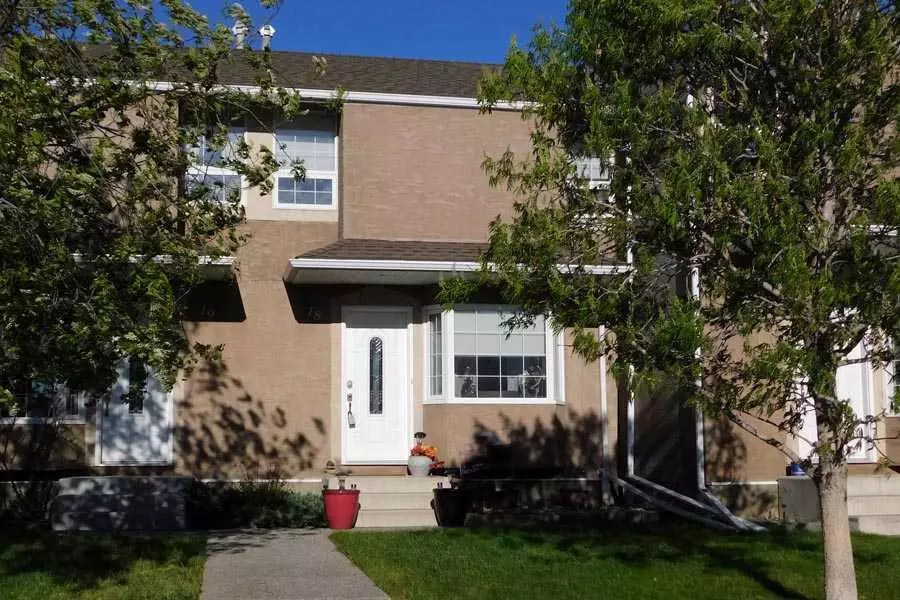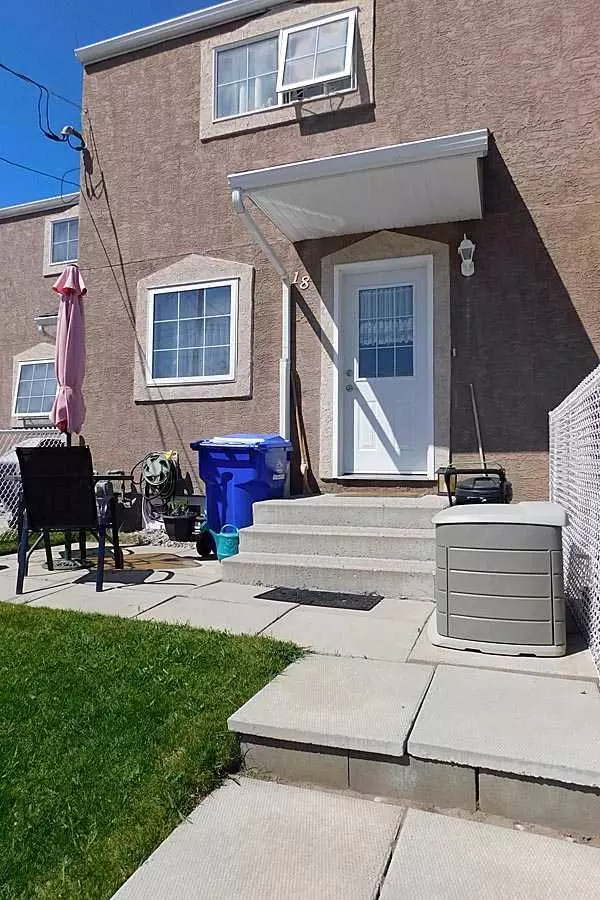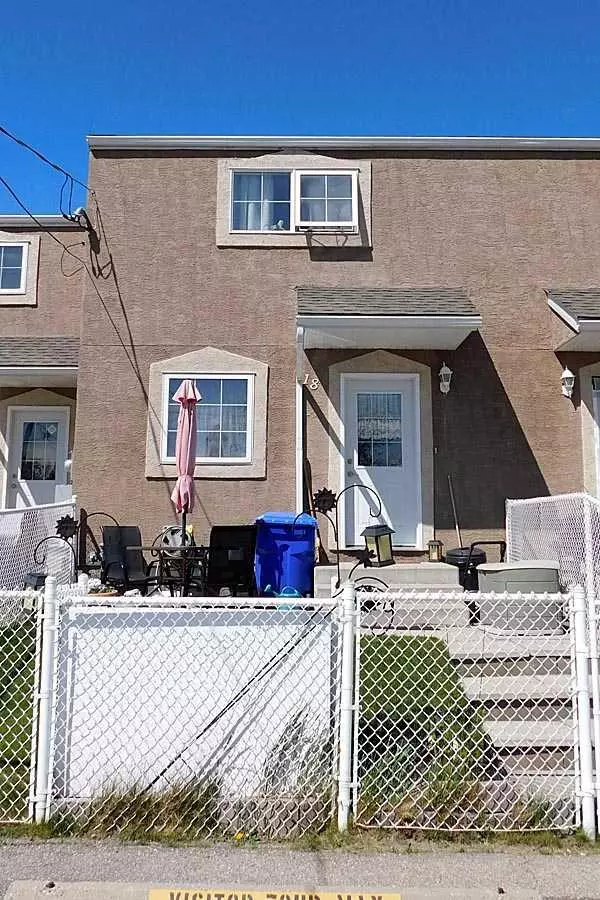
3 Beds
1 Bath
856 SqFt
3 Beds
1 Bath
856 SqFt
Key Details
Property Type Townhouse
Sub Type Row/Townhouse
Listing Status Active
Purchase Type For Sale
Square Footage 856 sqft
Price per Sqft $177
MLS® Listing ID A2179650
Style Townhouse
Bedrooms 3
Full Baths 1
Condo Fees $344
Originating Board Calgary
Year Built 1972
Annual Tax Amount $1,212
Tax Year 2024
Property Description
Location
Province AB
County Willow Creek No. 26, M.d. Of
Zoning R4
Direction W
Rooms
Basement Full, Unfinished
Interior
Interior Features Ceiling Fan(s), Closet Organizers, Open Floorplan, Storage
Heating Forced Air, Natural Gas
Cooling None
Flooring Carpet, Ceramic Tile
Inclusions Vinyl plank flooring for living room.
Appliance Dishwasher, Electric Stove, Microwave Hood Fan, Refrigerator, Washer/Dryer, Window Coverings
Laundry In Basement, Upper Level
Exterior
Garage Assigned, Off Street, Stall
Garage Description Assigned, Off Street, Stall
Fence Partial
Community Features Golf, Park, Playground, Pool, Schools Nearby, Shopping Nearby, Street Lights, Tennis Court(s), Walking/Bike Paths
Amenities Available None
Roof Type Asphalt Shingle
Porch Patio
Exposure W
Total Parking Spaces 1
Building
Lot Description Back Yard, Underground Sprinklers
Foundation Poured Concrete
Sewer Public Sewer
Water Public
Architectural Style Townhouse
Level or Stories Two
Structure Type Vinyl Siding,Wood Frame
Others
HOA Fee Include Maintenance Grounds,Parking,Professional Management,Reserve Fund Contributions
Restrictions Pets Allowed
Tax ID 56505044
Ownership Private
Pets Description Yes

"My job is to find and attract mastery-based agents to the office, protect the culture, and make sure everyone is happy! "




