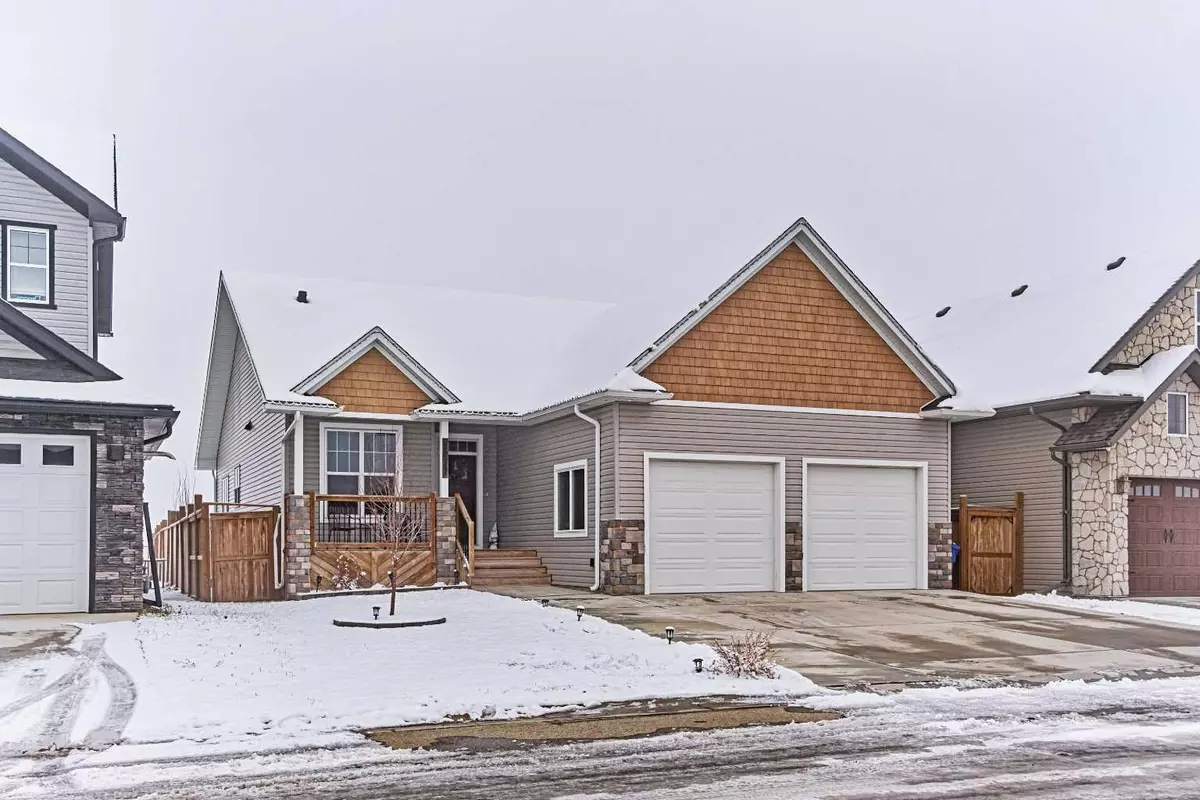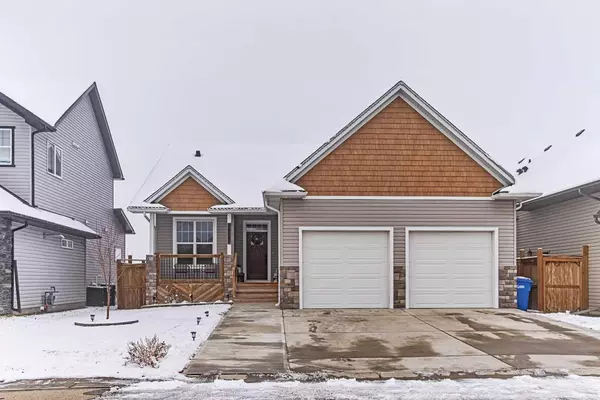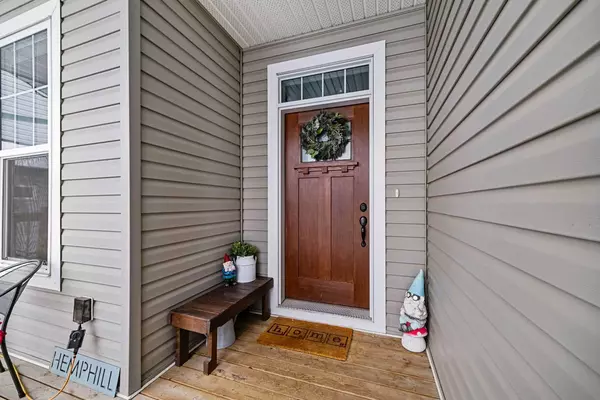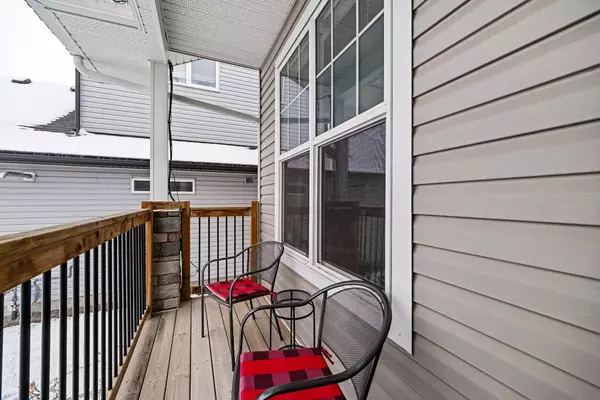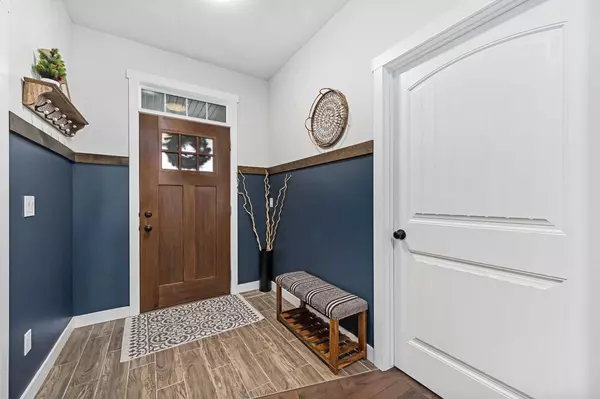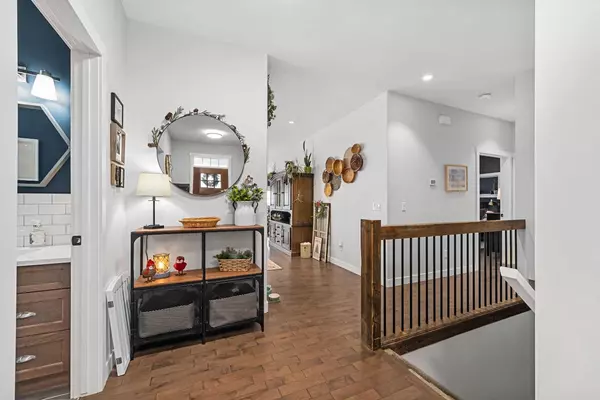
4 Beds
3 Baths
1,745 SqFt
4 Beds
3 Baths
1,745 SqFt
Key Details
Property Type Single Family Home
Sub Type Detached
Listing Status Active
Purchase Type For Sale
Square Footage 1,745 sqft
Price per Sqft $381
MLS® Listing ID A2180218
Style Bungalow
Bedrooms 4
Full Baths 3
Originating Board Calgary
Year Built 2018
Annual Tax Amount $4,843
Tax Year 2024
Lot Size 6,940 Sqft
Acres 0.16
Property Description
The spacious great room, with its cozy gas fireplace and panoramic views of the park, leads to the private side deck, while the formal dining area provides direct access to the back deck, complete with glass railings, natural gas hookup, and fully fenced yard. The primary suite offers a peaceful retreat with a 3-piece ensuite, walk-in closet, and stylish barn doors. One additional large bedroom, a full bathroom, and a main-floor den/office round out the perfect living space.
The lower level is an entertainer’s dream, featuring a pool table, bar area, media room, and recreation room, plus two more spacious bedrooms with walk-in closets and a full bathroom. In-floor heating and large windows provide comfort and light throughout the space.
Additional recent upgrades include central air conditioning, widened driveway, beautiful landscaping, and Christmas lights already installed for you to enjoy. The oversized, heated, and insulated garage is perfect for winter months, offering plenty of space for vehicles and storage.
Quick possession is available for this truly unique and meticulously designed home. Book your showing today—this one won’t last long!
Location
Province AB
County Mountain View County
Zoning R1
Direction S
Rooms
Other Rooms 1
Basement Finished, Full
Interior
Interior Features Breakfast Bar, Built-in Features, High Ceilings, Kitchen Island, No Smoking Home, Open Floorplan, Pantry, Quartz Counters, Recessed Lighting, See Remarks, Storage, Walk-In Closet(s)
Heating High Efficiency, In Floor, Forced Air, Natural Gas, See Remarks
Cooling Central Air
Flooring Carpet, Ceramic Tile, Hardwood
Fireplaces Number 1
Fireplaces Type Gas, Great Room, Mantle
Inclusions All Blinds included... Pool Table Included
Appliance Central Air Conditioner, Dishwasher, Dryer, Electric Stove, Garage Control(s), Range Hood, Refrigerator, Washer
Laundry Main Level
Exterior
Garage Double Garage Attached, Heated Garage, Insulated, Oversized
Garage Spaces 2.0
Garage Description Double Garage Attached, Heated Garage, Insulated, Oversized
Fence Fenced
Community Features Golf, Park, Playground, Pool, Schools Nearby, Shopping Nearby, Sidewalks, Street Lights, Walking/Bike Paths
Roof Type Asphalt Shingle
Porch Deck, Glass Enclosed, See Remarks
Total Parking Spaces 5
Building
Lot Description Back Yard, Backs on to Park/Green Space, Environmental Reserve, Few Trees, Front Yard, Lawn, Greenbelt, No Neighbours Behind, Landscaped, See Remarks
Foundation Poured Concrete
Architectural Style Bungalow
Level or Stories One
Structure Type Vinyl Siding,Wood Frame
Others
Restrictions None Known
Tax ID 91044339
Ownership Private

"My job is to find and attract mastery-based agents to the office, protect the culture, and make sure everyone is happy! "


