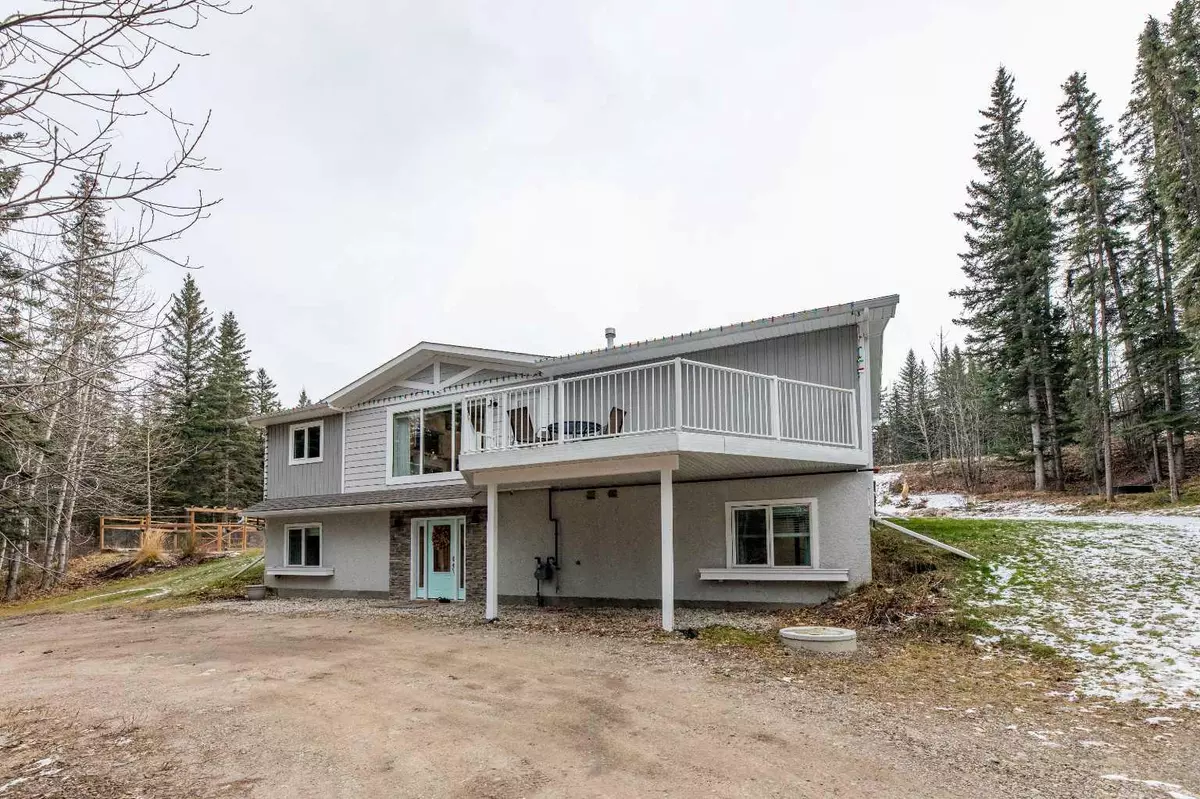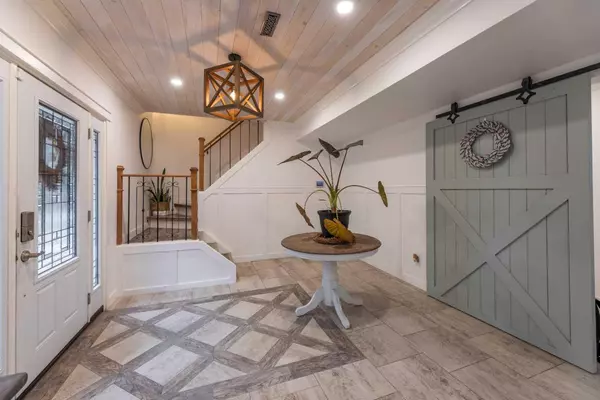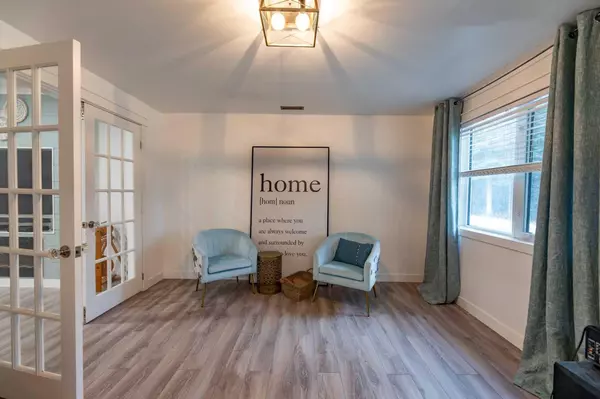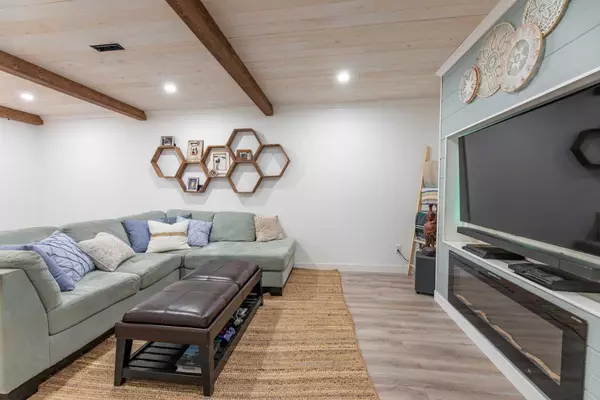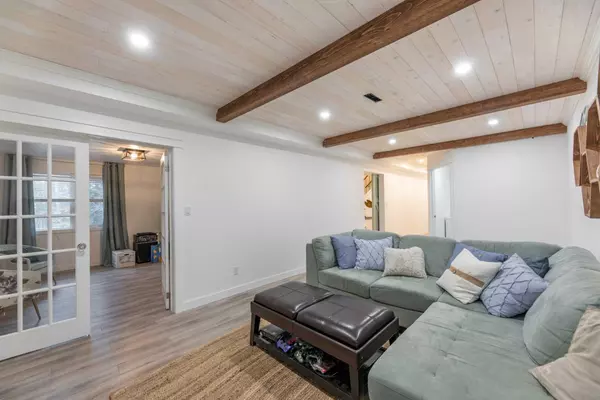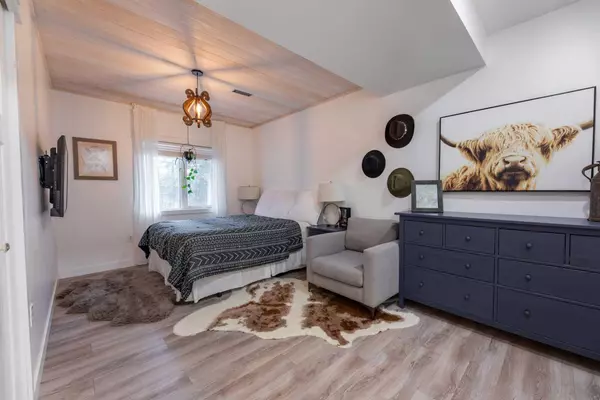
4 Beds
3 Baths
1,364 SqFt
4 Beds
3 Baths
1,364 SqFt
Key Details
Property Type Single Family Home
Sub Type Detached
Listing Status Active
Purchase Type For Sale
Square Footage 1,364 sqft
Price per Sqft $1,025
Subdivision West Riverside
MLS® Listing ID A2179802
Style 2 Storey,Acreage with Residence
Bedrooms 4
Full Baths 3
Originating Board Alberta West Realtors Association
Year Built 1994
Annual Tax Amount $6,520
Tax Year 2024
Lot Size 3.950 Acres
Acres 3.95
Property Description
Location
Province AB
County Yellowhead County
Zoning R-ACR
Direction N
Rooms
Other Rooms 1
Basement Finished, Full, Walk-Out To Grade
Interior
Interior Features Bar, Closet Organizers, French Door
Heating Forced Air, Natural Gas
Cooling None
Flooring Laminate, Linoleum, Tile, Vinyl
Fireplaces Number 1
Fireplaces Type Gas
Inclusions Appliances and window coverings in modular
Appliance Dishwasher, Range Hood, Refrigerator, Stove(s), Washer/Dryer, Window Coverings
Laundry Laundry Room, Main Level
Exterior
Garage Additional Parking, Gated, Gravel Driveway, Multiple Driveways, Parking Pad, Quad or More Detached, RV Access/Parking
Garage Description Additional Parking, Gated, Gravel Driveway, Multiple Driveways, Parking Pad, Quad or More Detached, RV Access/Parking
Fence Partial
Community Features Other
Roof Type Asphalt Shingle
Porch Deck
Building
Lot Description Creek/River/Stream/Pond, Front Yard, Landscaped, Private
Foundation Poured Concrete
Architectural Style 2 Storey, Acreage with Residence
Level or Stories Two
Structure Type Vinyl Siding,Wood Siding
Others
Restrictions None Known
Tax ID 56263262
Ownership Private

"My job is to find and attract mastery-based agents to the office, protect the culture, and make sure everyone is happy! "


