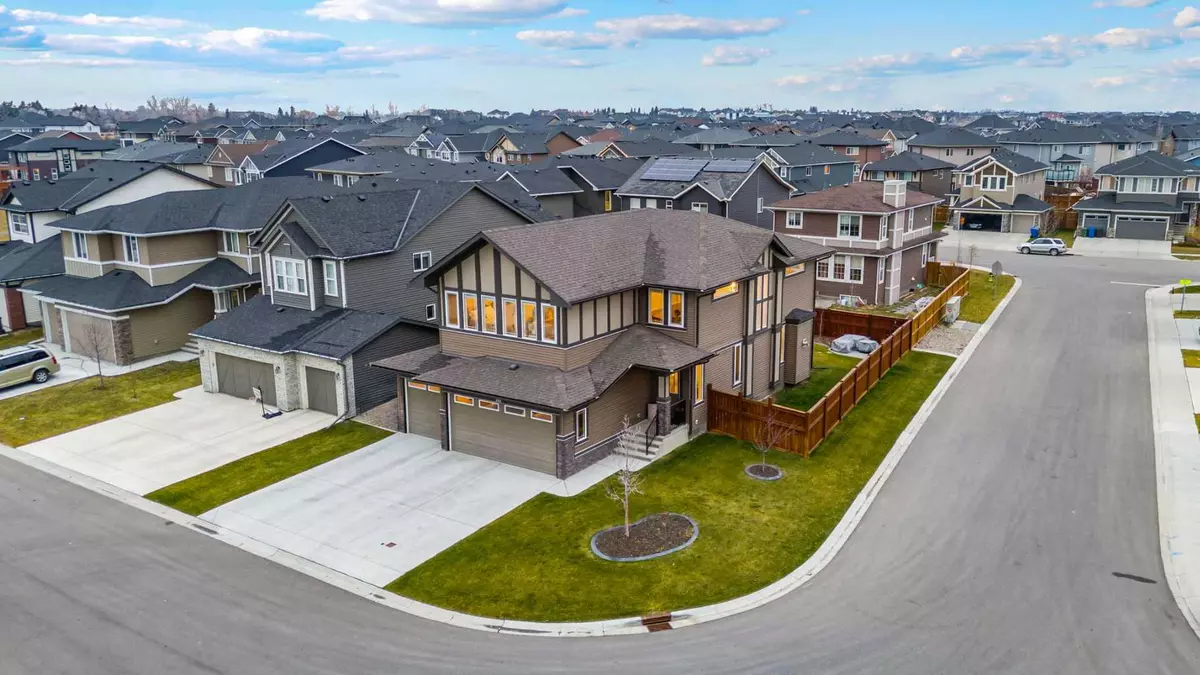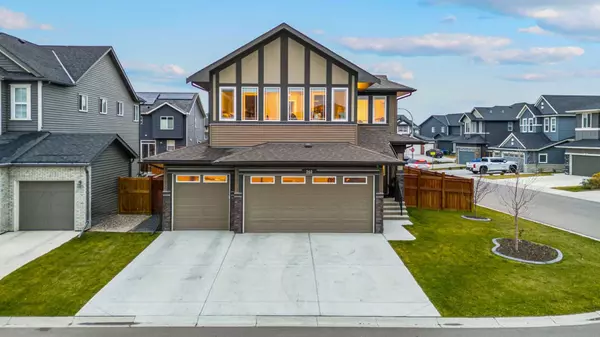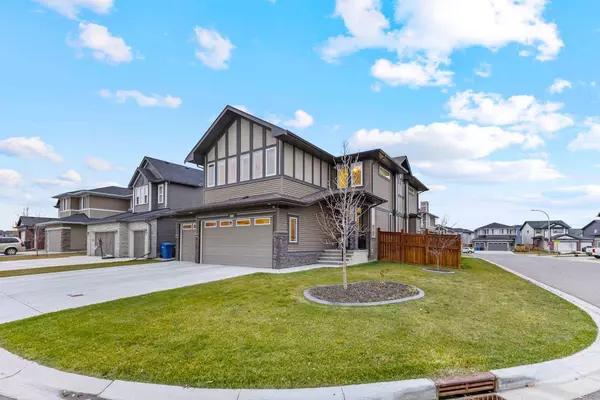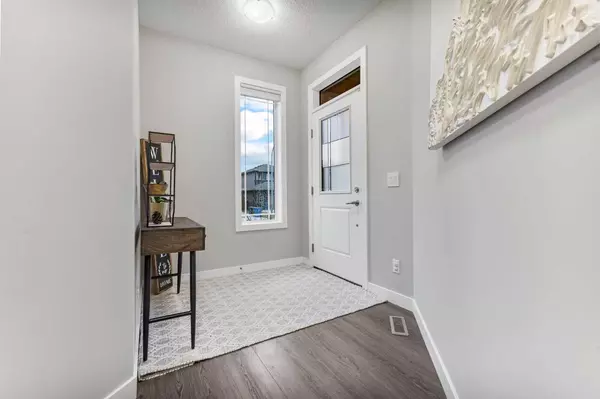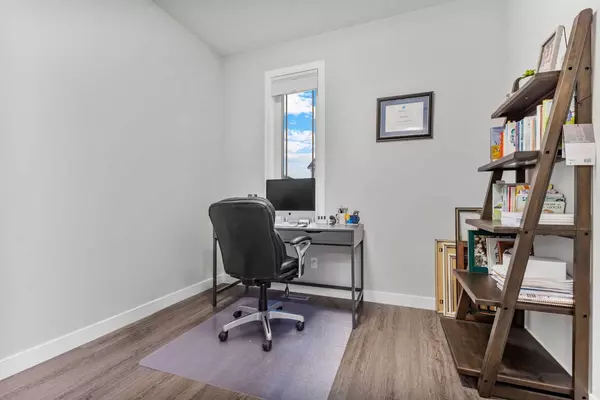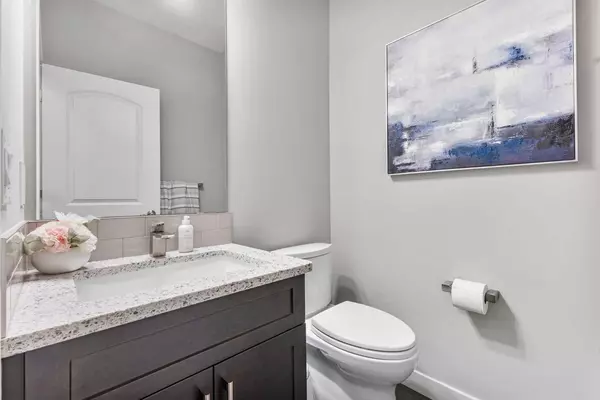
3 Beds
3 Baths
2,689 SqFt
3 Beds
3 Baths
2,689 SqFt
Key Details
Property Type Single Family Home
Sub Type Detached
Listing Status Active
Purchase Type For Sale
Square Footage 2,689 sqft
Price per Sqft $316
Subdivision Kinniburgh
MLS® Listing ID A2180204
Style 2 Storey
Bedrooms 3
Full Baths 2
Half Baths 1
Originating Board Calgary
Year Built 2020
Annual Tax Amount $4,175
Tax Year 2024
Lot Size 5,982 Sqft
Acres 0.14
Property Description
Upstairs, you’ll find three bedrooms, including the primary retreat with a walk-in closet and a spacious ensuite featuring heated floors, a soaker tub, an upgraded shower, and dual vanities. The upper level also features a bonus room with vaulted ceilings. Thoughtful upgrades include a reverse osmosis water system, water softener, irrigation system, and a plumbing leak detector. The fully fenced backyard offers a deck with a BBQ gas line and stone steps to a concrete patio.
Conveniently located steps from a park, greenspace, schools, and shopping, this beautifully upgraded home offers luxury, comfort, and convenience—schedule your showing today!
Location
Province AB
County Chestermere
Zoning R-1
Direction N
Rooms
Other Rooms 1
Basement Full, Unfinished
Interior
Interior Features Bathroom Rough-in, Breakfast Bar, Built-in Features, Double Vanity, High Ceilings, Kitchen Island, No Smoking Home, Open Floorplan, Pantry, Quartz Counters, Recessed Lighting, Soaking Tub, Storage, Sump Pump(s), Vaulted Ceiling(s), Walk-In Closet(s)
Heating High Efficiency, In Floor, Fireplace(s), Forced Air, Natural Gas
Cooling Central Air
Flooring Carpet, Ceramic Tile, Vinyl Plank
Fireplaces Number 1
Fireplaces Type Gas
Inclusions TV mount above fireplace, shovel/broom rack on garage wall, 3x Telus security cameras and control panel, Google Nest doorbell camera
Appliance Bar Fridge, Built-In Gas Range, Built-In Oven, Central Air Conditioner, Dishwasher, Dryer, Garburator, Microwave, Range Hood, Refrigerator, Washer, Window Coverings
Laundry Laundry Room, Upper Level
Exterior
Garage Triple Garage Attached
Garage Spaces 3.0
Garage Description Triple Garage Attached
Fence Fenced
Community Features Lake, Park, Playground, Schools Nearby, Shopping Nearby, Sidewalks, Street Lights, Walking/Bike Paths
Roof Type Asphalt Shingle
Porch Deck, Patio
Lot Frontage 99.55
Exposure N
Total Parking Spaces 6
Building
Lot Description Back Yard, Corner Lot, Front Yard, Lawn, Landscaped, Level
Foundation Poured Concrete
Architectural Style 2 Storey
Level or Stories Two
Structure Type Stone,Vinyl Siding,Wood Frame
Others
Restrictions Restrictive Covenant,Utility Right Of Way
Tax ID 57477111
Ownership Private

"My job is to find and attract mastery-based agents to the office, protect the culture, and make sure everyone is happy! "


