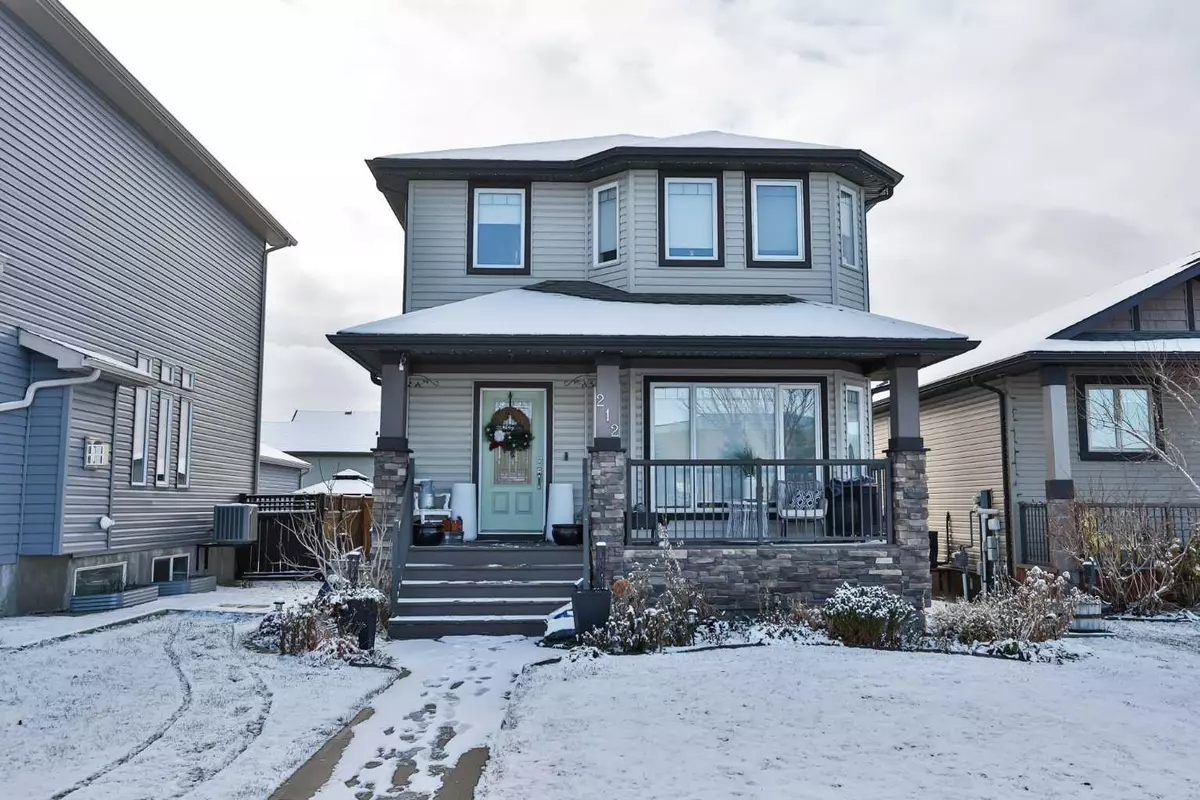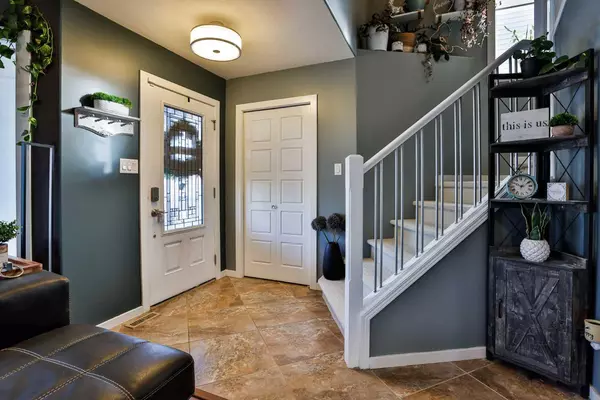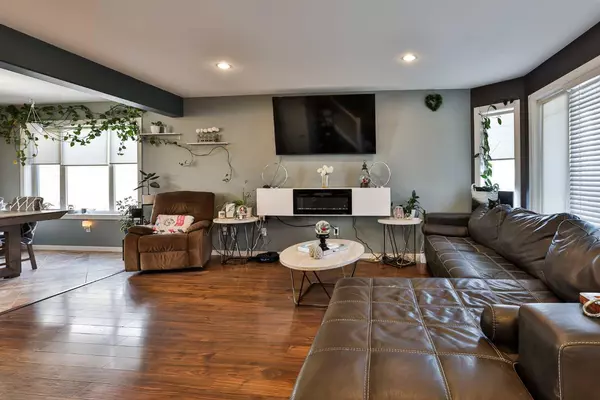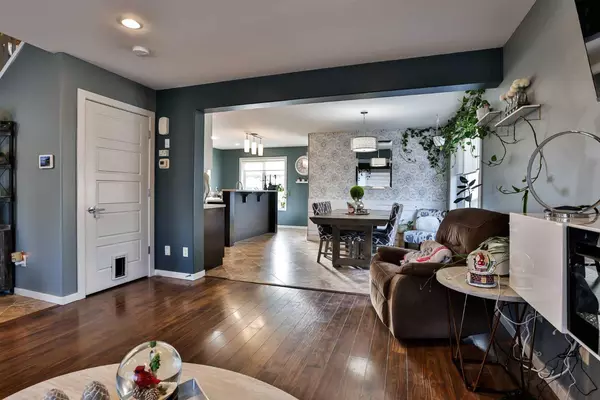
4 Beds
3 Baths
1,383 SqFt
4 Beds
3 Baths
1,383 SqFt
Key Details
Property Type Single Family Home
Sub Type Detached
Listing Status Active
Purchase Type For Sale
Square Footage 1,383 sqft
Price per Sqft $318
Subdivision Legacy Ridge / Hardieville
MLS® Listing ID A2178959
Style 2 Storey
Bedrooms 4
Full Baths 2
Half Baths 1
Originating Board Lethbridge and District
Year Built 2008
Annual Tax Amount $4,076
Tax Year 2024
Lot Size 4,602 Sqft
Acres 0.11
Property Description
Location
Province AB
County Lethbridge
Zoning R-SL
Direction E
Rooms
Other Rooms 1
Basement Full, Partially Finished
Interior
Interior Features Breakfast Bar, Kitchen Island, Open Floorplan, Quartz Counters, Walk-In Closet(s)
Heating Forced Air
Cooling Central Air
Flooring Carpet, Laminate, Tile, Vinyl Plank
Inclusions FRIDGE, STOVE, OTR MICROWAVE, DISHWASHER, CENTRAL AIR CONDITIONER, UNDERGROUND SPRINKLERS, WALL MOUNTED ELECTRIC FIREPLACE, GARAGE DOOR OPENER AND CONTROL
Appliance Other
Laundry In Basement
Exterior
Garage Double Garage Detached
Garage Spaces 2.0
Garage Description Double Garage Detached
Fence Fenced
Community Features Park, Playground, Schools Nearby
Roof Type Asphalt Shingle
Porch Deck
Lot Frontage 39.0
Total Parking Spaces 2
Building
Lot Description Back Lane, Back Yard, Landscaped, Underground Sprinklers
Foundation Poured Concrete
Architectural Style 2 Storey
Level or Stories Two
Structure Type Stone,Vinyl Siding
Others
Restrictions None Known
Tax ID 91408339
Ownership Other

"My job is to find and attract mastery-based agents to the office, protect the culture, and make sure everyone is happy! "







