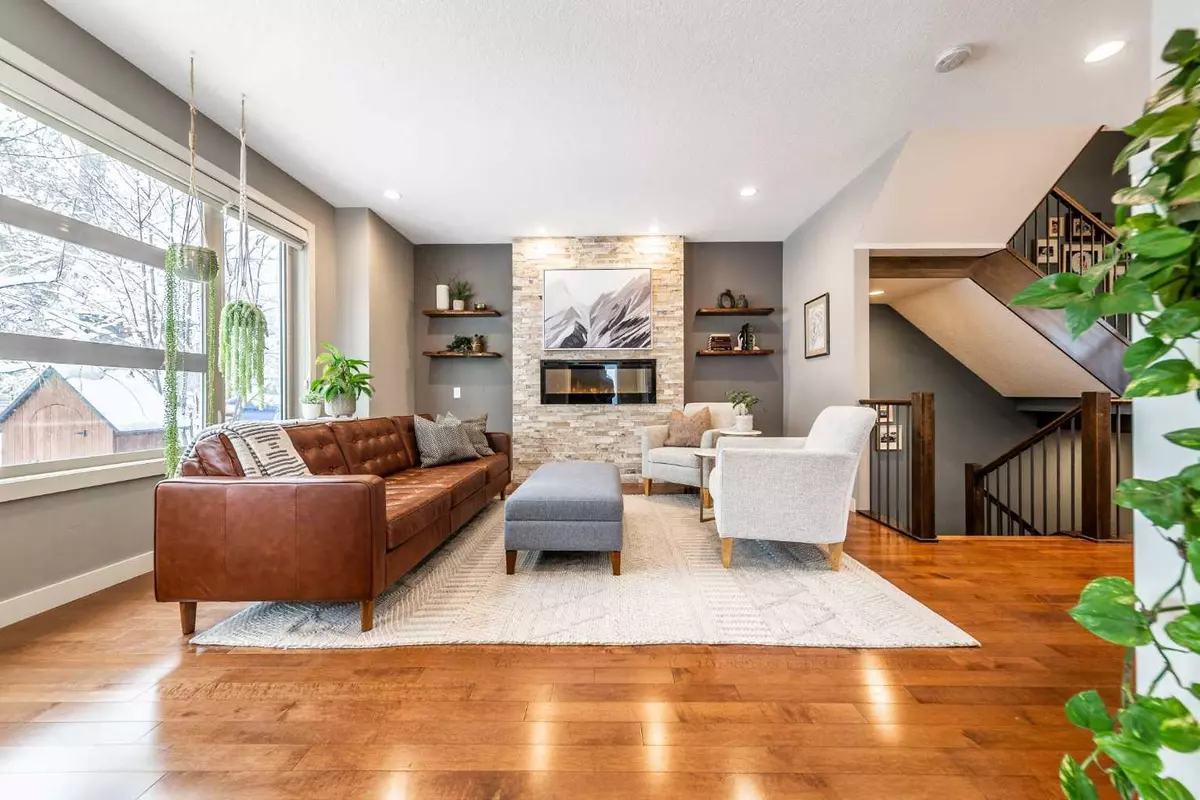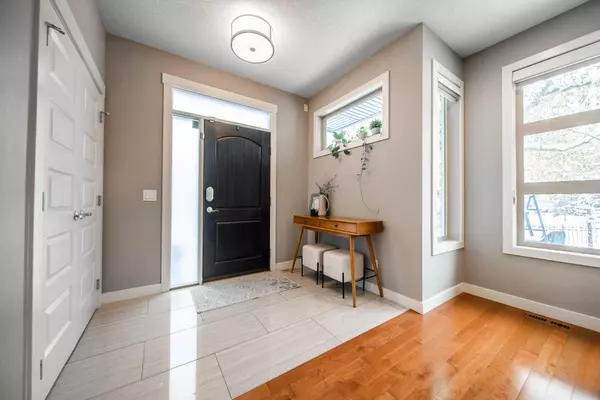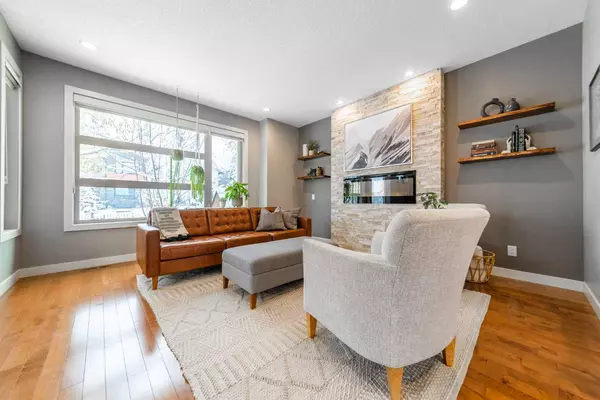
4 Beds
4 Baths
1,955 SqFt
4 Beds
4 Baths
1,955 SqFt
OPEN HOUSE
Sat Nov 23, 1:00pm - 3:30pm
Key Details
Property Type Single Family Home
Sub Type Semi Detached (Half Duplex)
Listing Status Active
Purchase Type For Sale
Square Footage 1,955 sqft
Price per Sqft $537
Subdivision Altadore
MLS® Listing ID A2179929
Style 2 Storey,Side by Side
Bedrooms 4
Full Baths 3
Half Baths 1
Originating Board Calgary
Year Built 2013
Annual Tax Amount $6,145
Tax Year 2024
Lot Size 3,175 Sqft
Acres 0.07
Property Description
This exceptional home in Altadore offers 2,725 sq ft of luxurious living space, perfectly positioned on a corner lot with East, South, and North exposures, ideal for gardeners and outdoor enthusiasts. Located on a picturesque, tree-lined street, you're just steps from Marda Loop, River Park, and Sandy Beach, plus walking distance to top private and public schools and designated to the Western High School.
The gourmet kitchen is a chef's dream, featuring stainless steel appliances, a gas cooktop, quartz countertops, and an oversized island with a wine fridge and a Butler's pantry. The open-concept main floor, with 9' ceilings and maple hardwood floors, is anchored by a stunning split-face stone fireplace.
Upstairs, the primary suite boasts vaulted ceilings and a luxurious spa-like en suite with a two-sided fireplace, heated floors, and a soaker tub. Two additional bedrooms , full bath and a full laundry room complete the upper level.
The professionally finished lower level includes a spacious recreation/media room, a fourth bedroom, and a full bath. Additional features include air conditioning, a whole house descaler, New roof and a stone patio for outdoor entertaining.
Located just a few blocks from a large off-leash dog park, this home is perfect for active families. With its ideal location and premium finishes, this Altadore gem is ready for you to move in and enjoy!
Book a showing today!
Location
Province AB
County Calgary
Area Cal Zone Cc
Zoning R-CG
Direction S
Rooms
Other Rooms 1
Basement Finished, Full
Interior
Interior Features Built-in Features, Ceiling Fan(s), Double Vanity, Kitchen Island, No Animal Home, No Smoking Home, Open Floorplan, Pantry, Quartz Counters, Skylight(s), Soaking Tub, Vaulted Ceiling(s)
Heating In Floor, Fireplace(s), Forced Air, Natural Gas
Cooling Central Air
Flooring Carpet, Ceramic Tile, Hardwood
Fireplaces Number 2
Fireplaces Type Double Sided, Electric, Living Room, Primary Bedroom
Appliance Built-In Oven, Central Air Conditioner, Dishwasher, Dryer, Garburator, Gas Cooktop, Microwave, Range Hood, Washer, Window Coverings, Wine Refrigerator
Laundry Laundry Room, Upper Level
Exterior
Garage Double Garage Detached
Garage Spaces 2.0
Garage Description Double Garage Detached
Fence Partial
Community Features Park, Playground, Schools Nearby, Shopping Nearby
Roof Type Asphalt Shingle
Porch Patio
Lot Frontage 26.67
Total Parking Spaces 2
Building
Lot Description Back Lane, Back Yard, Corner Lot, Front Yard, Low Maintenance Landscape
Foundation Poured Concrete
Architectural Style 2 Storey, Side by Side
Level or Stories Two
Structure Type Stone,Stucco,Wood Frame
Others
Restrictions None Known
Tax ID 95417964
Ownership Private

"My job is to find and attract mastery-based agents to the office, protect the culture, and make sure everyone is happy! "







