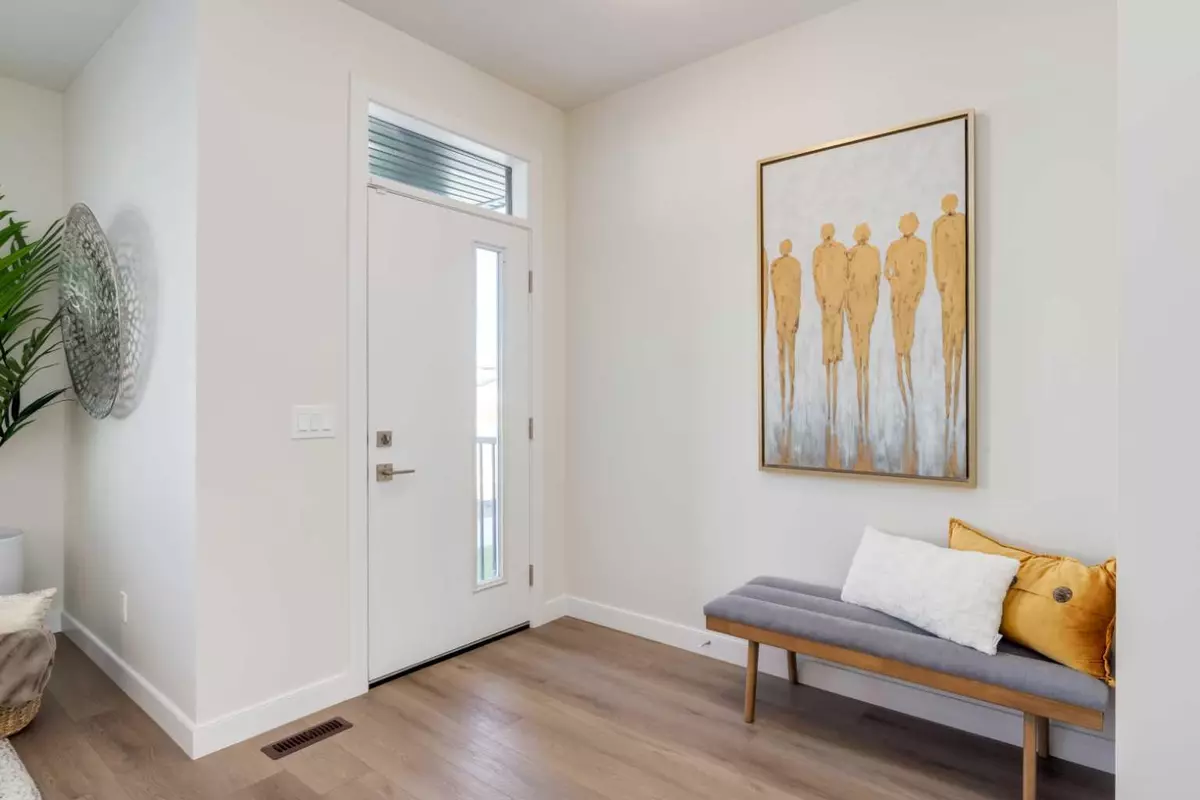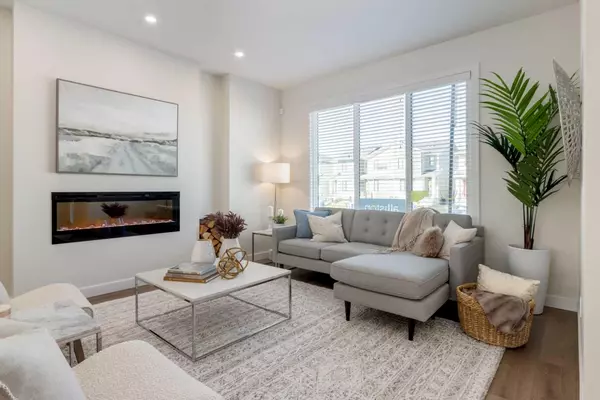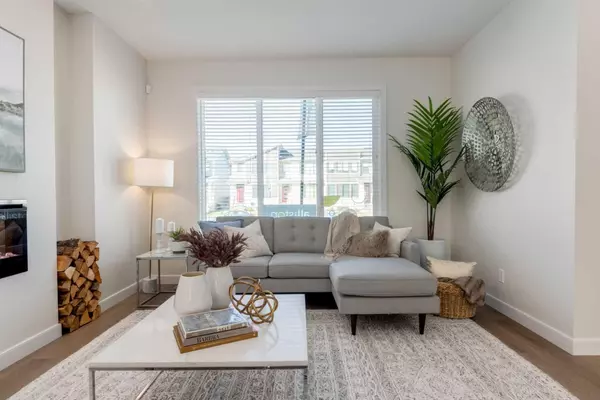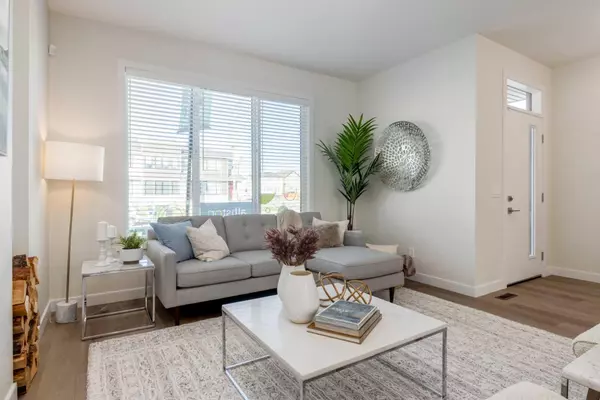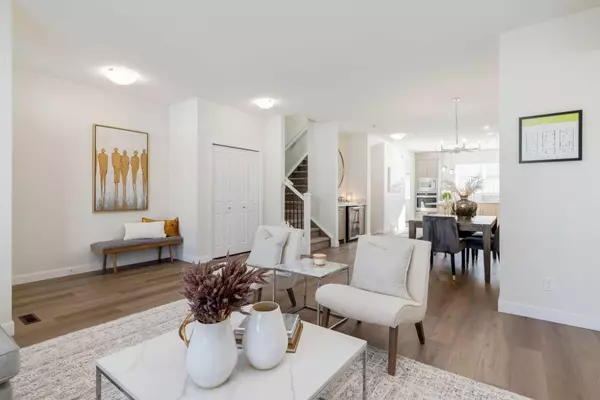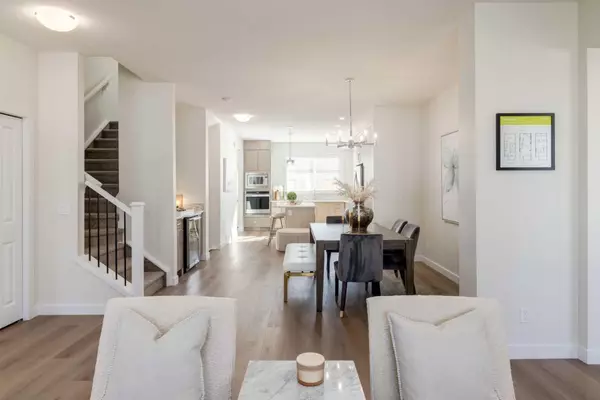
4 Beds
3 Baths
1,775 SqFt
4 Beds
3 Baths
1,775 SqFt
Key Details
Property Type Single Family Home
Sub Type Detached
Listing Status Active
Purchase Type For Sale
Square Footage 1,775 sqft
Price per Sqft $402
Subdivision Belvedere
MLS® Listing ID A2180337
Style 2 Storey
Bedrooms 4
Full Baths 3
Originating Board Calgary
Lot Size 4,002 Sqft
Acres 0.09
Property Description
This home offers a prime location, just steps from the Environmental Reserve, where you can enjoy scenic pathways and walkways for exploration and outdoor enjoyment. Future amenities, including a planned elementary school, playfield, and sports field, are within walking distance, making it ideal for families. The home is unmatched in accessibility, located just off Stony Trail with quick access to downtown Calgary, and is close to East Hills Shopping Centre, which features Costco, Walmart, Staples, and more.
The exceptional design and features of this home are equally impressive. Spanning just under 1,800 sq. ft., the spacious layout includes four bedrooms, with a main-floor bedroom perfect for multigenerational living. A side entrance offers suite potential, with rough-ins for a future legal suite or basement development. The gourmet kitchen is a chef’s dream, featuring designer-curated interior color selections, premium finishes, and a Whirlpool stainless steel appliance package. The grand en-suite retreat includes an expanded design with a 48x36 shower with tiled walls, creating a luxurious space to relax and feel pampered. The stylish Prairie elevation adds excellent curb appeal, and the home comes equipped with air conditioning for year-round comfort.
Additional highlights include a rear deck and fireplace, perfect for cozy nights and outdoor gatherings, as well as upgraded interior railings that add a touch of elegance to the home. The large detached garage is both convenient and practical for families. Originally planned as a show home, this property showcases premium design and finishes. However, due to the overwhelming popularity of both the Claremont model and the Belvedere Rise community, this home is now available for purchase as the community nears sellout.
Do not miss the opportunity to own this exceptional home in one of Calgary’s most desirable new communities! Contact us today to schedule your private tour. Pictures are from a previous showhome and representative of the final product.
Location
Province AB
County Calgary
Zoning R-G
Direction N
Rooms
Other Rooms 1
Basement Full, Unfinished
Interior
Interior Features Double Vanity, Kitchen Island, Open Floorplan, Pantry, See Remarks, Separate Entrance, Stone Counters, Walk-In Closet(s)
Heating Forced Air
Cooling Central Air
Flooring Carpet, Tile, Vinyl Plank
Fireplaces Number 1
Fireplaces Type Electric
Inclusions NA
Appliance Central Air Conditioner, Dishwasher, Dryer, Gas Stove, Refrigerator, Washer
Laundry Upper Level
Exterior
Garage Double Garage Detached
Garage Spaces 2.0
Garage Description Double Garage Detached
Fence None
Community Features Park, Playground, Shopping Nearby
Roof Type Asphalt Shingle
Porch Deck
Lot Frontage 36.81
Total Parking Spaces 2
Building
Lot Description Back Lane, Back Yard, Corner Lot, See Remarks
Foundation Poured Concrete
Architectural Style 2 Storey
Level or Stories Two
Structure Type Vinyl Siding,Wood Frame
New Construction Yes
Others
Restrictions None Known
Ownership Private

"My job is to find and attract mastery-based agents to the office, protect the culture, and make sure everyone is happy! "


