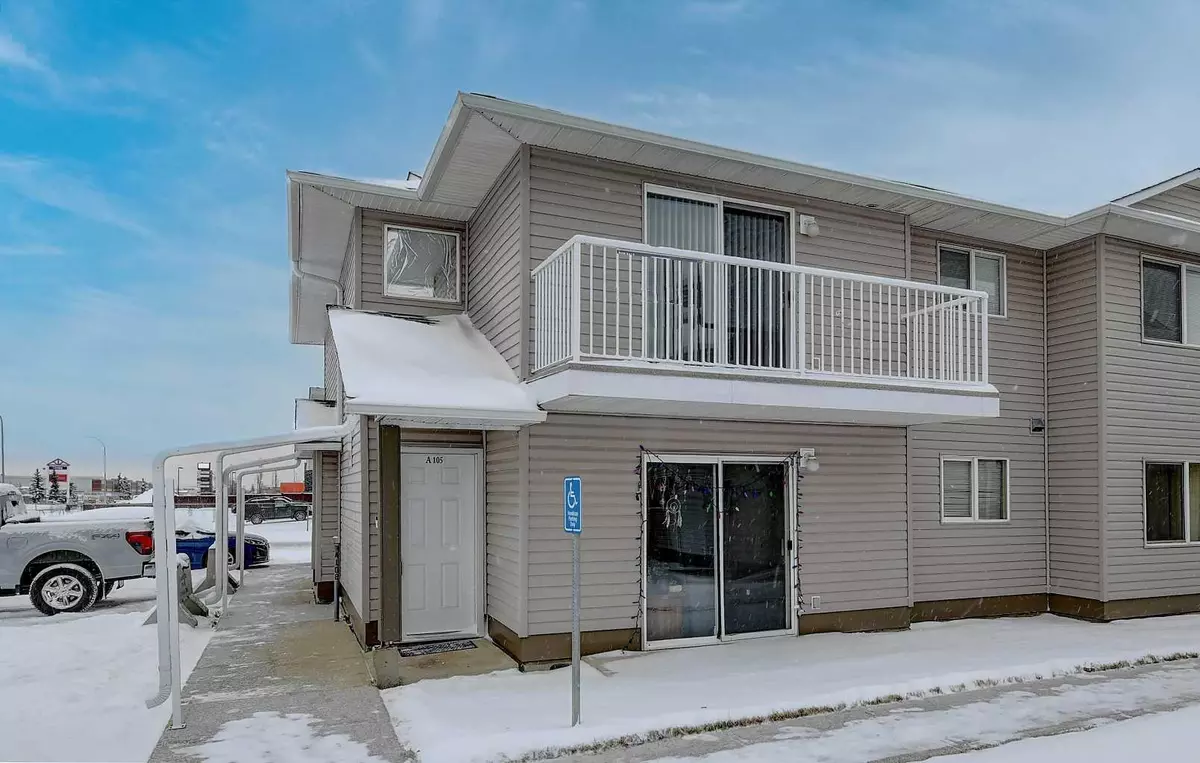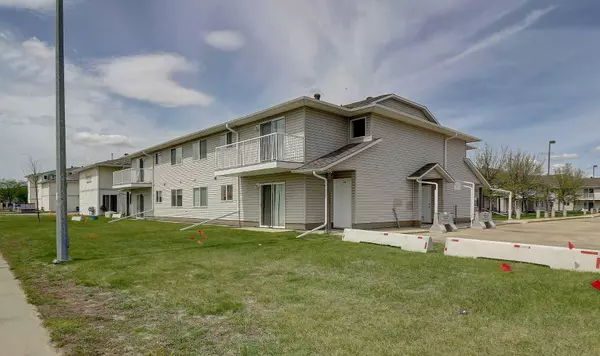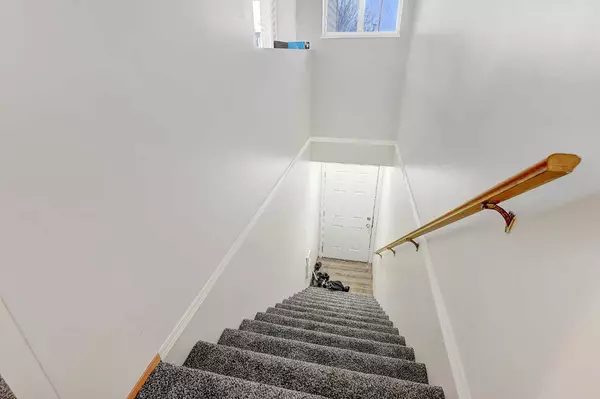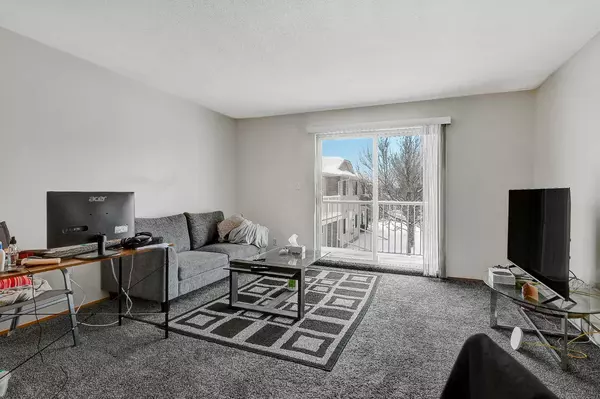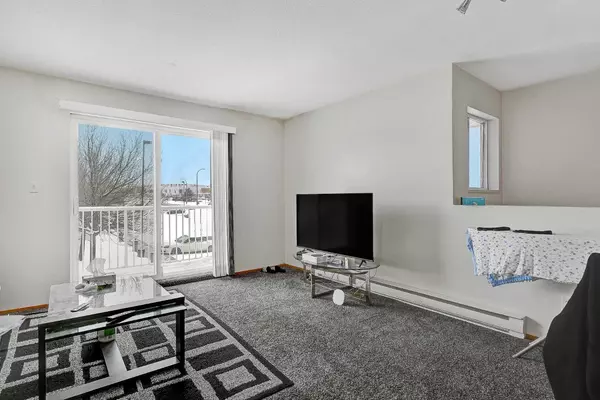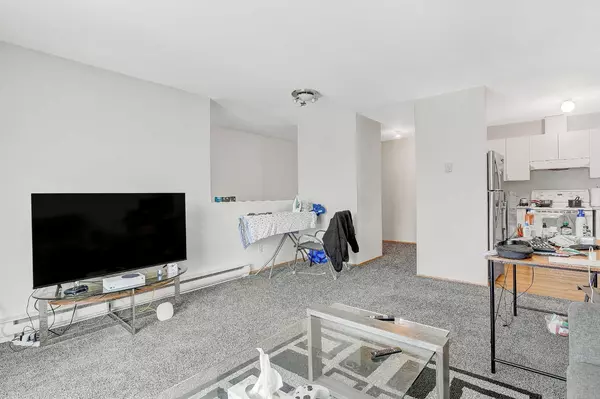
2 Beds
1 Bath
901 SqFt
2 Beds
1 Bath
901 SqFt
Key Details
Property Type Condo
Sub Type Apartment
Listing Status Active
Purchase Type For Sale
Square Footage 901 sqft
Price per Sqft $155
Subdivision Gateway
MLS® Listing ID A2180493
Style Low-Rise(1-4)
Bedrooms 2
Full Baths 1
Condo Fees $377/mo
Originating Board Grande Prairie
Year Built 1999
Annual Tax Amount $1,427
Tax Year 2024
Property Description
Location
Province AB
County Grande Prairie
Zoning RM
Direction N
Interior
Interior Features See Remarks
Heating Baseboard
Cooling None
Flooring Carpet, Vinyl Plank
Appliance Electric Stove, Refrigerator, Washer/Dryer
Laundry In Unit
Exterior
Garage Stall
Garage Description Stall
Community Features Pool, Schools Nearby, Shopping Nearby, Sidewalks, Street Lights
Amenities Available Snow Removal, Trash
Porch Deck
Exposure N
Total Parking Spaces 1
Building
Story 2
Architectural Style Low-Rise(1-4)
Level or Stories Single Level Unit
Structure Type See Remarks
Others
HOA Fee Include Common Area Maintenance,Sewer,Trash,Water
Restrictions See Remarks
Tax ID 91955949
Ownership Private
Pets Description No

"My job is to find and attract mastery-based agents to the office, protect the culture, and make sure everyone is happy! "


