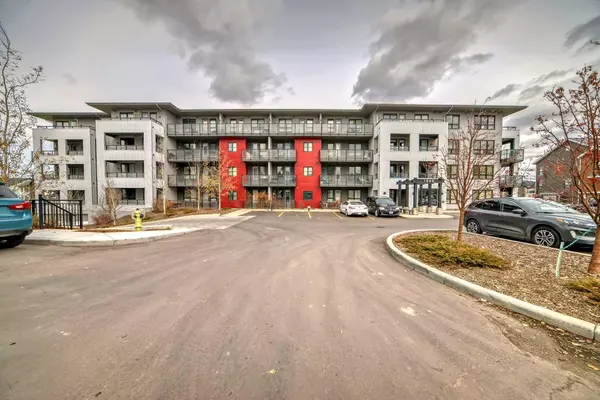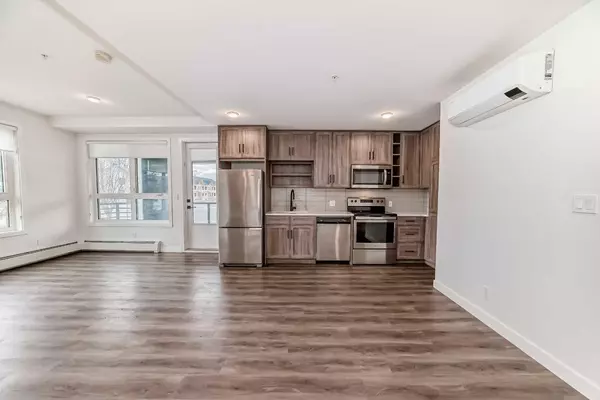
2 Beds
2 Baths
855 SqFt
2 Beds
2 Baths
855 SqFt
Key Details
Property Type Condo
Sub Type Apartment
Listing Status Active
Purchase Type For Sale
Square Footage 855 sqft
Price per Sqft $456
Subdivision Livingston
MLS® Listing ID A2178156
Style Low-Rise(1-4)
Bedrooms 2
Full Baths 2
Condo Fees $551/mo
HOA Fees $467/ann
HOA Y/N 1
Originating Board Calgary
Year Built 2018
Annual Tax Amount $1,900
Tax Year 2024
Property Description
Forget the hassle of parking—this gem comes with a titled underground parking stall, and, if you’re feeling extra fancy, there’s even the opportunity to purchase a second stall from the owner. That’s right—no more circling the block looking for a spot! You’ll also have immediate possession (no waiting for the moving truck to arrive), so you can be sipping coffee on your oversized balcony with the gas line ready for your BBQ in no time.
Let’s talk about the perks. Air conditioning to keep you cool when Calgary decides to crank up the heat, in-suite laundry because who enjoys hauling laundry around, and designated storage—because where else are you supposed to stash your skis, yoga mats, or the occasional online shopping spree? The blind package is already in place, so you won’t have to stress about finding the perfect window coverings for your new digs.
Living at Maverick Condos also means living conveniently. You’ve got quick access to Stoney Trail and the Ring Road, so whether you're jetting off to the airport or heading out for a weekend adventure, you’ll be on your way in no time. Plus, the Livingston Hub is just a hop, skip, and a jump away, offering restaurants, shopping centers, and pretty much everything else you could possibly need. It’s safe to say, you won’t have to leave the neighborhood to live your best life.
So why wait? This main floor unit is ready for you to call it home today. It’s the perfect spot for anyone looking to dive into Livingston living—without sacrificing style, comfort, or convenience. If you're looking for the opportunity to own something fresh, modern, and move-in ready, this is your chance. Don’t wait too long, because this opportunity won’t last!
Schedule a viewing today, and prepare to be wowed. Livingston is calling, and it’s waiting for you to answer.
Location
Province AB
County Calgary
Area Cal Zone N
Zoning M-2
Direction N
Rooms
Other Rooms 1
Interior
Interior Features Elevator, Open Floorplan, Quartz Counters
Heating Baseboard
Cooling Central Air
Flooring Vinyl, Vinyl Plank
Appliance Central Air Conditioner, Dishwasher, Electric Range, Microwave, Microwave Hood Fan, Refrigerator, Washer/Dryer Stacked, Window Coverings
Laundry In Unit
Exterior
Garage Underground
Garage Description Underground
Community Features Clubhouse, Park, Playground, Shopping Nearby, Tennis Court(s)
Amenities Available Elevator(s), Park, Storage
Porch Balcony(s)
Exposure W
Total Parking Spaces 1
Building
Story 4
Foundation Poured Concrete
Architectural Style Low-Rise(1-4)
Level or Stories Single Level Unit
Structure Type Concrete,Mixed,Wood Frame
Others
HOA Fee Include Common Area Maintenance,Gas,Heat,Insurance,Maintenance Grounds,Professional Management,Reserve Fund Contributions,Sewer,Snow Removal,Trash,Water
Restrictions Board Approval,Easement Registered On Title,Utility Right Of Way
Tax ID 95201869
Ownership Private
Pets Description Yes

"My job is to find and attract mastery-based agents to the office, protect the culture, and make sure everyone is happy! "







