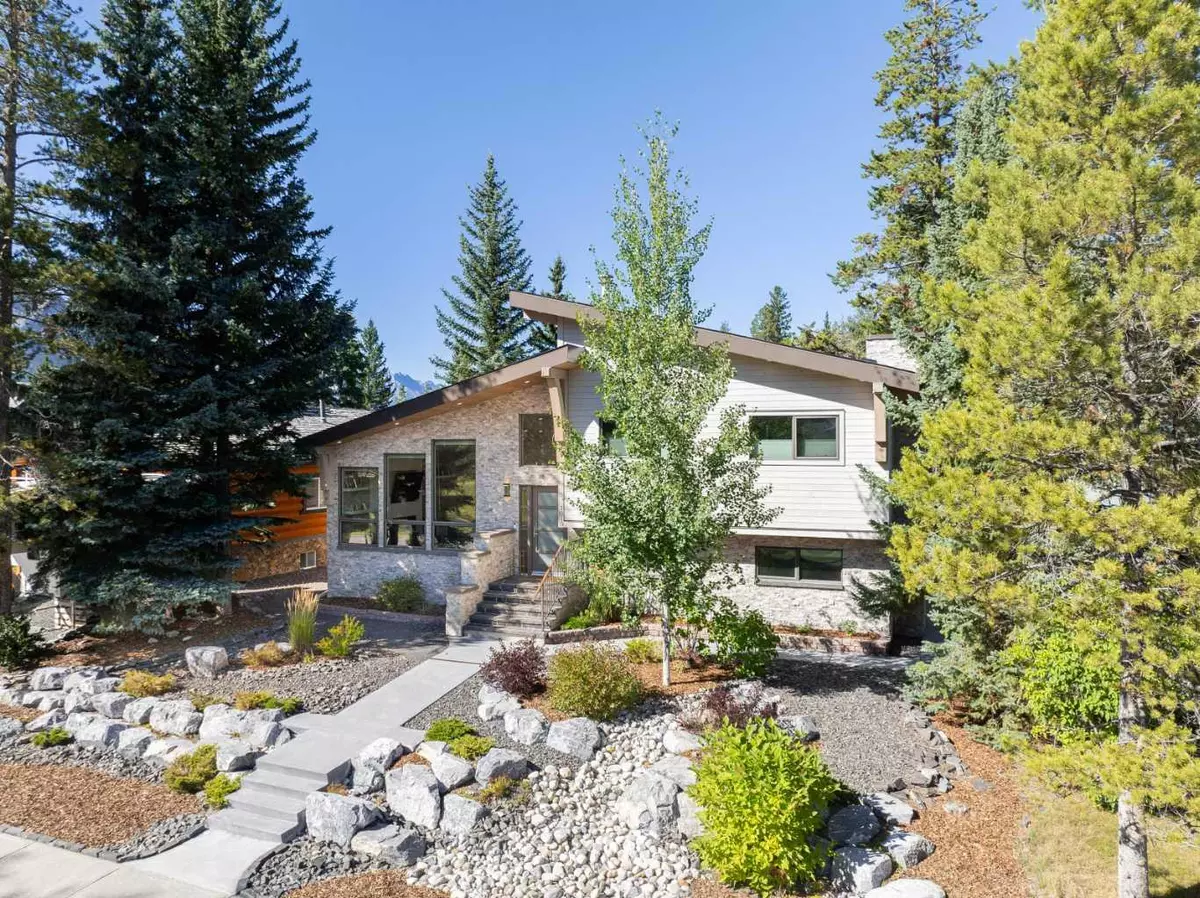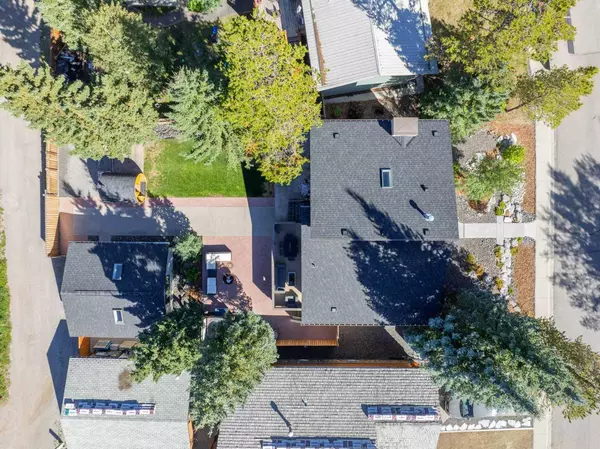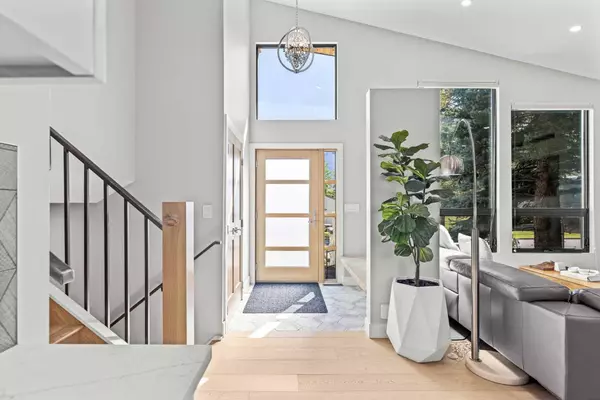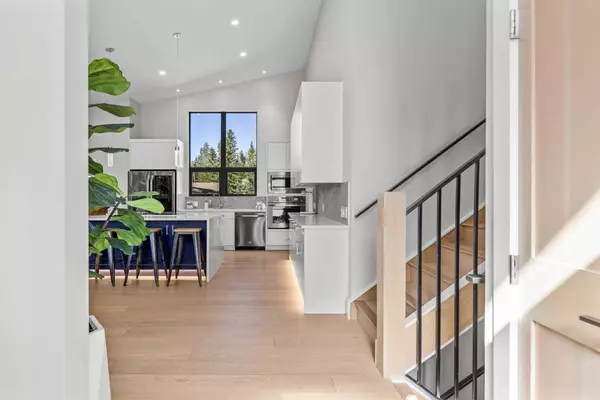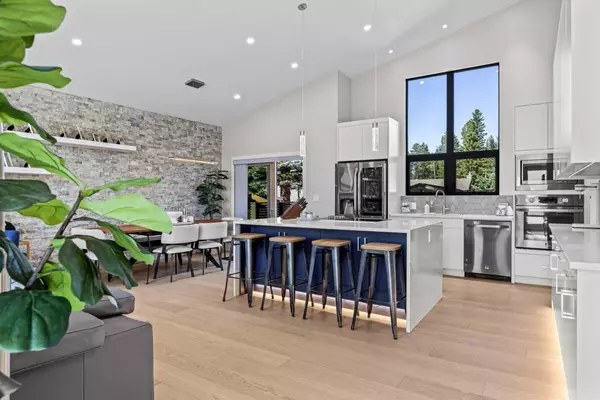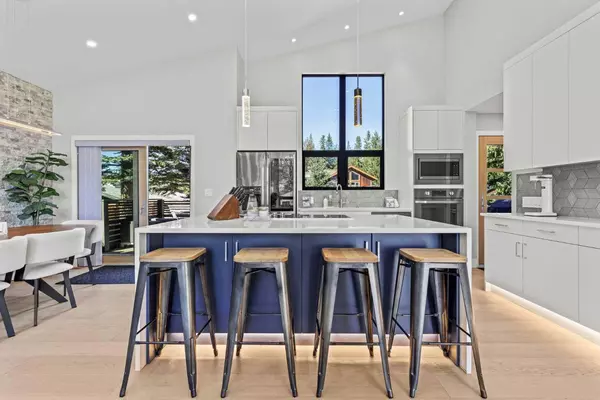
4 Beds
3 Baths
1,240 SqFt
4 Beds
3 Baths
1,240 SqFt
Key Details
Property Type Single Family Home
Sub Type Detached
Listing Status Active
Purchase Type For Sale
Square Footage 1,240 sqft
Price per Sqft $2,216
Subdivision Lions Park
MLS® Listing ID A2180146
Style 2 Storey Split
Bedrooms 4
Full Baths 3
Originating Board Alberta West Realtors Association
Year Built 2019
Annual Tax Amount $7,770
Tax Year 2024
Lot Size 7,534 Sqft
Acres 0.17
Property Description
Location
Province AB
County Bighorn No. 8, M.d. Of
Zoning R1
Direction SW
Rooms
Other Rooms 1
Basement Finished, Full
Interior
Interior Features Breakfast Bar, Central Vacuum, Open Floorplan, Quartz Counters, Vaulted Ceiling(s), Walk-In Closet(s)
Heating Forced Air, Natural Gas
Cooling None
Flooring Carpet, Laminate, Tile
Fireplaces Number 1
Fireplaces Type Electric, Living Room
Inclusions none
Appliance Built-In Electric Range, Built-In Oven, Dishwasher, Microwave, Refrigerator, Washer/Dryer
Laundry In Hall, Upper Level
Exterior
Garage Double Garage Detached, Garage Faces Rear, Off Street
Garage Spaces 2.0
Garage Description Double Garage Detached, Garage Faces Rear, Off Street
Fence Fenced
Community Features Park, Playground, Schools Nearby, Shopping Nearby, Sidewalks, Street Lights, Tennis Court(s), Walking/Bike Paths
Roof Type Asphalt Shingle
Porch Balcony(s)
Lot Frontage 60.0
Total Parking Spaces 2
Building
Lot Description Back Lane, Back Yard
Foundation Poured Concrete
Architectural Style 2 Storey Split
Level or Stories 3 Level Split
Structure Type Brick,Composite Siding,Stone
Others
Restrictions None Known
Tax ID 56221324
Ownership Private

"My job is to find and attract mastery-based agents to the office, protect the culture, and make sure everyone is happy! "


