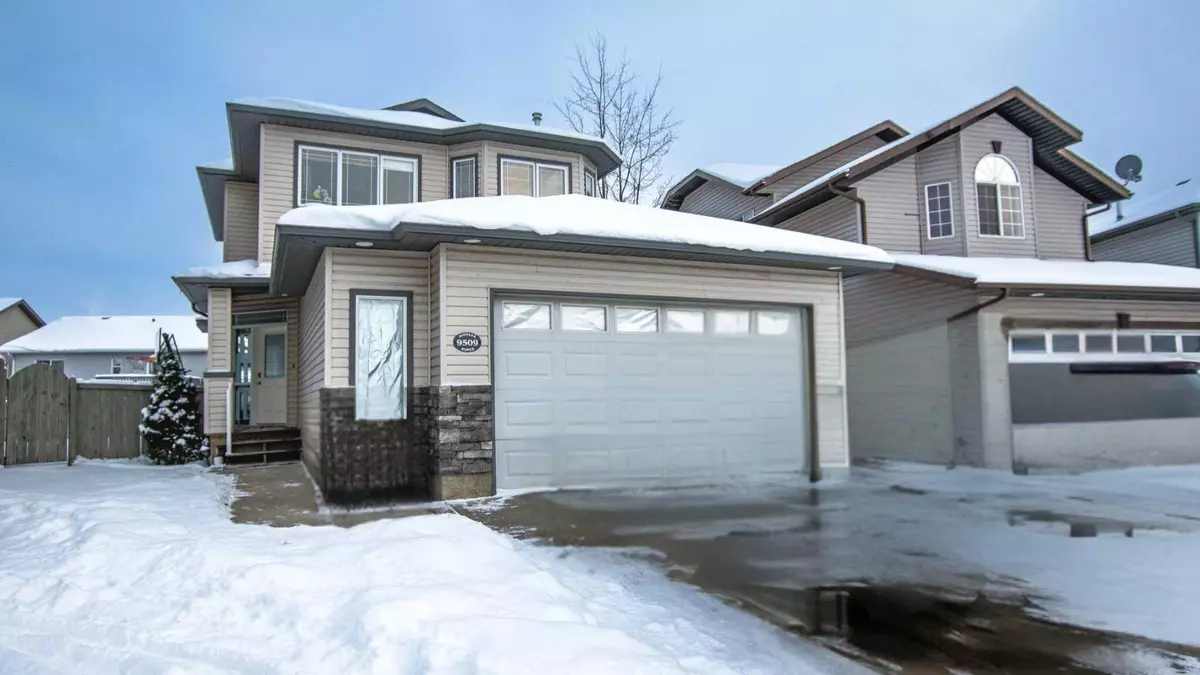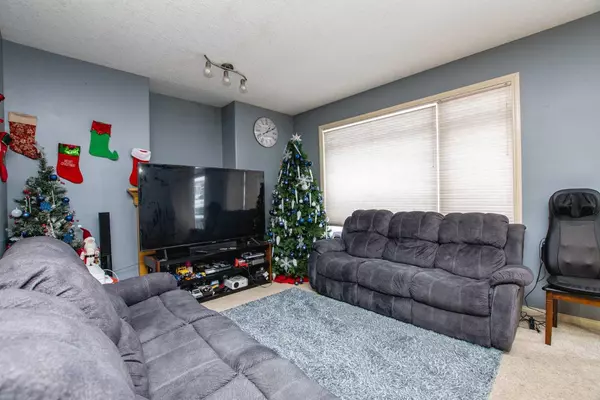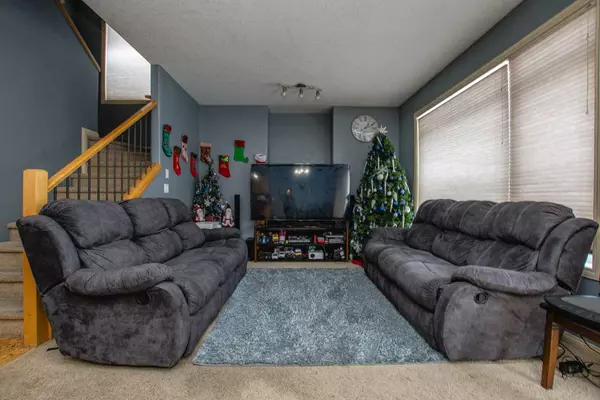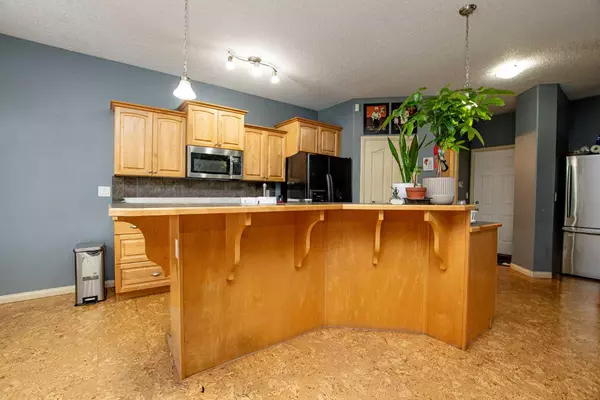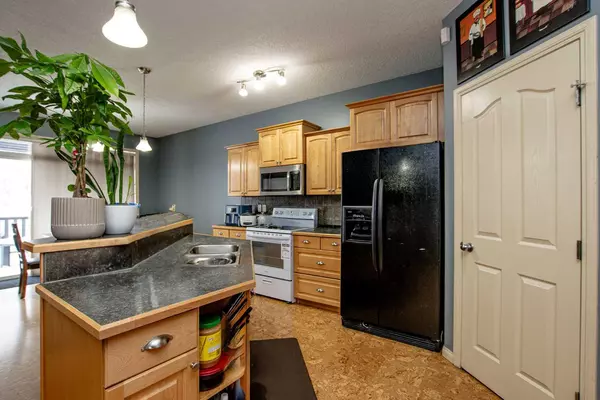
4 Beds
4 Baths
1,576 SqFt
4 Beds
4 Baths
1,576 SqFt
Key Details
Property Type Single Family Home
Sub Type Detached
Listing Status Active
Purchase Type For Sale
Square Footage 1,576 sqft
Price per Sqft $212
Subdivision Cobblestone
MLS® Listing ID A2180727
Style 2 Storey
Bedrooms 4
Full Baths 3
Half Baths 1
Originating Board Grande Prairie
Year Built 2005
Annual Tax Amount $4,283
Tax Year 2024
Lot Size 5,330 Sqft
Acres 0.12
Lot Dimensions 8.5 x 130.0 x 29.8 x 46.2 x 101.5 x 8.5 x 8.5
Property Description
Location
Province AB
County Grande Prairie
Zoning RS
Direction W
Rooms
Other Rooms 1
Basement Finished, Full
Interior
Interior Features Kitchen Island, Soaking Tub, Walk-In Closet(s)
Heating Forced Air, Natural Gas
Cooling None
Flooring Carpet, Laminate, Vinyl Plank
Fireplaces Number 1
Fireplaces Type Family Room, Gas
Inclusions GDO & control
Appliance Dishwasher, Electric Stove, Refrigerator, Washer/Dryer, Window Coverings
Laundry Upper Level
Exterior
Garage Double Garage Attached
Garage Spaces 2.0
Garage Description Double Garage Attached
Fence Fenced
Community Features Playground, Shopping Nearby
Roof Type Asphalt Shingle
Porch Deck
Lot Frontage 8.5
Total Parking Spaces 4
Building
Lot Description Back Yard, Cul-De-Sac, Lawn, Irregular Lot, Landscaped, Pie Shaped Lot, See Remarks
Foundation Poured Concrete
Architectural Style 2 Storey
Level or Stories Two
Structure Type Vinyl Siding
Others
Restrictions None Known
Tax ID 91991484
Ownership Joint Venture

"My job is to find and attract mastery-based agents to the office, protect the culture, and make sure everyone is happy! "


