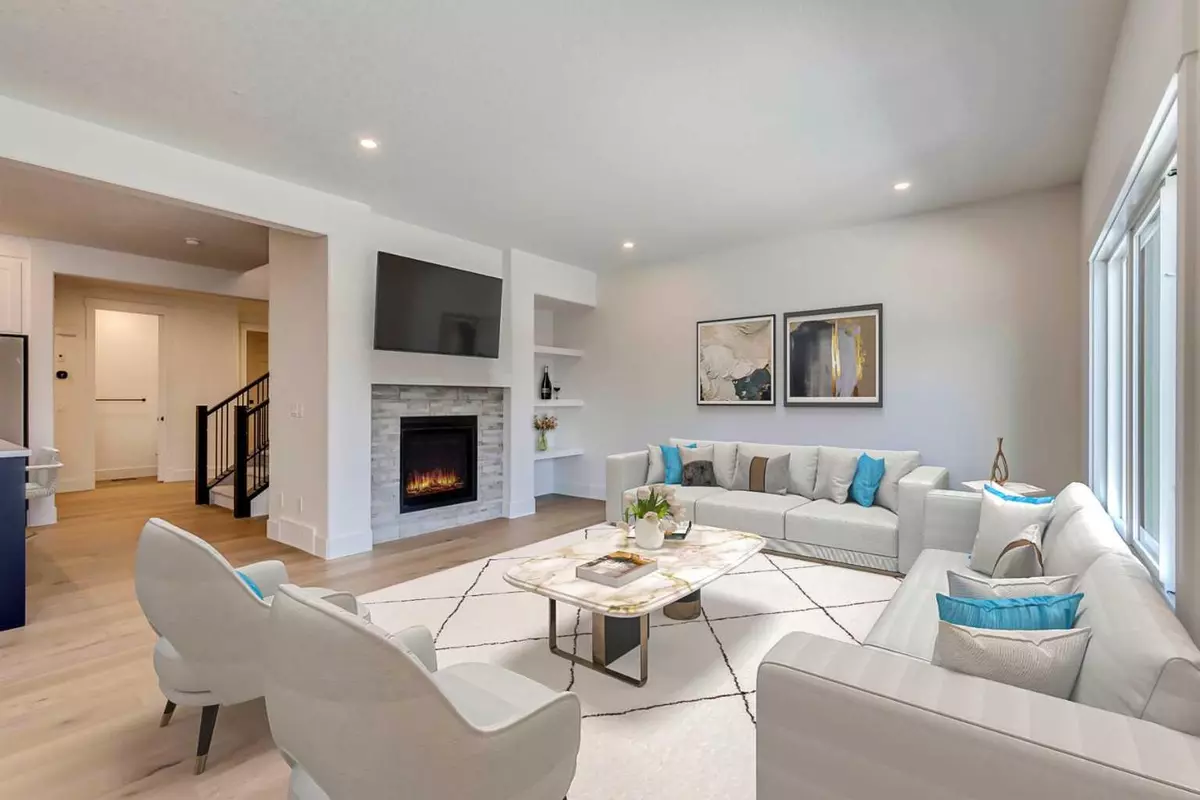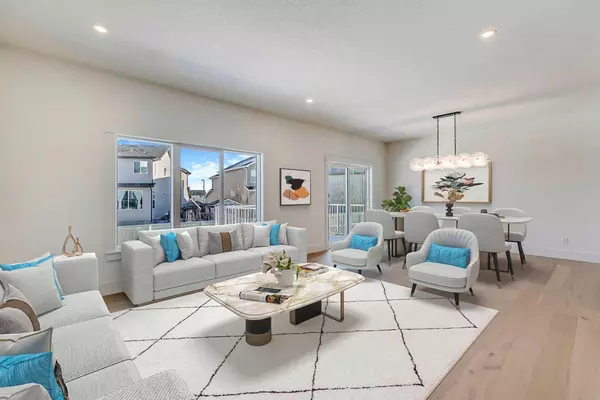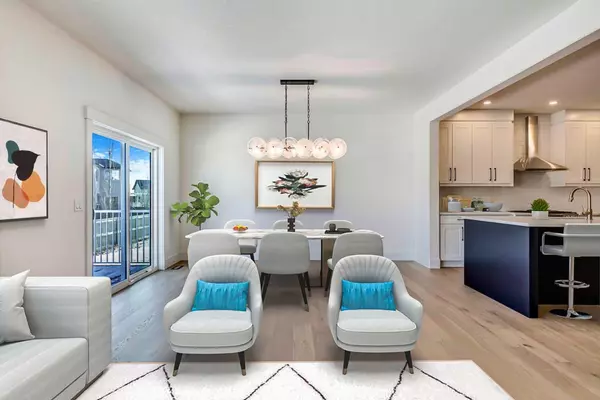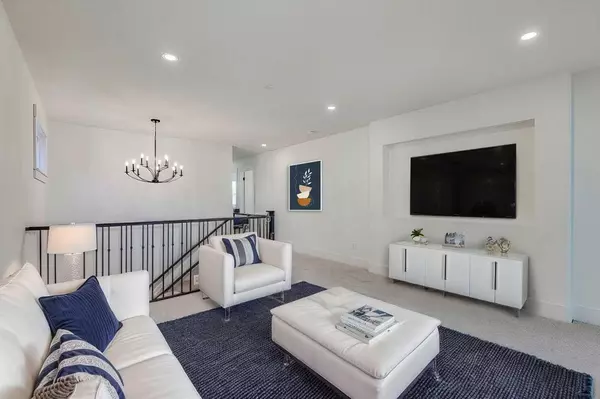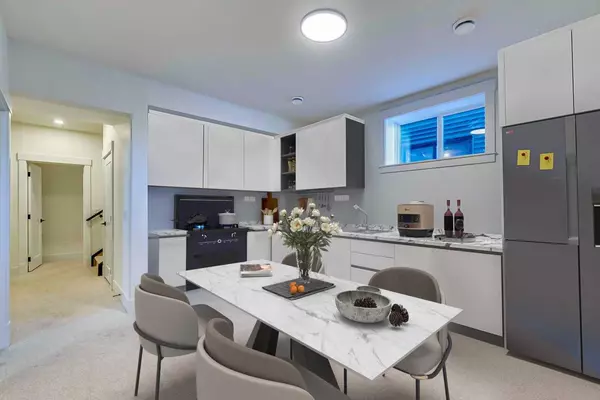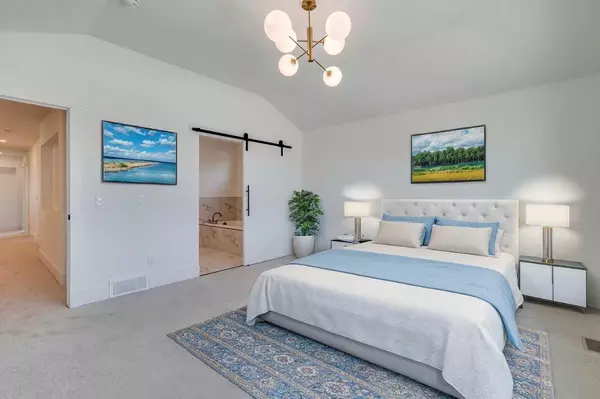5 Beds
4 Baths
2,230 SqFt
5 Beds
4 Baths
2,230 SqFt
Key Details
Property Type Single Family Home
Sub Type Detached
Listing Status Active
Purchase Type For Sale
Square Footage 2,230 sqft
Price per Sqft $403
Subdivision Coopers Crossing
MLS® Listing ID A2186449
Style 2 Storey
Bedrooms 5
Full Baths 3
Half Baths 1
HOA Fees $90/ann
HOA Y/N 1
Originating Board Calgary
Year Built 2024
Annual Tax Amount $1,533
Tax Year 2024
Lot Size 3,806 Sqft
Acres 0.09
Property Description
Location
Province AB
County Airdrie
Zoning R1-U
Direction W
Rooms
Other Rooms 1
Basement Finished, Full
Interior
Interior Features Closet Organizers, Double Vanity, Granite Counters, Kitchen Island, No Animal Home, No Smoking Home, Pantry, See Remarks, Separate Entrance, Vaulted Ceiling(s)
Heating Forced Air, Natural Gas
Cooling None
Flooring Carpet, Hardwood, See Remarks, Tile
Fireplaces Number 1
Fireplaces Type Gas, Living Room
Appliance Dishwasher, Garage Control(s), Gas Range, Microwave, Other, Range Hood, Refrigerator, See Remarks
Laundry Laundry Room, Upper Level
Exterior
Parking Features Double Garage Attached
Garage Spaces 2.0
Garage Description Double Garage Attached
Fence Partial
Community Features Park, Playground, Schools Nearby, Shopping Nearby, Sidewalks, Street Lights
Utilities Available Cable Available, Electricity Connected, Natural Gas Connected, See Remarks, Sewer Connected, Water Connected
Amenities Available Other
Roof Type Asphalt Shingle
Porch Deck
Lot Frontage 34.12
Total Parking Spaces 4
Building
Lot Description Back Yard, Private, Rectangular Lot, See Remarks
Foundation Poured Concrete
Sewer Public Sewer
Water Public
Architectural Style 2 Storey
Level or Stories Two
Structure Type Concrete,See Remarks,Vinyl Siding,Wood Frame
New Construction Yes
Others
Restrictions Airspace Restriction,Architectural Guidelines,Utility Right Of Way
Tax ID 93024976
Ownership Private
"My job is to find and attract mastery-based agents to the office, protect the culture, and make sure everyone is happy! "


