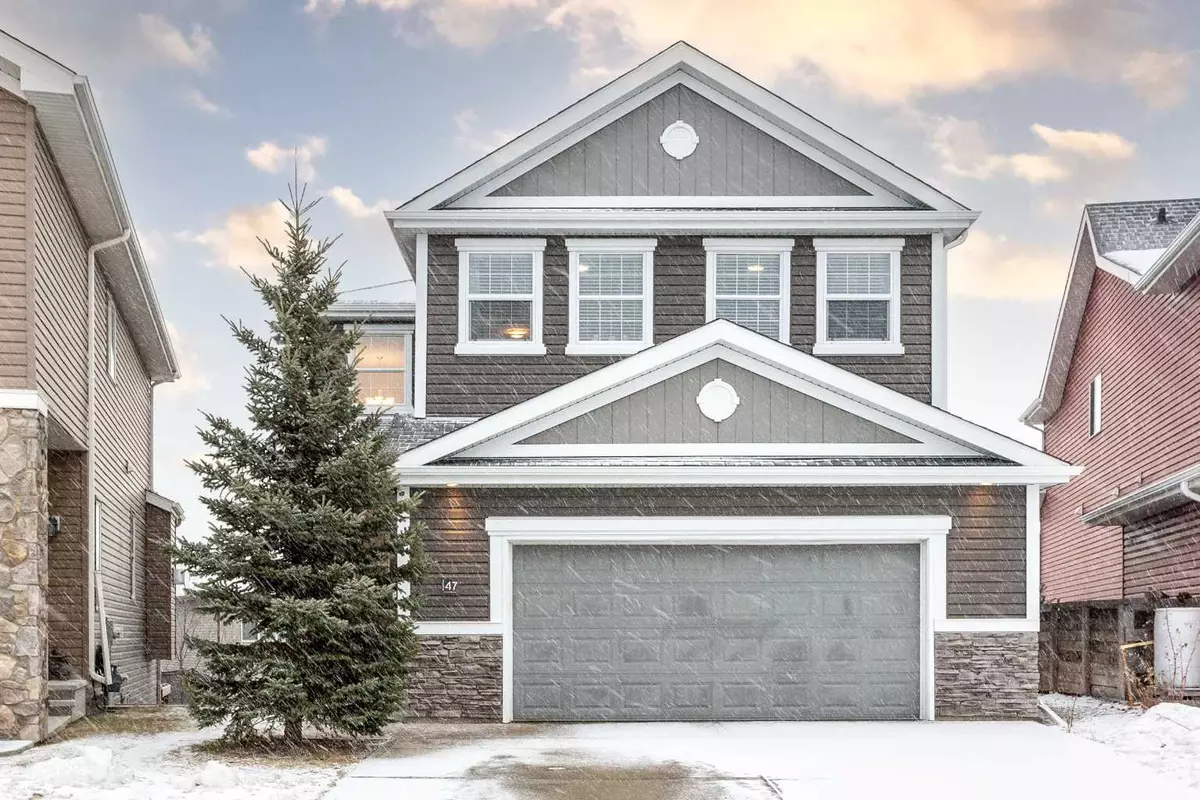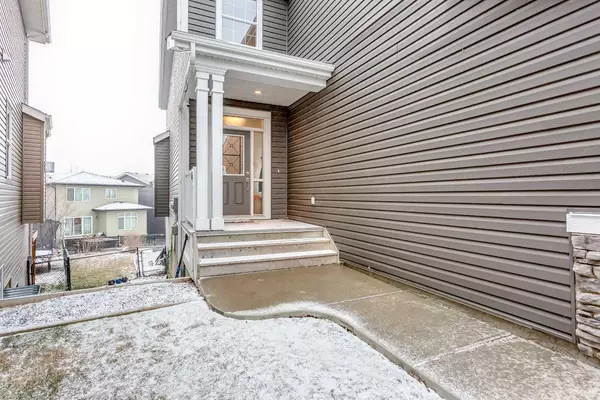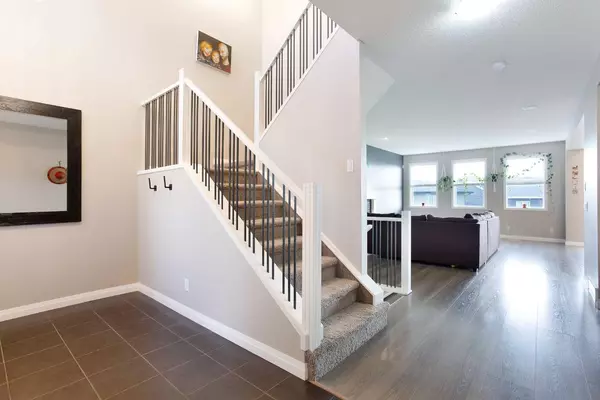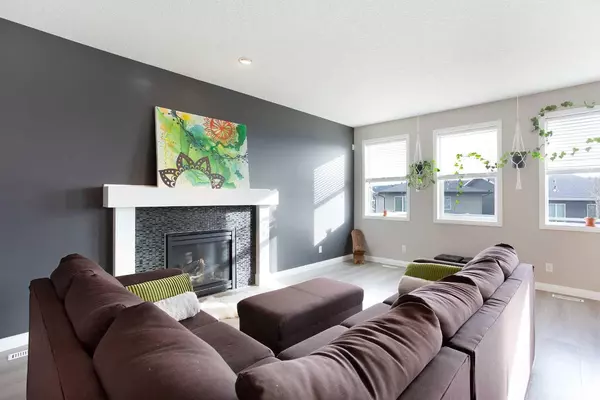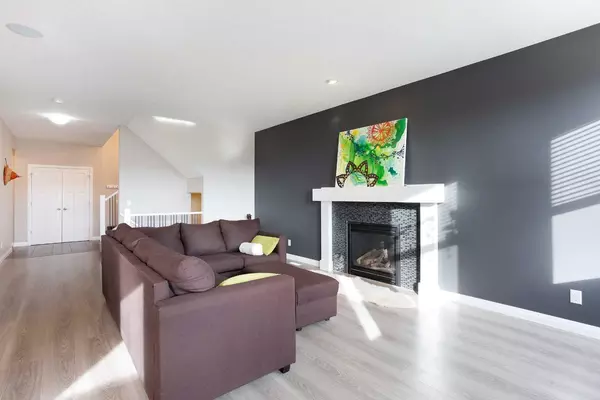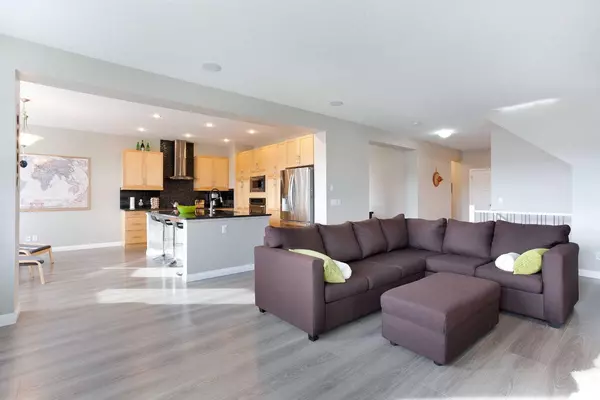4 Beds
4 Baths
2,649 SqFt
4 Beds
4 Baths
2,649 SqFt
Key Details
Property Type Single Family Home
Sub Type Detached
Listing Status Active
Purchase Type For Sale
Square Footage 2,649 sqft
Price per Sqft $328
Subdivision Sunset Ridge
MLS® Listing ID A2187649
Style 2 Storey
Bedrooms 4
Full Baths 3
Half Baths 1
Originating Board Central Alberta
Year Built 2012
Annual Tax Amount $5,104
Tax Year 2024
Lot Size 5,133 Sqft
Acres 0.12
Property Description
Nestled in the picturesque neighborhood of Sunset Ridge, this exquisite custom-built Jayman home offers a rare opportunity to experience luxury living in one of Cochrane's most desirable locations. Situated on a quiet cul-de-sac and set on a unique oversized pie-shaped lot, this property combines elegance, functionality, and breathtaking natural surroundings.
From the moment you arrive, the rich curb appeal of the home draws you in, with dramatic roof peaks, stone-trimmed details, and a covered verandah. Inside, the thoughtful design is immediately apparent, with high ceilings, expansive windows, and over 3,695 square feet of meticulously crafted living space. The chef's kitchen, complete with custom shaker-style cabinetry, granite countertops, and high-end stainless steel appliances, flows effortlessly into a bright and inviting breakfast nook. Here, you can savor morning coffee while gazing out over lush, mature trees and the rolling hills of Cochrane.
The primary suite offers a private retreat with mountain views, a spa-inspired ensuite featuring dual vanities, a soaker tub, and a custom walk-in closet. The fully developed walk-out basement provides additional space for relaxation and entertainment, including a large games room, wet kitchenette, and access to a beautifully landscaped yard. Thoughtful upgrades throughout the home, such as a central air conditioning system and an electric car charging station, ensure both comfort and convenience.
Living in Cochrane means embracing a lifestyle that seamlessly blends small-town charm with modern amenities. Sunset Ridge, where the home is located, boasts community trails, parks, and a variety of local shops and cafes. The nearby Bow River pathways and Cochrane Ranche offer countless opportunities to enjoy the outdoors, while the majestic Rocky Mountains, just a short drive away, provide world-class hiking, skiing, and adventure.
Cochrane itself is a vibrant and welcoming community with excellent schools, recreational facilities, and a rich cultural heritage. The town's historic downtown features charming shops, local restaurants, and a warm, inviting atmosphere. Its proximity to Calgary, only a 35-minute drive away, ensures access to big-city amenities while preserving the peace and tranquility of small-town living.
This home at 47 Sunset Park is more than just a house; it is a gateway to a lifestyle of comfort, beauty, and community. Experience the best of Cochrane and make this exceptional property your next home.
Location
Province AB
County Rocky View County
Zoning R-LD
Direction NW
Rooms
Other Rooms 1
Basement Finished, Full, Walk-Out To Grade
Interior
Interior Features Built-in Features, Granite Counters, High Ceilings, Kitchen Island, Open Floorplan, Recessed Lighting, Soaking Tub, Storage, Vinyl Windows, Wet Bar, Wired for Sound
Heating Fireplace(s), Forced Air, Natural Gas
Cooling Central Air
Flooring Carpet, Ceramic Tile, Laminate
Fireplaces Number 1
Fireplaces Type Gas, Living Room, Tile
Inclusions 220V Charger, down stairs couch, patio furniture
Appliance Bar Fridge, Built-In Electric Range, Built-In Oven, Central Air Conditioner, Dishwasher, Induction Cooktop, Microwave, Range Hood, Refrigerator
Laundry Main Level, Sink
Exterior
Parking Features Double Garage Attached
Garage Spaces 2.0
Garage Description Double Garage Attached
Fence Fenced
Community Features Park, Playground, Schools Nearby, Shopping Nearby, Sidewalks, Street Lights
Roof Type Asphalt Shingle
Porch Deck, Front Porch, Patio
Lot Frontage 32.0
Exposure NW
Total Parking Spaces 4
Building
Lot Description Back Yard, Backs on to Park/Green Space, Few Trees, Lawn, Gentle Sloping, No Neighbours Behind, Irregular Lot, Landscaped, Yard Lights, Views
Foundation Poured Concrete
Architectural Style 2 Storey
Level or Stories Two
Structure Type Concrete,Manufactured Floor Joist,Vinyl Siding,Wood Frame
Others
Restrictions Easement Registered On Title
Tax ID 93950257
Ownership Private
"My job is to find and attract mastery-based agents to the office, protect the culture, and make sure everyone is happy! "


