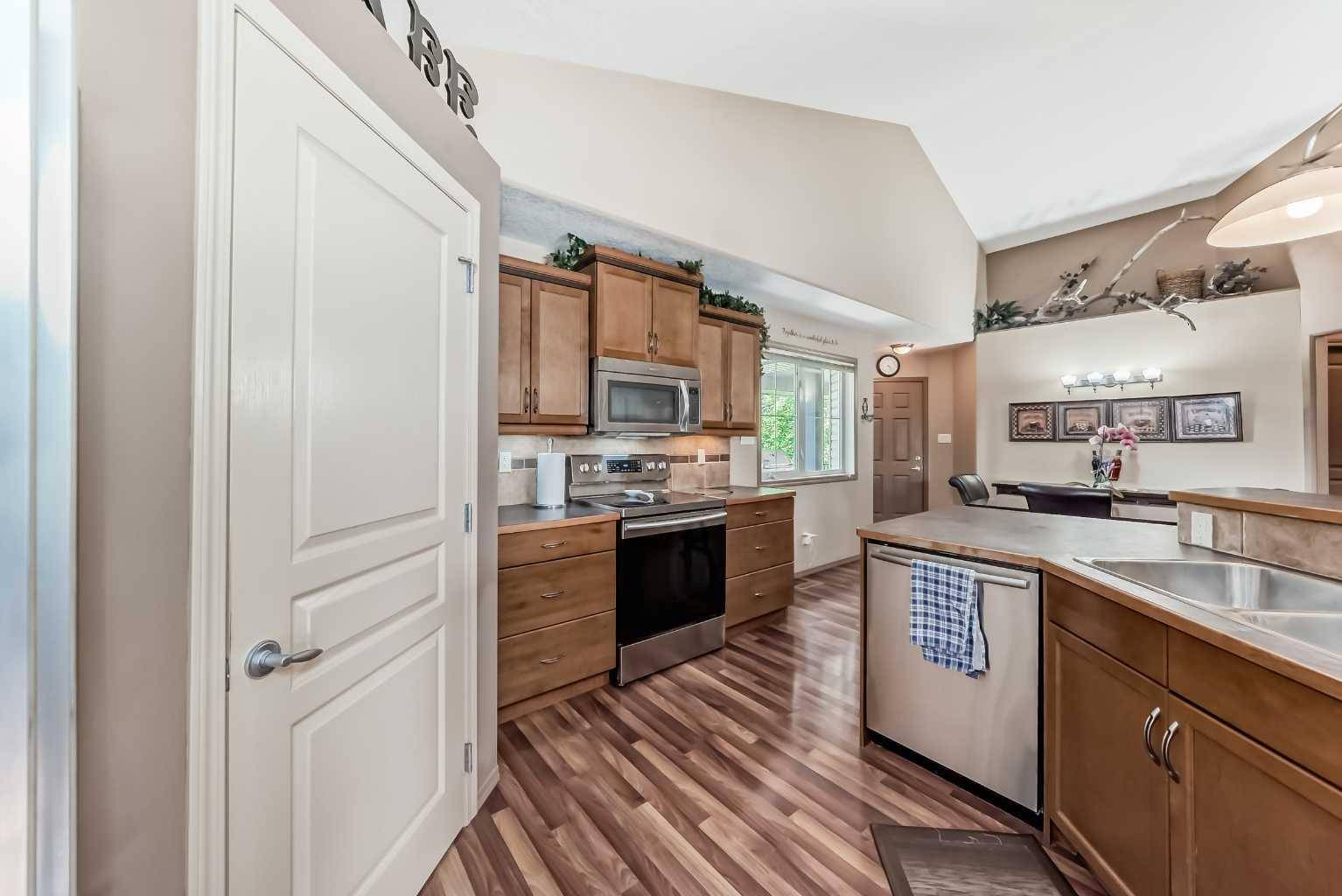5 Beds
3 Baths
1,677 SqFt
5 Beds
3 Baths
1,677 SqFt
Key Details
Property Type Single Family Home
Sub Type Detached
Listing Status Active
Purchase Type For Sale
Square Footage 1,677 sqft
Price per Sqft $354
Subdivision Paradise Canyon
MLS® Listing ID A2233158
Style Modified Bi-Level
Bedrooms 5
Full Baths 3
Year Built 2005
Annual Tax Amount $6,028
Tax Year 2025
Lot Size 6,660 Sqft
Acres 0.15
Property Sub-Type Detached
Source Lethbridge and District
Property Description
Step into the inviting open-concept main floor featuring a spacious kitchen, dining area, and living room ideal for entertaining. This level also includes two bedrooms, a 4-piece bathroom, and convenient main-floor laundry. A few steps up, you'll find a private primary retreat complete with a generous walk-in closet and a bright 5-piece ensuite.
The fully finished lower level boasts two more large bedrooms, a sprawling family/games room, and another full bathroom—plenty of space for relaxing, entertaining, or accommodating guests.
Situated on a nicely sized corner lot in a sought-after neighborhood, this home offers beautiful curb appeal and a backyard ready for enjoyment. You will love the huge covered deck! Plus there's main floor laundry, a fully finished garage, central air conditioning, underground sprinklers & more bonus features! Just minutes from the renowned golf course and close to the club with an outdoor pool, biking and walking trails, and stunning coulee views—this is a lifestyle opportunity you don't want to miss.
Enjoy ideal sun exposure year-round with this home's southeast-facing front and northwest-facing backyard. Start your day with beautiful morning light streaming into the front rooms, while the shaded entry remains cool during hot afternoons. The backyard is perfectly positioned to soak up the warm afternoon and evening sun—ideal for relaxing on the patio, entertaining, or enjoying Lethbridge's stunning prairie sunsets. A fantastic orientation for both comfort and outdoor living.
Location. Layout. Lifestyle. This home has it all—come see for yourself!
Location
Province AB
County Lethbridge
Zoning R-L
Direction SE
Rooms
Other Rooms 1
Basement Finished, Full
Interior
Interior Features Breakfast Bar, Built-in Features, Ceiling Fan(s), Closet Organizers, Kitchen Island, Open Floorplan, Pantry, Storage
Heating Forced Air, Natural Gas
Cooling Central Air
Flooring Carpet, Laminate, Linoleum
Inclusions Fridge, stove, OTR microwave, dishwasher, window hardware & coverings, tv wall mount & bracket x2, floating shelves throughout, basement fridge, garage door openers & controls, UG sprinklers as is/where is, hot tub as is/where is (incl cover/chemicals/steps), central air, 2 fireplace stand ups, bar stools x5, garage shelving/bench/wall organizers
Appliance Central Air Conditioner, Dishwasher, Microwave Hood Fan, Refrigerator, Stove(s), Washer/Dryer, Window Coverings
Laundry Laundry Room, Upper Level
Exterior
Parking Features Concrete Driveway, Double Garage Attached, Garage Door Opener, Garage Faces Front, Off Street
Garage Spaces 2.0
Garage Description Concrete Driveway, Double Garage Attached, Garage Door Opener, Garage Faces Front, Off Street
Fence Fenced
Community Features Golf, Lake, Park, Playground, Pool, Walking/Bike Paths
Roof Type Asphalt Shingle
Porch Deck
Lot Frontage 55.0
Exposure SE
Total Parking Spaces 4
Building
Lot Description Back Yard, Few Trees, Front Yard, Landscaped, Private, Underground Sprinklers
Foundation Poured Concrete
Architectural Style Modified Bi-Level
Level or Stories Bi-Level
Structure Type Mixed,Stone,Vinyl Siding
Others
Restrictions None Known
Tax ID 101225856
Ownership Private
"My job is to find and attract mastery-based agents to the office, protect the culture, and make sure everyone is happy! "






