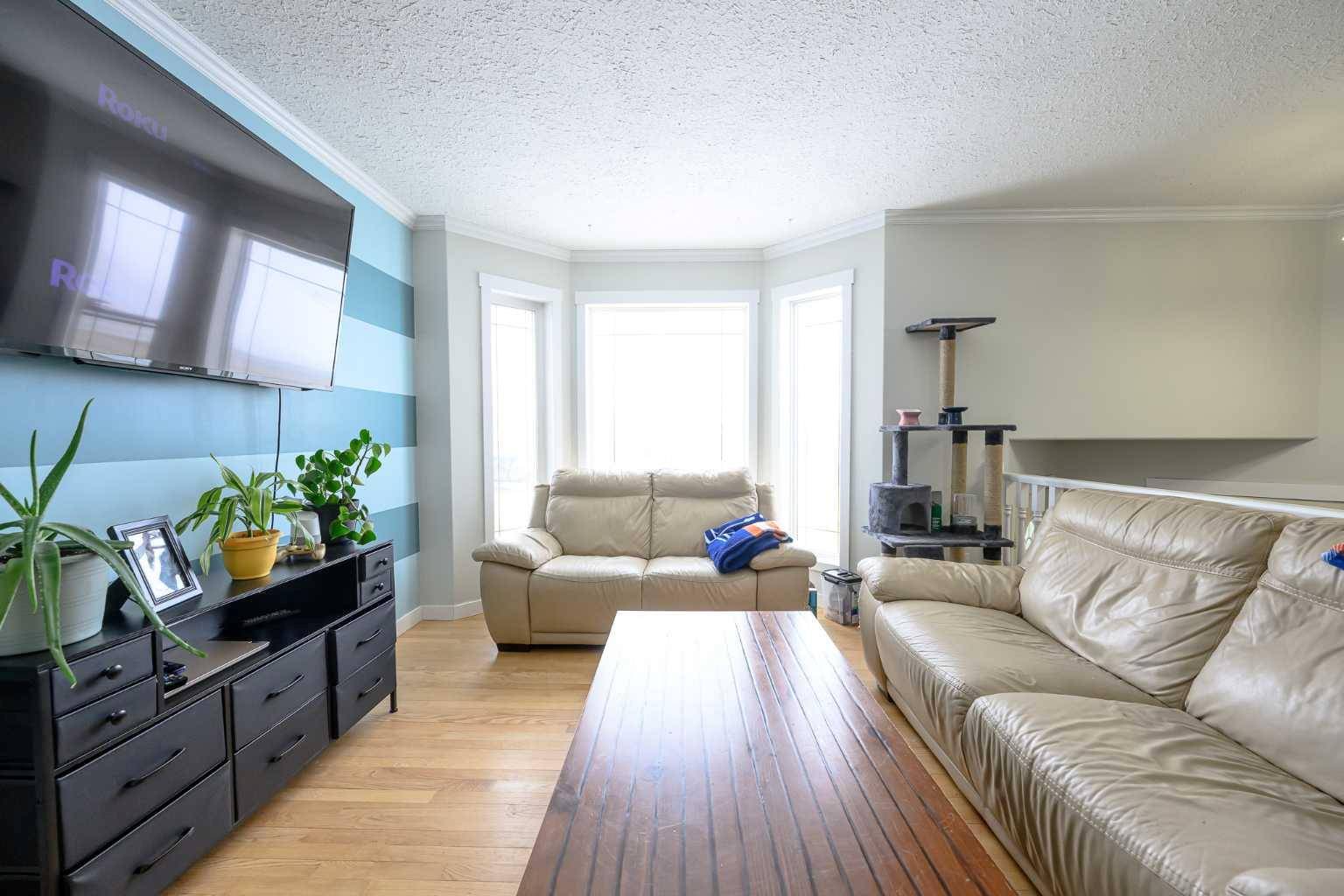6 Beds
3 Baths
1,293 SqFt
6 Beds
3 Baths
1,293 SqFt
OPEN HOUSE
Sat Jun 28, 11:30am - 1:30pm
Key Details
Property Type Single Family Home
Sub Type Detached
Listing Status Active
Purchase Type For Sale
Square Footage 1,293 sqft
Price per Sqft $336
Subdivision Royal Oaks
MLS® Listing ID A2232204
Style Bi-Level
Bedrooms 6
Full Baths 3
Year Built 1998
Annual Tax Amount $4,330
Tax Year 2024
Lot Size 4,727 Sqft
Acres 0.11
Property Sub-Type Detached
Source Grande Prairie
Property Description
Location
Province AB
County Grande Prairie
Zoning RS
Direction E
Rooms
Other Rooms 1
Basement Finished, Full
Interior
Interior Features Ceiling Fan(s), Crown Molding, Kitchen Island, Laminate Counters
Heating Forced Air
Cooling Central Air
Flooring Hardwood, Laminate, Vinyl, Vinyl Plank
Appliance Dishwasher, Electric Stove, Microwave, Refrigerator, Washer/Dryer
Laundry In Basement
Exterior
Parking Features Double Garage Attached, Parking Pad
Garage Spaces 2.0
Garage Description Double Garage Attached, Parking Pad
Fence Cross Fenced, Fenced
Community Features Park, Playground, Schools Nearby, Shopping Nearby, Sidewalks, Street Lights
Roof Type Asphalt Shingle
Porch Deck
Lot Frontage 40.03
Total Parking Spaces 4
Building
Lot Description Back Yard, City Lot, Front Yard, Rectangular Lot
Foundation Poured Concrete
Architectural Style Bi-Level
Level or Stories Bi-Level
Structure Type Vinyl Siding
Others
Restrictions None Known
Tax ID 102135147
Ownership Joint Venture
"My job is to find and attract mastery-based agents to the office, protect the culture, and make sure everyone is happy! "






