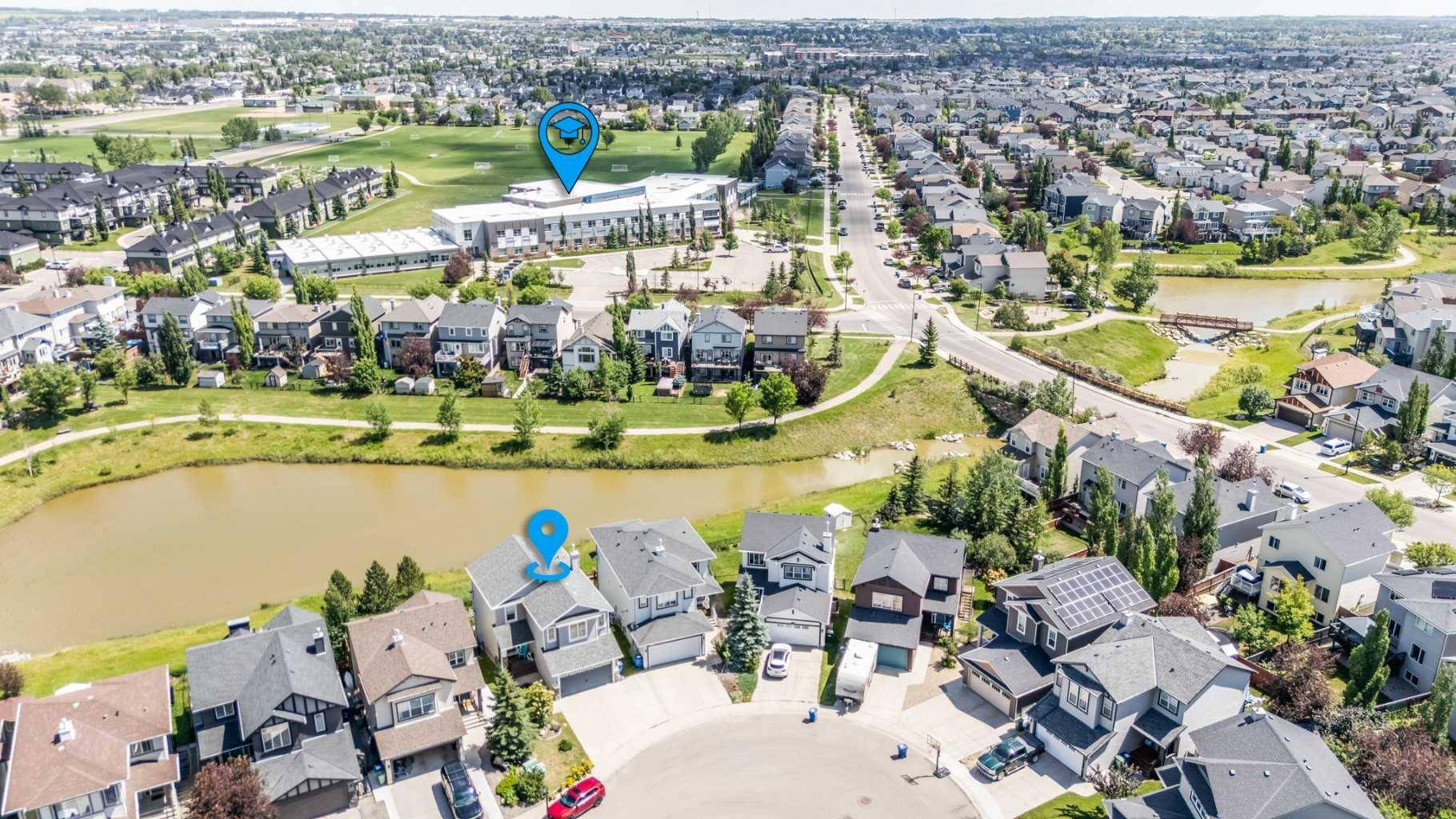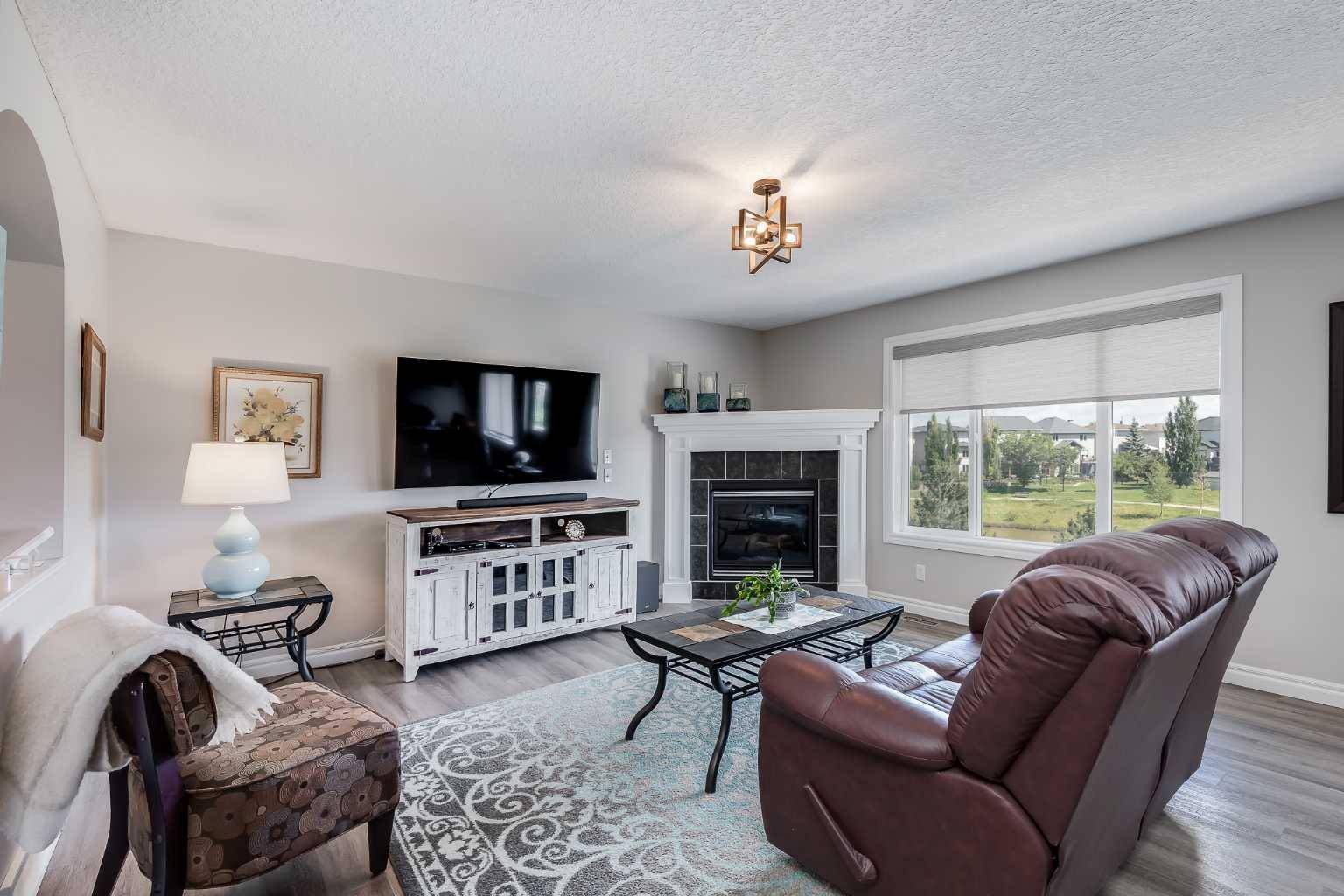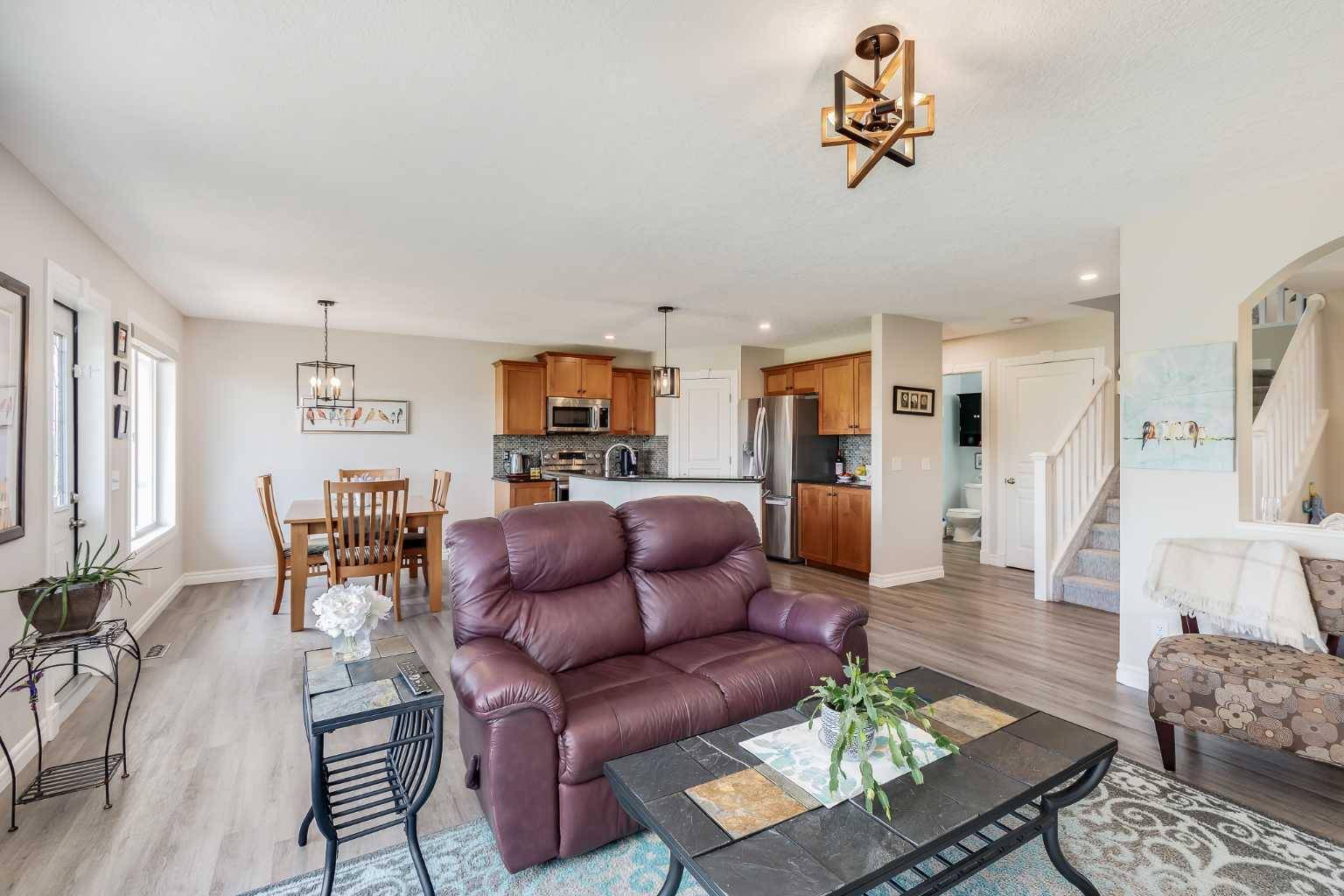4 Beds
4 Baths
1,884 SqFt
4 Beds
4 Baths
1,884 SqFt
OPEN HOUSE
Sat Jul 19, 1:00pm - 3:00pm
Key Details
Property Type Single Family Home
Sub Type Detached
Listing Status Active
Purchase Type For Sale
Square Footage 1,884 sqft
Price per Sqft $365
Subdivision Sagewood
MLS® Listing ID A2239328
Style 2 Storey
Bedrooms 4
Full Baths 3
Half Baths 1
Year Built 2005
Annual Tax Amount $4,104
Tax Year 2024
Lot Size 3,931 Sqft
Acres 0.09
Property Sub-Type Detached
Source Calgary
Property Description
Location
Province AB
County Airdrie
Zoning R1
Direction W
Rooms
Other Rooms 1
Basement Finished, Full, Walk-Out To Grade
Interior
Interior Features Granite Counters, No Smoking Home, Vinyl Windows
Heating Forced Air, Natural Gas
Cooling Central Air
Flooring Carpet, Ceramic Tile, Laminate
Fireplaces Number 1
Fireplaces Type Gas, Great Room, Mantle
Inclusions Living Room -Bracket can stay
Appliance Central Air Conditioner, Dishwasher, Dryer, Garage Control(s), Refrigerator, Stove(s), Washer, Window Coverings
Laundry Laundry Room, Main Level
Exterior
Parking Features Double Garage Attached, Off Street
Garage Spaces 2.0
Garage Description Double Garage Attached, Off Street
Fence Fenced
Community Features Playground, Schools Nearby, Sidewalks, Street Lights
Roof Type Asphalt Shingle
Porch Deck, Front Porch, Patio
Lot Frontage 40.95
Total Parking Spaces 4
Building
Lot Description Backs on to Park/Green Space, Creek/River/Stream/Pond
Foundation Poured Concrete
Architectural Style 2 Storey
Level or Stories Two
Structure Type Wood Frame
Others
Restrictions None Known
Tax ID 93082088
Ownership Private
"My job is to find and attract mastery-based agents to the office, protect the culture, and make sure everyone is happy! "






