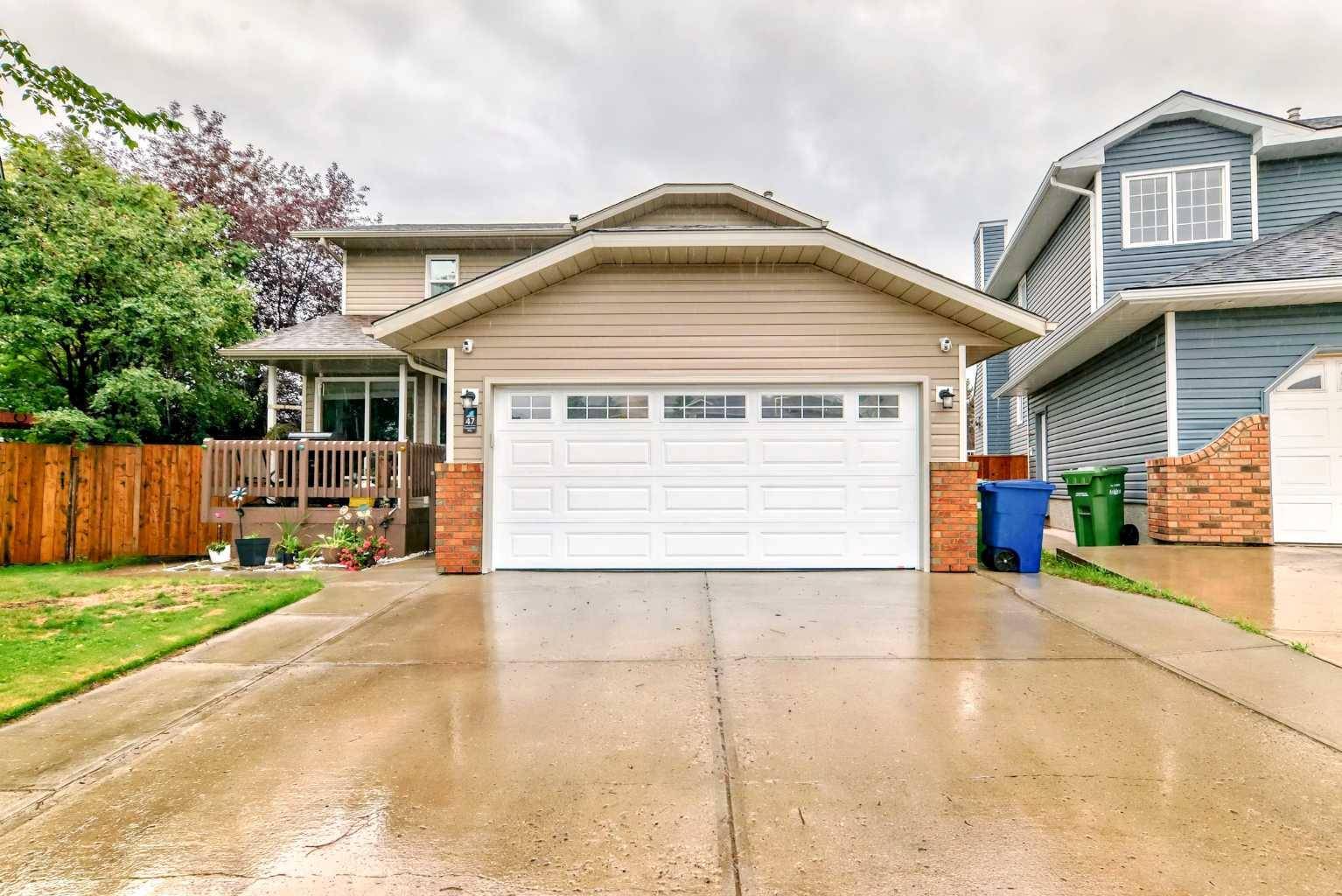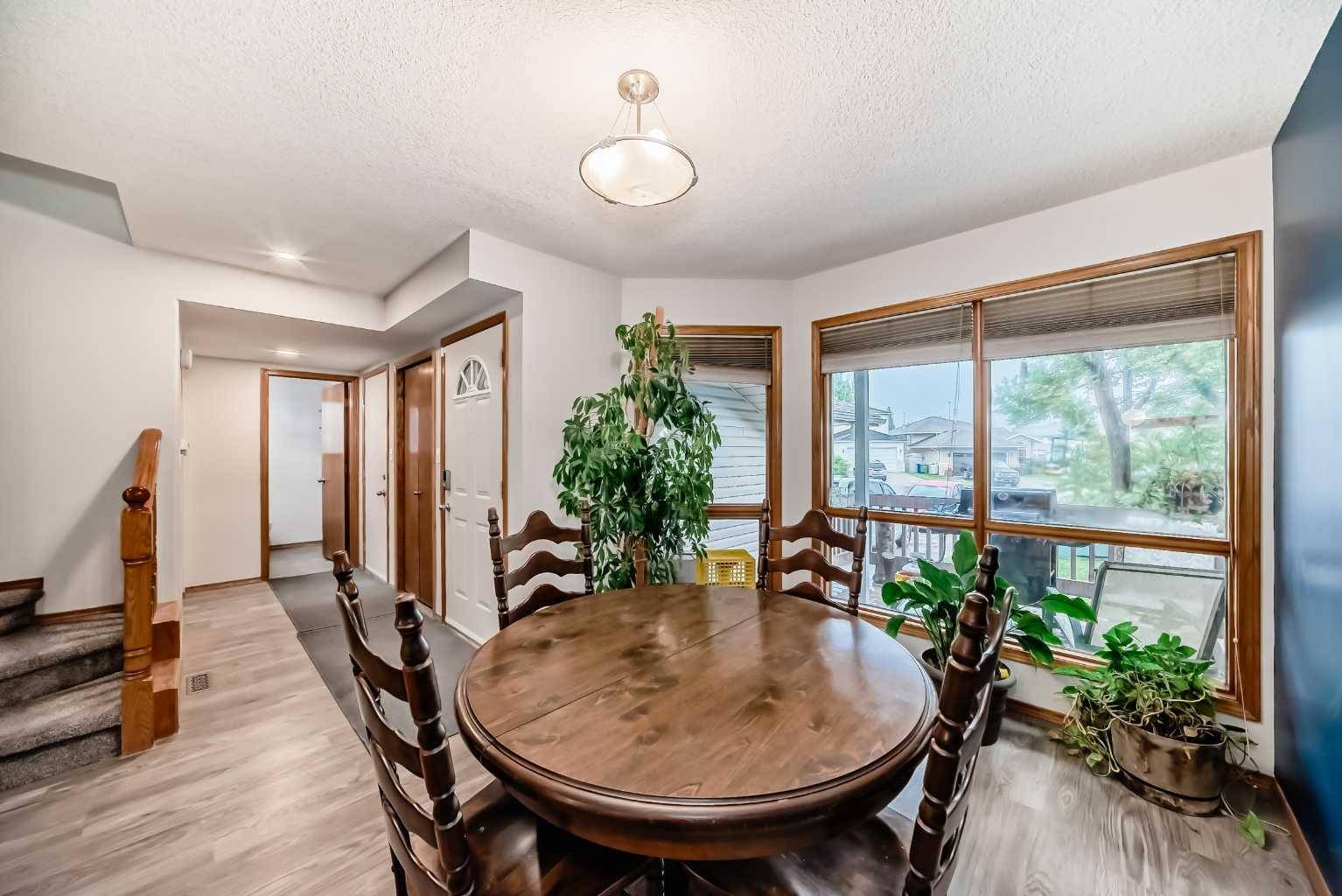4 Beds
3 Baths
1,289 SqFt
4 Beds
3 Baths
1,289 SqFt
Key Details
Property Type Single Family Home
Sub Type Detached
Listing Status Active
Purchase Type For Sale
Square Footage 1,289 sqft
Price per Sqft $457
Subdivision Edgewater
MLS® Listing ID A2241299
Style 2 Storey
Bedrooms 4
Full Baths 2
Half Baths 1
Year Built 1992
Annual Tax Amount $3,195
Tax Year 2025
Lot Size 6,038 Sqft
Acres 0.14
Property Sub-Type Detached
Source Calgary
Property Description
Location
Province AB
County Airdrie
Zoning R1
Direction NE
Rooms
Other Rooms 1
Basement Finished, Full
Interior
Interior Features Ceiling Fan(s), Central Vacuum, No Animal Home, Recessed Lighting, See Remarks, Storage, Walk-In Closet(s)
Heating Fireplace(s), Forced Air, See Remarks
Cooling Central Air
Flooring Carpet, Linoleum, Tile
Fireplaces Number 2
Fireplaces Type Gas
Inclusions Washer/Dryer/Dishwasher/Range/Hood-Fan, Fridge, Shed in back yard, Central Vacuum & attachments, security camera & monitor, garage control, blinds (not drapes) in dining room, kitchen & basement, rods in living room/bedrooms-Hanging Mirrors (main bathroom door & one in the master bedroom) - Optional
Appliance Dishwasher, Range, Range Hood, Refrigerator, See Remarks, Washer/Dryer, Window Coverings
Laundry In Basement
Exterior
Parking Features Double Garage Attached
Garage Spaces 2.0
Garage Description Double Garage Attached
Fence Fenced
Community Features Airport/Runway, Park, Playground, Schools Nearby, Shopping Nearby, Sidewalks, Street Lights, Tennis Court(s)
Roof Type Asphalt Shingle
Porch Front Porch
Lot Frontage 30.38
Total Parking Spaces 2
Building
Lot Description Back Yard, Cul-De-Sac, Few Trees, Fruit Trees/Shrub(s), Garden, Gentle Sloping, Landscaped, Lawn, Pie Shaped Lot, Private, See Remarks, Street Lighting, Treed, Yard Drainage
Foundation Poured Concrete
Architectural Style 2 Storey
Level or Stories Two
Structure Type Brick,Vinyl Siding
Others
Restrictions Airspace Restriction,Easement Registered On Title,See Remarks,Utility Right Of Way
Tax ID 93072037
Ownership Private
"My job is to find and attract mastery-based agents to the office, protect the culture, and make sure everyone is happy! "






