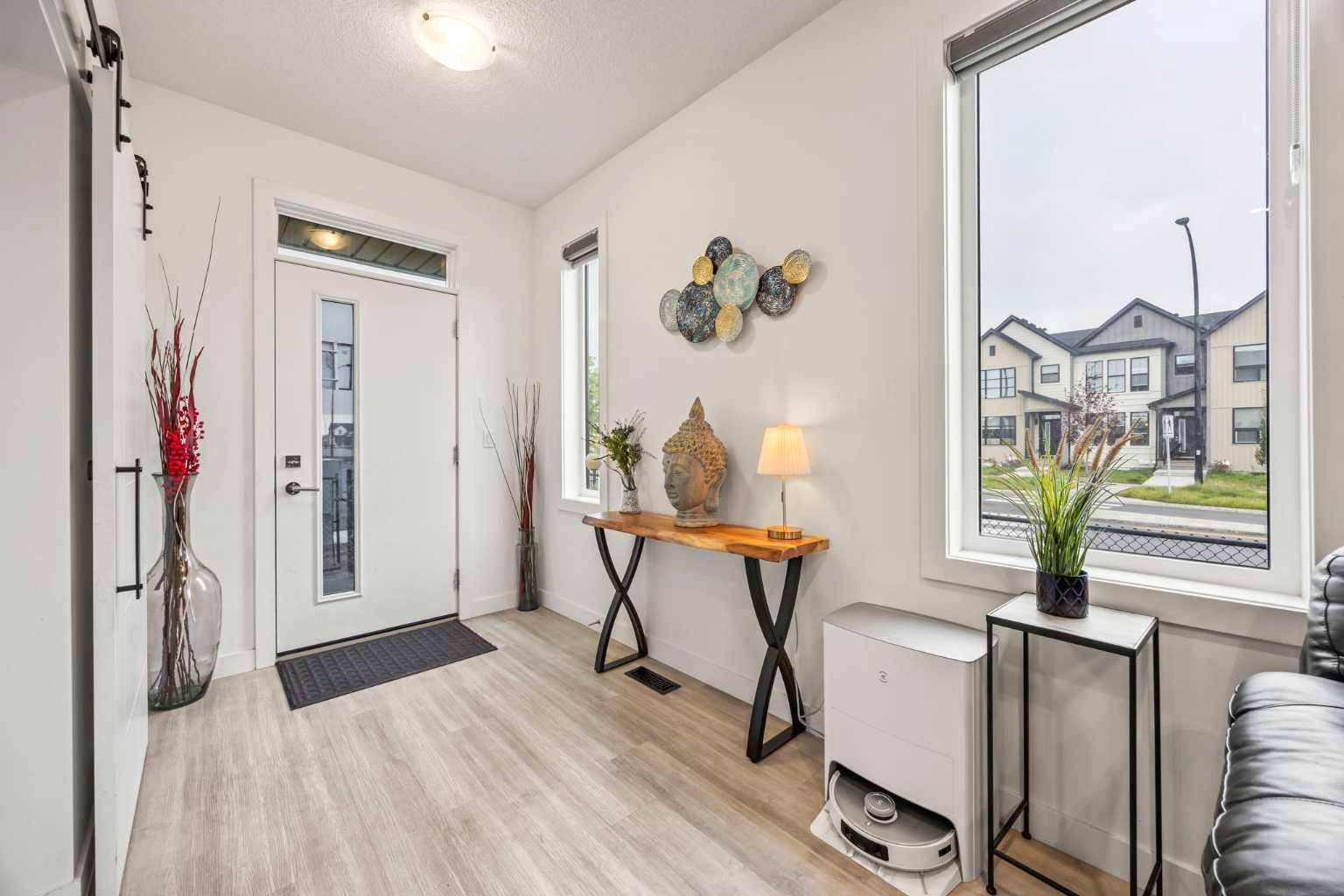3 Beds
3 Baths
1,780 SqFt
3 Beds
3 Baths
1,780 SqFt
Key Details
Property Type Townhouse
Sub Type Row/Townhouse
Listing Status Active
Purchase Type For Sale
Square Footage 1,780 sqft
Price per Sqft $337
Subdivision South Point
MLS® Listing ID A2241517
Style 2 Storey
Bedrooms 3
Full Baths 2
Half Baths 1
Year Built 2021
Annual Tax Amount $3,406
Tax Year 2024
Lot Size 3,763 Sqft
Acres 0.09
Property Sub-Type Row/Townhouse
Source Calgary
Property Description
Perfectly positioned directly across from a beautiful park and green space, this home offers not only picturesque views but also an abundance of natural light thanks to its south-facing orientation and oversized windows throughout. Every room is filled with warmth and sunshine, creating a bright and welcoming atmosphere you'll love coming home to.
Inside, you'll find a highly sought-after layout with four spacious bedrooms all located on the upper level, providing the perfect setup for families who value both comfort and function. The main floor den adds versatility and is ideal for a home office, study space, or kids' playroom. The open-concept main living area is perfectly suited for entertaining, with seamless flow between the kitchen, dining, and living spaces.
The heart of the home is the modern kitchen, featuring stylish cabinetry, a built-in microwave, and a dedicated range hood fan, offering both aesthetic appeal and everyday practicality. High-quality finishes and durable luxury vinyl plank flooring complete the space with a sophisticated touch.
One of the most impressive features of this home is the full-size basement. Unlike the limited crawl or storage spaces found in many townhomes, this basement offers ample space and ceiling height, providing a blank canvas for future development such as a gym or a rec area.
Parking is a breeze with a double detached garage and an additional parking pad behind it. Whether you have multiple vehicles, a trailer, or even need RV space, there is room for up to four vehicles with ease.
Located in the family-friendly and fast-growing community of Southpoint, this home is just steps away from schools, playgrounds, walking paths, and green spaces. With Calgary only a short drive away, it offers a perfect balance between peaceful suburban living and convenient city access. Airdrie itself continues to experience exciting growth, with many existing and upcoming retail developments, restaurants, and services, making it an increasingly desirable place to call home.
Don't miss this rare opportunity to own a corner-lot townhome that truly feels like a detached luxury home without the added maintenance or condo fees.
Location
Province AB
County Airdrie
Zoning R2-T
Direction S
Rooms
Other Rooms 1
Basement Full, Unfinished
Interior
Interior Features Breakfast Bar, Built-in Features
Heating Forced Air
Cooling None
Flooring Carpet, Vinyl Plank
Inclusions Fridge in Basement
Appliance Dishwasher, Electric Range, Garage Control(s), Microwave, Range Hood, Refrigerator, Washer/Dryer Stacked
Laundry In Unit, Upper Level
Exterior
Parking Features Double Garage Detached, Off Street, Parking Pad
Garage Spaces 2.0
Garage Description Double Garage Detached, Off Street, Parking Pad
Fence Fenced
Community Features Lake, Park, Playground, Schools Nearby, Shopping Nearby, Sidewalks, Street Lights, Tennis Court(s), Walking/Bike Paths
Roof Type Asphalt Shingle
Porch Patio, Rear Porch
Lot Frontage 32.81
Total Parking Spaces 4
Building
Lot Description Back Lane, City Lot, Corner Lot, Front Yard, Landscaped, Lawn, Level, Rectangular Lot, Street Lighting, Views
Foundation Poured Concrete
Architectural Style 2 Storey
Level or Stories Two
Structure Type Composite Siding
Others
Restrictions Easement Registered On Title
Tax ID 93037850
Ownership Private
Virtual Tour https://unbranded.youriguide.com/101_southpoint_greenway_sw_airdrie_ab/
"My job is to find and attract mastery-based agents to the office, protect the culture, and make sure everyone is happy! "






