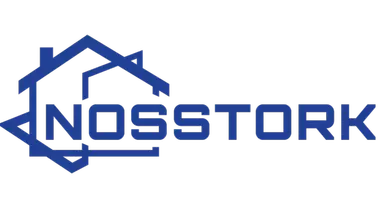
3 Beds
2 Baths
1,177 SqFt
3 Beds
2 Baths
1,177 SqFt
Key Details
Property Type Single Family Home
Sub Type Detached
Listing Status Active
Purchase Type For Sale
Approx. Sqft 1177.0
Square Footage 1,177 sqft
Price per Sqft $339
Subdivision Senator Buchanan
MLS Listing ID A2254687
Style 1 and Half Storey
Bedrooms 3
Full Baths 2
HOA Y/N No
Year Built 1922
Lot Size 3,920 Sqft
Acres 0.09
Lot Dimensions 31x125
Property Sub-Type Detached
Property Description
This three-bedroom, two-bathroom home has been completely redone from top to bottom, showcasing extensive upgrades in flooring, plumbing, electrical, and vinyl windows, along with modern appliances that elevate both convenience and style. A heated single-car garage adds year-round practicality, while the spacious yard offers the perfect mix of privacy and neighbourhood connection. Inside, two generous living areas, bright open interiors, and contemporary finishes make this property truly turnkey and move-in ready.
The location puts everything within reach—schools, playgrounds, and two dog parks are just steps away, with excellent access to shopping, Legacy Park, ice rinks, and the city's extensive coulee trail system.
Living here is more than just owning a house—it's joining a vibrant, historic community. With its modern upgrades, cozy charm, and complete renovation, this home is a rare find and a welcoming haven, ready for its next family.
This home offers three bedrooms, two full bathrooms, and two spacious living areas, providing flexibility for families of all sizes. Every detail has been carefully updated to create a space that feels brand new, including bright, open interiors and stylish finishes throughout. The heated garage adds convenience year-round, while the large yard offers both privacy and connection to the surrounding neighbourhood.
Living here means more than just owning a home—it's being part of a community with rich history and modern amenities. Nearby, you'll find schools, playgrounds, parks, two dog parks, the Berte Grocery building—a landmark of Northside history—and excellent access to shopping, Legacy Park, ice rinks, and the city's extensive coulee trail system. With its balance of historic roots and contemporary upgrades, this property is truly move-in ready and offers a rare opportunity to own a piece of North Lethbridge's living history.
Location
Province AB
Community Schools Nearby, Shopping Nearby, Sidewalks, Street Lights
Zoning R-L
Rooms
Basement Finished, Full
Interior
Interior Features No Animal Home, No Smoking Home, Storage, Sump Pump(s), Vinyl Windows
Heating Mid Efficiency, Forced Air, Natural Gas
Cooling None
Flooring Carpet, Vinyl Plank
Inclusions none
Fireplace Yes
Appliance Dishwasher, Electric Range, Garage Control(s), Microwave Hood Fan, Refrigerator, Washer/Dryer
Laundry In Basement, Laundry Room
Exterior
Exterior Feature Fire Pit, Private Entrance, Private Yard
Parking Features Gravel Driveway, Heated Garage, Insulated, Single Garage Detached
Garage Spaces 1.0
Fence Fenced
Community Features Schools Nearby, Shopping Nearby, Sidewalks, Street Lights
Roof Type Asphalt Shingle
Porch Front Porch
Total Parking Spaces 1
Garage Yes
Building
Lot Description Back Lane, Back Yard, City Lot, Few Trees, Landscaped, Lawn, Level, Street Lighting, Treed, Zero Lot Line
Dwelling Type House
Faces E
Story One and One Half
Foundation Poured Concrete
Architectural Style 1 and Half Storey
Level or Stories One and One Half
New Construction No
Others
Restrictions None Known
Virtual Tour https://my.matterport.com/show/?m=cjNNE9o6CVy

"My job is to find and attract mastery-based agents to the office, protect the culture, and make sure everyone is happy! "







