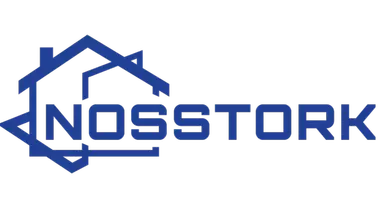
3 Beds
3 Baths
1,689 SqFt
3 Beds
3 Baths
1,689 SqFt
Key Details
Property Type Single Family Home
Sub Type Detached
Listing Status Active
Purchase Type For Sale
Approx. Sqft 1689.19
Square Footage 1,689 sqft
Price per Sqft $334
Subdivision Legacy Ridge / Hardieville
MLS Listing ID A2263112
Style 2 Storey
Bedrooms 3
Full Baths 2
Half Baths 1
HOA Y/N No
Year Built 2016
Lot Size 4,356 Sqft
Acres 0.1
Lot Dimensions 40 X 114
Property Sub-Type Detached
Property Description
Enjoy endless west-facing views overlooking Alexander Wilderness Park from this beautiful Avonlea-built Cartwright II home. Thoughtfully designed, it features a spacious Master Suite, upper Bonus Room, and main floor Laundry, all complemented by a double attached garage. Gas line in the garage—perfect for connecting your BBQ or outdoor heater.
Only a 5-minute walk to the nearby elementary school, ideal for families with young children.
Just a 5-minute drive to the popular Legacy Regional Park, featuring playgrounds, walking paths, and green spaces.
Bike path and nature reserve directly behind the home—enjoy privacy and peace knowing no one will ever build behind you.
Located in a safe, family-oriented neighbourhood that's perfect for raising kids.
Experience a quiet and peaceful setting with beautiful sunsets from your back deck every evening.
Conveniently 5–10 minutes from shopping, dining, and amenities. Property also comes with a $20,000.00 Solar System brand new just installed. call or text your favorite REALTOR® to see this one
Location
Province AB
Community Park, Playground, Schools Nearby, Shopping Nearby, Sidewalks, Street Lights, Walking/Bike Paths
Zoning R-CL
Direction N
Rooms
Basement Walk Out, Partial
Interior
Interior Features Closet Organizers, High Ceilings, Kitchen Island, Low Flow Plumbing Fixtures, No Smoking Home, Sump Pump(s), Vinyl Windows
Heating High Efficiency, Forced Air
Cooling Central Air
Flooring Carpet, Ceramic Tile, Laminate
Inclusions Solar Panels system ($20, 000.00)(Central Vac system ready) no attachments or system
Fireplace Yes
Appliance Built-In Oven, Central Air Conditioner, Dishwasher, Electric Stove, Garage Control(s), Microwave, Range Hood, Refrigerator, Washer/Dryer, Water Softener, Window Coverings
Laundry Main Level
Exterior
Exterior Feature Private Yard, Rain Gutters, Storage
Parking Features Concrete Driveway, Double Garage Attached
Garage Spaces 2.0
Fence Fenced
Community Features Park, Playground, Schools Nearby, Shopping Nearby, Sidewalks, Street Lights, Walking/Bike Paths
Roof Type Asphalt Shingle
Porch Deck, Front Porch
Total Parking Spaces 4
Garage Yes
Building
Lot Description Back Yard, Backs on to Park/Green Space, Front Yard, Landscaped, Level, No Neighbours Behind, Private, Rectangular Lot
Dwelling Type House
Faces S
Story Two
Foundation Poured Concrete
Architectural Style 2 Storey
Level or Stories Two
New Construction No
Others
Restrictions None Known

"My job is to find and attract mastery-based agents to the office, protect the culture, and make sure everyone is happy! "







