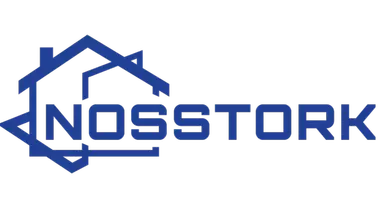
3 Beds
2 Baths
1,075 SqFt
3 Beds
2 Baths
1,075 SqFt
Key Details
Property Type Single Family Home
Sub Type Detached
Listing Status Active
Purchase Type For Sale
Approx. Sqft 1075.0
Square Footage 1,075 sqft
Price per Sqft $148
Subdivision Victoria Park
MLS Listing ID A2264250
Style 3 Level Split
Bedrooms 3
Full Baths 2
HOA Y/N No
Year Built 1957
Lot Size 6,534 Sqft
Acres 0.15
Property Sub-Type Detached
Property Description
Location
Province AB
Community Lake, Park, Playground, Pool, Schools Nearby, Shopping Nearby, Sidewalks, Street Lights, Walking/Bike Paths
Zoning R-L
Rooms
Basement Finished, Partial
Interior
Interior Features See Remarks
Heating See Remarks
Cooling None
Flooring Carpet, Linoleum
Fireplaces Number 2
Fireplaces Type Gas
Fireplace Yes
Appliance None
Laundry Other, See Remarks
Exterior
Exterior Feature None
Parking Features Carport, Parking Pad
Fence Fenced
Community Features Lake, Park, Playground, Pool, Schools Nearby, Shopping Nearby, Sidewalks, Street Lights, Walking/Bike Paths
Roof Type Flat Torch Membrane
Porch None
Total Parking Spaces 2
Garage No
Building
Lot Description Back Lane, Back Yard, Cul-De-Sac, Front Yard, Many Trees
Dwelling Type House
Faces NE
Story 3 Level Split
Foundation Brick/Mortar
Architectural Style 3 Level Split
Level or Stories 3 Level Split
New Construction No
Others
Restrictions None Known
Virtual Tour https://my.matterport.com/show/?m=NVZirUxeRKJ

"My job is to find and attract mastery-based agents to the office, protect the culture, and make sure everyone is happy! "







