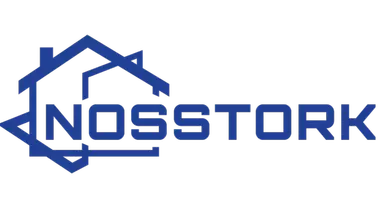
3 Beds
2 Baths
1,147 SqFt
3 Beds
2 Baths
1,147 SqFt
Key Details
Property Type Townhouse
Sub Type Row/Townhouse
Listing Status Active
Purchase Type For Sale
Approx. Sqft 1147.33
Square Footage 1,147 sqft
Price per Sqft $252
Subdivision Hillcrest
MLS Listing ID A2264487
Style 2 Storey
Bedrooms 3
Full Baths 1
Half Baths 1
Condo Fees $390/mo
HOA Y/N No
Year Built 1978
Property Sub-Type Row/Townhouse
Property Description
The spacious living room is separate from the kitchen & showcases a large window that perfectly frames the trees & mountains beyond. A cozy gas fireplace adds warmth & charm, creating the perfect spot to relax and take in the view. A convenient two-piece bathroom completes the main level.
Upstairs, you'll find three bedrooms, including a generous primary suite that also captures that incredible mountain view, plus a well-appointed four-piece bathroom.
The walk-out basement adds versatile living space with a bright family room that opens to a fenced yard with a deck and an aspen tree offering welcome summer shade. There's also a laundry/storage room.
Additional highlights include two assigned parking stalls with plug-ins, a newer hot water tank (approx. 5 years old), and walking trails and amenities right out your back door. Move-in ready and ideally located in Hinton's sought-after hill area.
Location
Province AB
Community Park, Playground, Schools Nearby, Shopping Nearby, Sidewalks, Street Lights, Tennis Court(S), Walking/Bike Paths
Zoning R-M2
Rooms
Basement Finished, Full, Walk-Out To Grade
Interior
Interior Features Storage
Heating Forced Air, Natural Gas
Cooling None
Flooring Carpet, Laminate, Linoleum
Fireplaces Number 1
Fireplaces Type Gas, Living Room
Fireplace Yes
Appliance Dishwasher, Range Hood, Refrigerator, Stove(s), Washer/Dryer
Laundry In Basement, Laundry Room
Exterior
Exterior Feature None
Parking Features Assigned, Plug-In, Stall
Fence Fenced
Community Features Park, Playground, Schools Nearby, Shopping Nearby, Sidewalks, Street Lights, Tennis Court(s), Walking/Bike Paths
Amenities Available Parking, Visitor Parking
Roof Type Asphalt Shingle
Porch Deck
Total Parking Spaces 2
Garage No
Building
Lot Description No Neighbours Behind, Views
Dwelling Type Other
Faces E
Story Two
Foundation Poured Concrete
Architectural Style 2 Storey
Level or Stories Two
New Construction No
Others
HOA Fee Include Common Area Maintenance,Parking,Reserve Fund Contributions,Snow Removal
Restrictions Pets Allowed,Short Term Rentals Not Allowed
Pets Allowed Restrictions, Yes

"My job is to find and attract mastery-based agents to the office, protect the culture, and make sure everyone is happy! "







