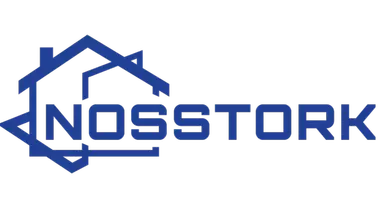
2 Beds
2 Baths
743 SqFt
2 Beds
2 Baths
743 SqFt
Key Details
Property Type Condo
Sub Type Apartment
Listing Status Active
Purchase Type For Sale
Approx. Sqft 743.1
Square Footage 743 sqft
Price per Sqft $345
Subdivision Applewood Park
MLS Listing ID A2264364
Style Apartment-Single Level Unit
Bedrooms 2
Full Baths 2
Condo Fees $492/mo
HOA Y/N No
Year Built 2008
Property Sub-Type Apartment
Property Description
As you enter, you'll immediately feel the bright character of the open-concept layout. The unit is completely updated with FRESH PAINT AND PLUSH NEW CARPETING, offering clean, move-in-ready appeal. The living area flows into a well-appointed kitchen with maple-style cabinetry, sleek black appliances, and dark tile backsplash—ready for everyday life and entertaining alike.
Picturesque windows bathe the space in natural light while framing SOUTHWEST-FACING EXPOSURE. Step outside onto your PRIVATE BALCONY, complete with a GAS LINE HOOKUP—perfect for evening BBQs or unwinding outdoors.
The PRIMARY SUITE is a peaceful retreat, featuring a WALK-IN CLOSET, a 4-PIECE ENSUITE BATHROOM, and built-in storage shelving. A second large bedroom and a separate full bathroom cater to guests, roommates, or a dedicated home office setup. In-suite laundry adds convenience to your daily routine.
Practical elements complement the comfortable, stylish interior. The unit includes HEATED UNDERGROUND PARKING and secure building access. The building's location provides seamless access to the MAX PURPLE TRANSIT ROUTE, 17 Avenue SE, East Hills Shopping Centre, and green spaces—all within walking or short driving distance.
Whether you're looking for a low-maintenance home or a turn-key investment opportunity, Unit 416 offers the perfect blend of light, comfort, and convenience in Applewood Park. Book your private showing today to see it in person!
Location
Province AB
County Cal Zone E
Community Park, Playground, Schools Nearby, Shopping Nearby, Sidewalks, Street Lights, Walking/Bike Paths
Area Cal Zone E
Zoning DC (pre 1P2007)
Rooms
Basement None
Interior
Interior Features Built-in Features, Closet Organizers, Kitchen Island, Open Floorplan
Heating Baseboard
Cooling None
Flooring Carpet, Tile
Inclusions None
Fireplace Yes
Appliance Dishwasher, Dryer, Range Hood, Refrigerator, Stove(s), Washer, Window Coverings
Laundry In Unit
Exterior
Exterior Feature Balcony
Parking Features Parkade, Underground
Community Features Park, Playground, Schools Nearby, Shopping Nearby, Sidewalks, Street Lights, Walking/Bike Paths
Amenities Available Elevator(s), Visitor Parking
Roof Type Asphalt Shingle
Porch Balcony(s)
Total Parking Spaces 1
Garage No
Building
Dwelling Type Low Rise (2-4 stories)
Faces S
Story Single Level Unit
Foundation Poured Concrete
Architectural Style Apartment-Single Level Unit
Level or Stories Single Level Unit
New Construction No
Others
HOA Fee Include Common Area Maintenance,Heat,Insurance,Maintenance Grounds,Parking,Professional Management,Reserve Fund Contributions,Sewer,Trash,Water
Restrictions None Known
Pets Allowed Restrictions
Virtual Tour https://unbranded.youriguide.com/ctr58_416_2000_applevillage_ct_se_calgary_ab/

"My job is to find and attract mastery-based agents to the office, protect the culture, and make sure everyone is happy! "







