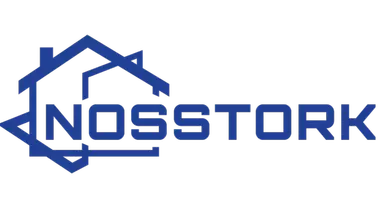
5 Beds
3 Baths
1,276 SqFt
5 Beds
3 Baths
1,276 SqFt
Key Details
Property Type Single Family Home
Sub Type Detached
Listing Status Active
Purchase Type For Sale
Approx. Sqft 1276.0
Square Footage 1,276 sqft
Price per Sqft $391
Subdivision Mclaughlin Meadows
MLS Listing ID A2264464
Style Bungalow
Bedrooms 5
Full Baths 2
Half Baths 1
HOA Y/N No
Year Built 1977
Lot Size 2,178 Sqft
Acres 0.05
Property Sub-Type Detached
Property Description
Location
Province AB
Community Park, Playground, Schools Nearby, Shopping Nearby, Walking/Bike Paths
Zoning R-2
Rooms
Basement Finished, Full, Separate/Exterior Entry, Suite
Interior
Interior Features Closet Organizers, Pantry, Separate Entrance, Storage, Walk-In Closet(s)
Heating Forced Air
Cooling None
Flooring Carpet, Laminate, Linoleum
Fireplaces Number 1
Fireplaces Type Family Room, Wood Burning
Inclusions Refrigerator, stove, washer and dryer in basement
Fireplace Yes
Appliance Dishwasher, Refrigerator, Stove(s), Washer/Dryer, Window Coverings
Laundry In Basement
Exterior
Exterior Feature Private Yard, Storage
Parking Features Double Garage Detached
Garage Spaces 2.0
Fence Fenced
Community Features Park, Playground, Schools Nearby, Shopping Nearby, Walking/Bike Paths
Roof Type Asphalt Shingle
Porch Deck, Front Porch
Total Parking Spaces 6
Garage Yes
Building
Lot Description Back Lane, Back Yard, Cul-De-Sac, Landscaped, Many Trees, Pie Shaped Lot, Private, Treed
Dwelling Type House
Faces S
Story One
Foundation Poured Concrete
Architectural Style Bungalow
Level or Stories One
New Construction No
Others
Restrictions None Known

"My job is to find and attract mastery-based agents to the office, protect the culture, and make sure everyone is happy! "







