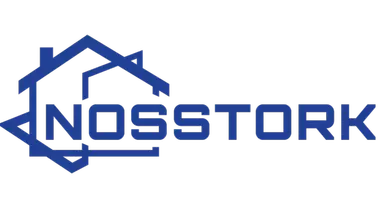
2 Beds
1 Bath
533 SqFt
2 Beds
1 Bath
533 SqFt
Key Details
Property Type Condo
Sub Type Apartment
Listing Status Active
Purchase Type For Sale
Approx. Sqft 533.0
Square Footage 533 sqft
Price per Sqft $504
Subdivision Livingston
MLS Listing ID A2266527
Style Apartment-Single Level Unit
Bedrooms 2
Full Baths 1
Condo Fees $320/mo
HOA Fees $450/ann
HOA Y/N Yes
Property Sub-Type Apartment
Property Description
Location
Province AB
County Cal Zone N
Community Clubhouse, Playground
Area Cal Zone N
Zoning MC-2
Rooms
Basement None
Interior
Interior Features Breakfast Bar
Heating Hot Water, Natural Gas
Cooling None
Flooring Ceramic Tile, Vinyl Plank
Inclusions None
Fireplace Yes
Appliance ENERGY STAR Qualified Appliances, ENERGY STAR Qualified Dishwasher, ENERGY STAR Qualified Dryer, ENERGY STAR Qualified Refrigerator, ENERGY STAR Qualified Washer, Microwave Hood Fan, Stove(s)
Laundry In Unit
Exterior
Exterior Feature Balcony
Parking Features Titled, Underground
Garage Spaces 1.0
Community Features Clubhouse, Playground
Amenities Available Clubhouse, Elevator(s), Recreation Facilities, Snow Removal
Porch Balcony(s)
Total Parking Spaces 1
Garage No
Building
Dwelling Type Low Rise (2-4 stories)
Faces N
Story Single Level Unit
Foundation Poured Concrete
Builder Name Logel Homes
Architectural Style Apartment-Single Level Unit
Level or Stories Single Level Unit
New Construction Yes
Others
HOA Fee Include Common Area Maintenance,Gas,Heat,Insurance,Maintenance Grounds,Professional Management,Reserve Fund Contributions,Sewer,Snow Removal,Trash,Water
Restrictions Pet Restrictions or Board approval Required,Pets Allowed
Pets Allowed Restrictions, Cats OK, Dogs OK

"My job is to find and attract mastery-based agents to the office, protect the culture, and make sure everyone is happy! "







