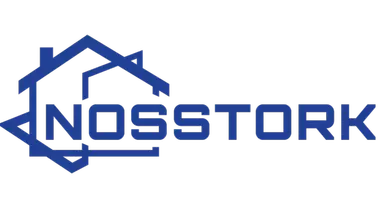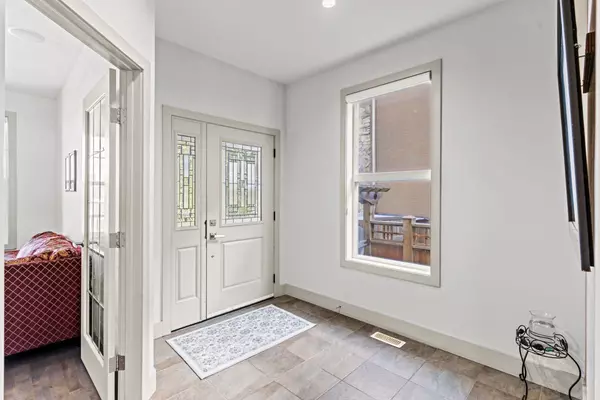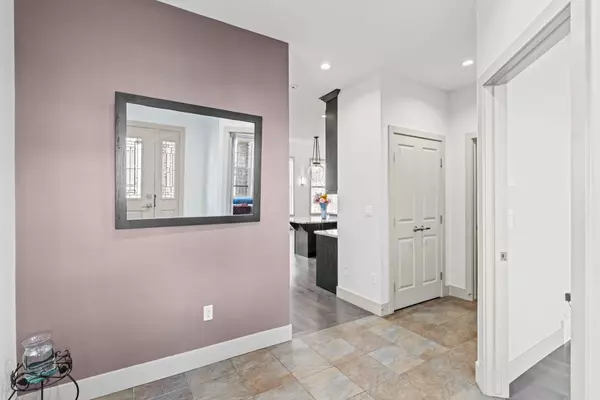
5 Beds
4 Baths
2,681 SqFt
5 Beds
4 Baths
2,681 SqFt
Open House
Sat Oct 25, 3:00pm - 5:00pm
Sun Oct 26, 3:00pm - 5:00pm
Key Details
Property Type Single Family Home
Sub Type Detached
Listing Status Active
Purchase Type For Sale
Approx. Sqft 2681.34
Square Footage 2,681 sqft
Price per Sqft $318
Subdivision Kinniburgh North
MLS Listing ID A2264939
Style 2 Storey
Bedrooms 5
Full Baths 3
Half Baths 1
HOA Y/N No
Year Built 2012
Lot Size 3,920 Sqft
Acres 0.09
Property Sub-Type Detached
Property Description
Step through the grand entrance into an inviting main level featuring vaulted ceilings, a stunning open-to-below living room, and large windows that fill the home with an abundance of natural light. The open-concept layout flows effortlessly, creating an ideal setting for both entertaining and everyday comfort.
A versatile main-floor office provides a quiet space to work from home or can easily serve as a sixth bedroom for guests or multi-generational living.
Upstairs, you'll find four spacious bedrooms, including a luxurious primary suite complete with a spa-inspired ensuite, soaker tub, dual vanities, and a walk-in closet.
The fully developed basement adds another layer of flexibility, offering a fifth bedroom, a full bathroom, and open space ready for your vision — whether that's a home theatre, wet bar, gym, or entertainment lounge.
Enjoy the outdoors in your large, landscaped backyard, which features a beautiful gazebo. This space is perfect for hosting or relaxing with family.
Ideally located close to Chestermere Lake, top-rated schools, shopping, parks, and pathways, this home combines luxury, location, and lifestyle in one remarkable package.
Experience elevated living in one of Chestermere's premier communities. Welcome home to Kinniburgh!
Location
Province AB
Community Clubhouse, Fishing, Golf, Lake, None, Other, Park, Playground, Pool, Schools Nearby, Shopping Nearby, Sidewalks, Street Lights, Tennis Court(S), Walking/Bike Paths
Zoning R1
Rooms
Basement Full
Interior
Interior Features Built-in Features, Ceiling Fan(s), Chandelier, Closet Organizers, Double Vanity, Granite Counters, High Ceilings, Kitchen Island, No Smoking Home, Vinyl Windows
Heating Forced Air
Cooling None
Flooring Carpet, Hardwood, Tile
Fireplaces Number 1
Fireplaces Type Gas
Fireplace Yes
Appliance Dishwasher, Dryer, Gas Stove, Microwave, Refrigerator, Washer
Laundry Main Level
Exterior
Exterior Feature Garden, Private Entrance, Private Yard, Storage
Parking Features Double Garage Attached, Off Street, Parking Pad
Garage Spaces 2.0
Fence Fenced
Community Features Clubhouse, Fishing, Golf, Lake, None, Other, Park, Playground, Pool, Schools Nearby, Shopping Nearby, Sidewalks, Street Lights, Tennis Court(s), Walking/Bike Paths
Roof Type Asphalt Shingle
Porch Deck, Front Porch
Total Parking Spaces 6
Garage Yes
Building
Lot Description Back Yard, City Lot, Front Yard, Garden, Lawn, Open Lot
Dwelling Type House
Faces W
Story Two
Foundation Poured Concrete
Architectural Style 2 Storey
Level or Stories Two
New Construction No
Others
Restrictions See Remarks
Virtual Tour https://unbranded.youriguide.com/269_kinniburgh_blvd_chestermere_ab/

"My job is to find and attract mastery-based agents to the office, protect the culture, and make sure everyone is happy! "







