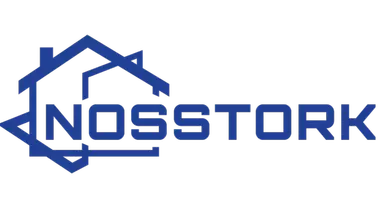
1 Bed
1 Bath
2,931 SqFt
1 Bed
1 Bath
2,931 SqFt
Key Details
Property Type Single Family Home
Sub Type Detached
Listing Status Active
Purchase Type For Sale
Approx. Sqft 2931.3
Square Footage 2,931 sqft
Price per Sqft $330
Subdivision Kinniburgh North
MLS Listing ID A2266884
Style 2 Storey
Bedrooms 1
Full Baths 1
HOA Y/N No
Year Built 2019
Lot Size 0.270 Acres
Acres 0.27
Property Sub-Type Detached
Property Description
Location
Province AB
Community Lake, Schools Nearby, Shopping Nearby
Zoning RC-1
Rooms
Basement Full
Interior
Interior Features Built-in Features, Kitchen Island, Open Floorplan, Pantry, See Remarks, Separate Entrance, Walk-In Closet(s)
Heating Forced Air, Natural Gas
Cooling None
Flooring Carpet, Hardwood, Tile
Fireplaces Number 1
Fireplaces Type Gas
Inclusions Range Hood x2, Refrigerator x2
Fireplace Yes
Appliance Built-In Oven, Dishwasher, Dryer, Gas Cooktop, Gas Range, Range Hood, Washer
Laundry Upper Level
Exterior
Exterior Feature Other
Parking Features Triple Garage Attached
Garage Spaces 3.0
Fence Fenced
Community Features Lake, Schools Nearby, Shopping Nearby
Roof Type Asphalt Shingle
Porch Deck, Porch
Total Parking Spaces 7
Garage Yes
Building
Lot Description Back Yard, No Neighbours Behind, See Remarks
Dwelling Type House
Faces SW
Story Two
Foundation Poured Concrete
Architectural Style 2 Storey
Level or Stories Two
New Construction No
Others
Restrictions None Known
Virtual Tour 2 https://unbranded.youriguide.com/111_kinniburgh_cres_chestermere_ab/
Virtual Tour https://unbranded.youriguide.com/111_kinniburgh_cres_chestermere_ab/

"My job is to find and attract mastery-based agents to the office, protect the culture, and make sure everyone is happy! "







