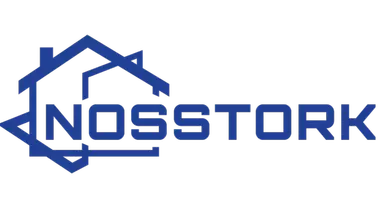
4 Beds
3 Baths
1,354 SqFt
4 Beds
3 Baths
1,354 SqFt
Key Details
Property Type Single Family Home
Sub Type Detached
Listing Status Active
Purchase Type For Sale
Approx. Sqft 1354.19
Square Footage 1,354 sqft
Price per Sqft $646
Subdivision Acadia
MLS Listing ID A2272131
Style Bungalow
Bedrooms 4
Full Baths 3
HOA Y/N No
Year Built 1964
Lot Size 5,227 Sqft
Acres 0.12
Property Sub-Type Detached
Property Description
Location
Province AB
County Cal Zone S
Community Park, Playground, Schools Nearby, Shopping Nearby, Sidewalks, Street Lights
Area Cal Zone S
Zoning R-CG
Direction SE
Rooms
Basement Other, Full
Interior
Interior Features Double Vanity, No Animal Home, No Smoking Home, Open Floorplan, Quartz Counters, Recessed Lighting, See Remarks, Wet Bar
Heating Forced Air
Cooling None
Flooring Carpet, Ceramic Tile, Hardwood
Fireplaces Number 2
Fireplaces Type Electric
Fireplace Yes
Appliance Bar Fridge, Dishwasher, Dryer, Garage Control(s), Gas Cooktop, Microwave, Range Hood, Refrigerator, Washer, Wine Refrigerator
Laundry Main Level, See Remarks
Exterior
Exterior Feature Other
Parking Features Double Garage Detached
Garage Spaces 2.0
Fence Fenced
Community Features Park, Playground, Schools Nearby, Shopping Nearby, Sidewalks, Street Lights
Roof Type Asphalt Shingle
Porch None
Total Parking Spaces 2
Garage Yes
Building
Lot Description Back Lane, Back Yard, Landscaped
Dwelling Type House
Faces E
Story One
Foundation Poured Concrete
Architectural Style Bungalow
Level or Stories One
New Construction No
Others
Restrictions None Known
Virtual Tour https://youriguide.com/9419_academy_dr_se_calgary_ab/

"My job is to find and attract mastery-based agents to the office, protect the culture, and make sure everyone is happy! "







