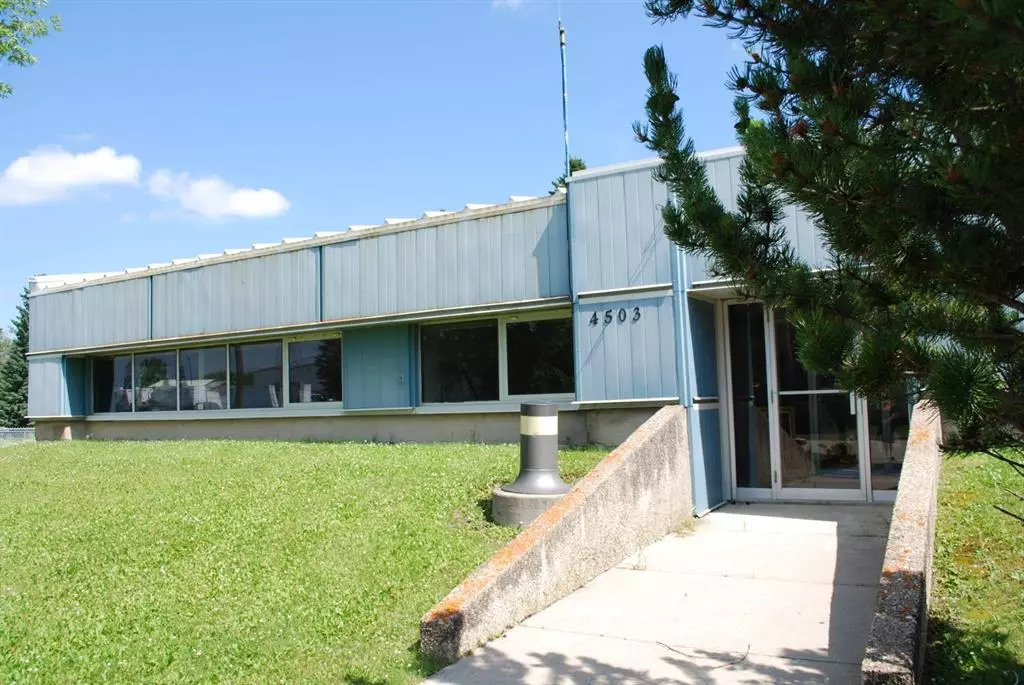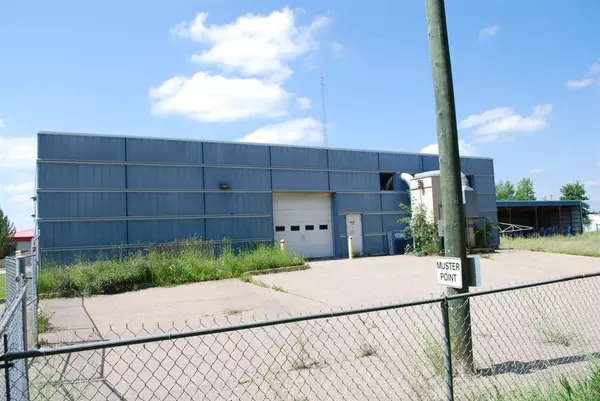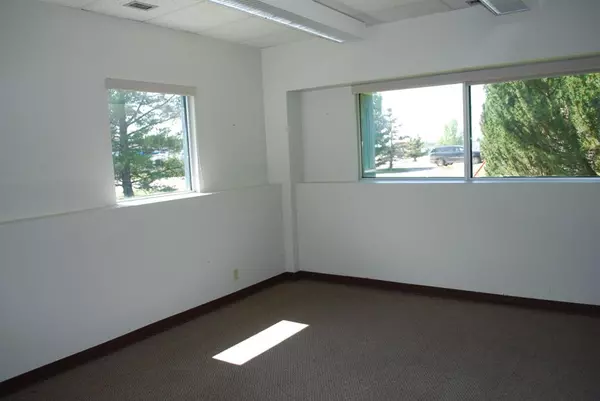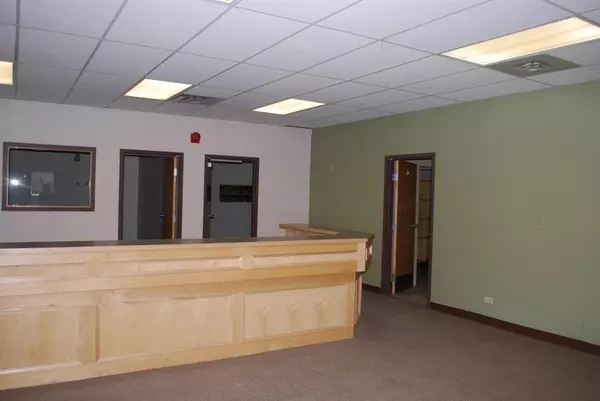$700,000
$789,900
11.4%For more information regarding the value of a property, please contact us for a free consultation.
SOLD DATE : 02/27/2023
Key Details
Sold Price $700,000
Property Type Commercial
Sub Type Industrial
Listing Status Sold
Purchase Type For Sale
Subdivision East Side Industrial
MLS® Listing ID A2018367
Sold Date 02/27/23
Originating Board Central Alberta
Year Built 1985
Tax Year 2023
Property Description
Offering an exceptional multi purpose general industrial building in the Town of Rocky Mountain House ! This property is situated in the light industrial subdivision on a corner lot with plenty of possibilities. Built in 1985, this 7654 Sq. Ft structure sits on 1.48 acres and offers a central vestibule entrance to the receptions area, 7 offices , staff room, central bathrooms, board room and several storage and meter rooms, main warehouse with adjoining storage and garage bay. The heating system is a combination of HVAC system for the office area, and a pneumatic heating system with 2 glycol boilers as well as an industrial quality ventilation system for tin the warehouse. The electrical service is 600 amp, 3 phase and the lighting throughout is fluorescent strip fixtures. Asphalt paved parking lot and chain link enclosed yard with a cold storage building. There is so much potential here for the investor!
Location
Province AB
County Clearwater County
Zoning Light Industrial
Interior
Heating Boiler, Combination, Natural Gas
Cooling Other
Flooring Carpet, Concrete
Exterior
Fence Fenced
Utilities Available Electricity Connected, Natural Gas Connected, Phone Available, Sewer Connected, Water Connected
Amenities Available None
Roof Type Metal
Total Parking Spaces 13
Building
Lot Description Corner Lot, Landscaped
Building Description Metal Siding ,Wood Frame, Cold storage, open faced, metal siding
Foundation Poured Concrete
Sewer Public Sewer
Water Public
Structure Type Metal Siding ,Wood Frame
Others
Restrictions Utility Right Of Way
Tax ID 77789223
Ownership Private
Read Less Info
Want to know what your home might be worth? Contact us for a FREE valuation!

Our team is ready to help you sell your home for the highest possible price ASAP

"My job is to find and attract mastery-based agents to the office, protect the culture, and make sure everyone is happy! "






