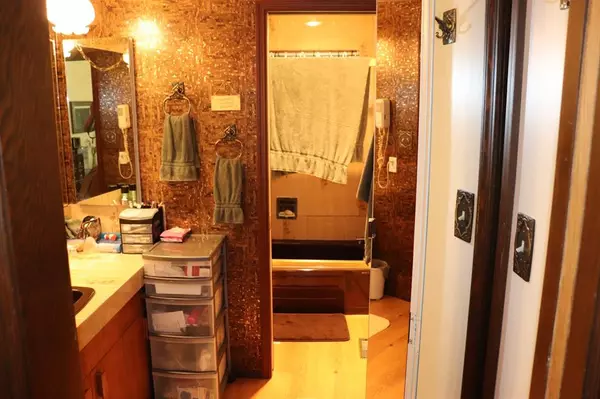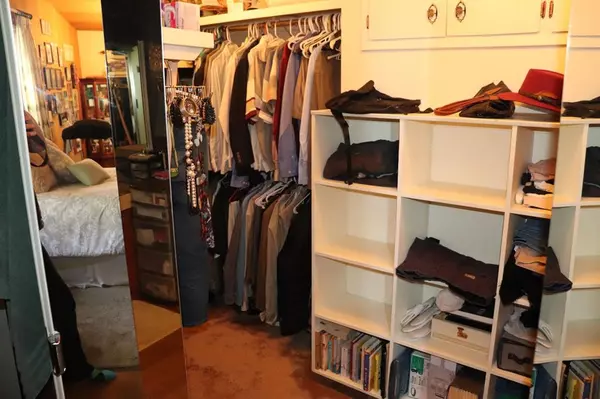$549,500
$549,500
For more information regarding the value of a property, please contact us for a free consultation.
4 Beds
4 Baths
3,127 SqFt
SOLD DATE : 07/18/2023
Key Details
Sold Price $549,500
Property Type Single Family Home
Sub Type Detached
Listing Status Sold
Purchase Type For Sale
Square Footage 3,127 sqft
Price per Sqft $175
MLS® Listing ID A1147012
Sold Date 07/18/23
Style 2 Storey,Acreage with Residence
Bedrooms 4
Full Baths 2
Half Baths 2
Originating Board Alberta West Realtors Association
Year Built 1978
Annual Tax Amount $3,636
Tax Year 2022
Lot Size 7.000 Acres
Acres 7.0
Property Description
3127 sq. ft. 2 story home on about 7 acres m/l located in River Ridge Estates. This home has upgrade potential. The price reflects a huge price reduction from replacement cost. Features 4 bedrooms, 4 bathrooms, triple car gar garage, river view, river frontage, decks, built in appliances, sunshine ceiling, 2 fireplaces, formal dining room, formal living room. and full basement, For the dog lovers there is also 2 large covered dog pens. Great family home 5 minutes form down town.
Location
Province AB
County Yellowhead County
Zoning CR
Direction S
Rooms
Basement Full, Partially Finished
Interior
Interior Features High Ceilings, No Smoking Home, Walk-In Closet(s)
Heating Forced Air, Natural Gas
Cooling None
Flooring Carpet, Laminate, Linoleum
Fireplaces Number 2
Fireplaces Type Wood Burning
Appliance Dishwasher, Dryer, Refrigerator, Stove(s), Washer, Window Coverings
Laundry Main Level
Exterior
Garage Carport, Double Garage Detached, Driveway, Garage Door Opener, Gravel Driveway
Garage Spaces 3.0
Garage Description Carport, Double Garage Detached, Driveway, Garage Door Opener, Gravel Driveway
Fence None
Community Features Gated
Utilities Available Electricity Connected, Natural Gas Connected, Phone Connected, Sewer Connected, Water Connected
Waterfront Description River Front
Roof Type Asphalt Shingle
Porch Deck, Patio
Total Parking Spaces 6
Building
Lot Description Creek/River/Stream/Pond, Front Yard, Lawn, Landscaped, Many Trees, Waterfront
Foundation Poured Concrete
Sewer Septic System
Water Well
Architectural Style 2 Storey, Acreage with Residence
Level or Stories Two
Structure Type Concrete,Wood Siding
Others
Restrictions None Known
Tax ID 57584448
Ownership Private
Read Less Info
Want to know what your home might be worth? Contact us for a FREE valuation!

Our team is ready to help you sell your home for the highest possible price ASAP

"My job is to find and attract mastery-based agents to the office, protect the culture, and make sure everyone is happy! "







