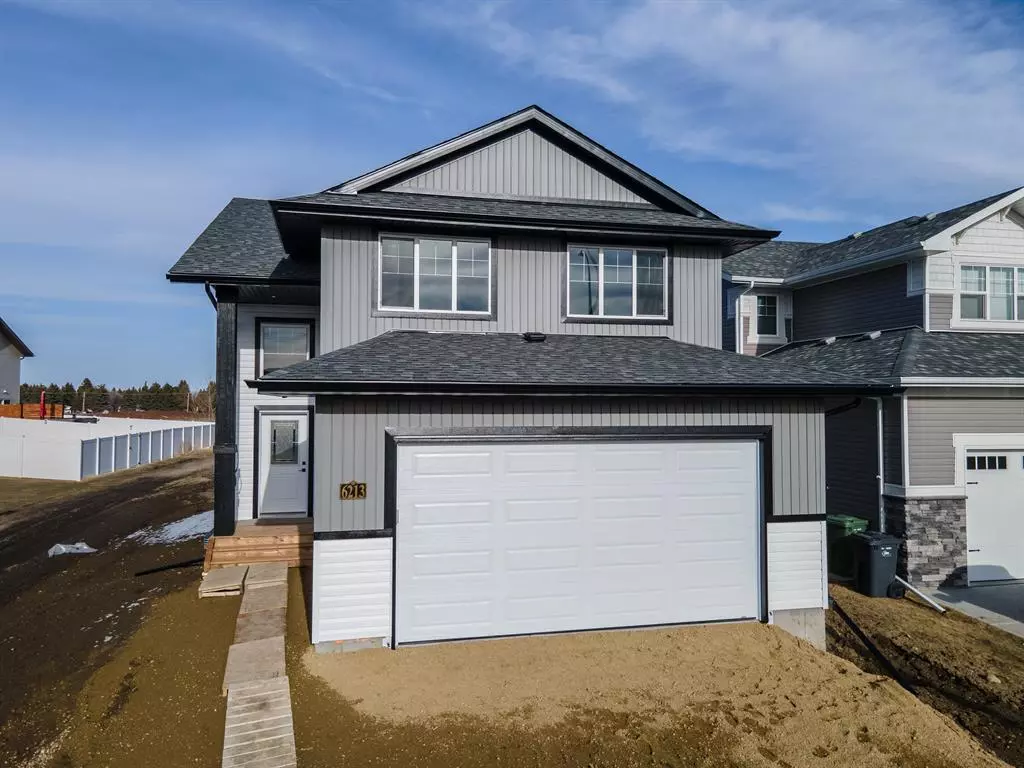$505,000
$514,900
1.9%For more information regarding the value of a property, please contact us for a free consultation.
3 Beds
3 Baths
2,170 SqFt
SOLD DATE : 08/01/2023
Key Details
Sold Price $505,000
Property Type Single Family Home
Sub Type Detached
Listing Status Sold
Purchase Type For Sale
Square Footage 2,170 sqft
Price per Sqft $232
Subdivision Meadowlark Estates
MLS® Listing ID A2039567
Sold Date 08/01/23
Style 2 Storey
Bedrooms 3
Full Baths 2
Half Baths 1
Originating Board Central Alberta
Year Built 2023
Annual Tax Amount $233,100
Tax Year 2022
Lot Size 7,100 Sqft
Acres 0.16
Property Description
BRAND NEW BUILD! TANDEM GARAGE! BACKING ON TO GREEN SPACE! Who says you can’t have it all. This beautiful 2 storey by Laebon Homes is a best selling floor plan, and it wont take long to see why. Offering 2182 square feet above grade, this home is nicely upgraded with vinyl plank flooring, 9’ ceilings, quartz counter tops, stainless steel appliances, and beautiful modern finishes. The spacious entry offers soaring ceilings open to the top floor and leads into your spacious and bright main floor living space. A large living room sits adjacent to the kitchen and dining room space, which look into the huge backyard through large windows and a sliding patio door. The kitchen offers raised cabinetry with clean white quartz counter tops and stainless steel appliances. Other features include a massive island with eating bar space, modern open shelves, and a huge walkthrough pantry offering convenient access to put away groceries from the garage mud room. The top floor includes a huge bonus room space, two nicely sized kids rooms, a full 4 pce bath, and a large laundry room with shelving, storage, and a bright window. The primary suite is amazing with a huge walk in closet and spa ensuite featuring a freestanding tub, 5’ shower, dual sinks, make up vanity, and private water closet. The huge tandem garage adds tons of space for additional storage, space for ATV’s and dirt bikes, or a 3rd car. If you need more space, the builder can complete the basement at an additional cost, and can also provide allowances for blinds, fencing, washer/dryer, and rear landscaping to make this a fully move in ready home with all additional costs built right into the mortgage. Laebon can also custom build your dream home on any lot in any of their communities throughout Central Alberta if this home isn’t quite what you’re looking for. Home includes a full 1 year builder warranty and a 10 year Alberta New Home Warranty. GST is included of the purchase price. Taxes have yet to be assessed. Front sod, rear topsoil, and poured concrete driveway are included and will be completed as weather permits.
Location
Province AB
County Ponoka County
Zoning R1C
Direction N
Rooms
Basement Full, Unfinished
Interior
Interior Features Breakfast Bar, Double Vanity, Kitchen Island, Open Floorplan, Pantry, Soaking Tub, Walk-In Closet(s)
Heating Forced Air
Cooling None
Flooring Carpet, Vinyl Plank
Appliance Dishwasher, Garage Control(s), Microwave Hood Fan, Refrigerator, Stove(s)
Laundry Upper Level
Exterior
Garage Double Garage Attached
Garage Spaces 2.0
Garage Description Double Garage Attached
Fence None
Community Features Park, Playground, Schools Nearby, Shopping Nearby, Sidewalks
Roof Type Asphalt Shingle
Porch Deck
Lot Frontage 44.56
Parking Type Double Garage Attached
Total Parking Spaces 4
Building
Lot Description Backs on to Park/Green Space, Rectangular Lot
Foundation Poured Concrete
Architectural Style 2 Storey
Level or Stories Two
Structure Type Concrete,Stone,Vinyl Siding,Wood Frame
New Construction 1
Others
Restrictions None Known
Tax ID 56565010
Ownership Private
Read Less Info
Want to know what your home might be worth? Contact us for a FREE valuation!

Our team is ready to help you sell your home for the highest possible price ASAP

"My job is to find and attract mastery-based agents to the office, protect the culture, and make sure everyone is happy! "







