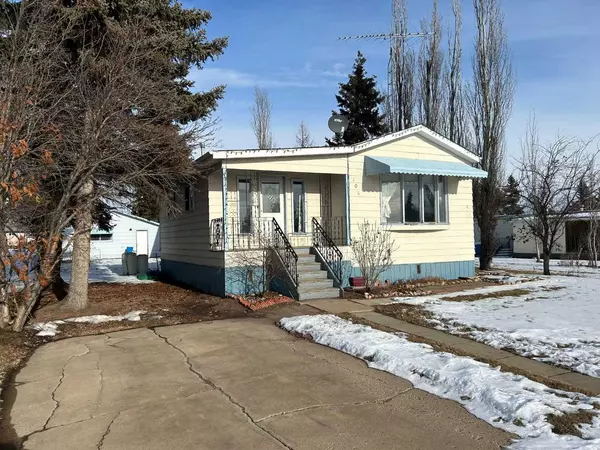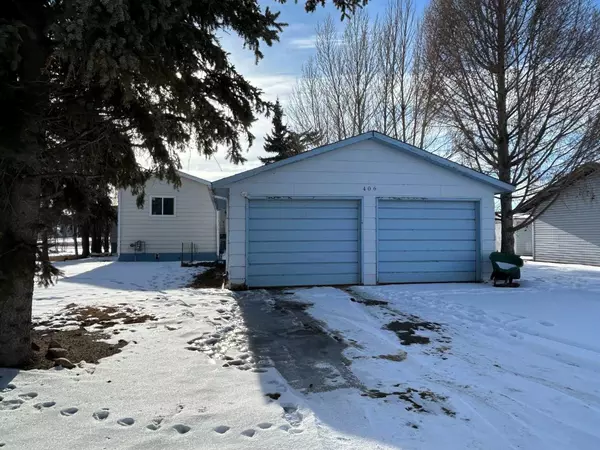$60,000
$65,000
7.7%For more information regarding the value of a property, please contact us for a free consultation.
3 Beds
2 Baths
1,384 SqFt
SOLD DATE : 03/29/2024
Key Details
Sold Price $60,000
Property Type Single Family Home
Sub Type Detached
Listing Status Sold
Purchase Type For Sale
Square Footage 1,384 sqft
Price per Sqft $43
Subdivision Heisler
MLS® Listing ID A2109396
Sold Date 03/29/24
Style Single Wide Mobile Home
Bedrooms 3
Full Baths 1
Half Baths 1
Originating Board Central Alberta
Year Built 1985
Annual Tax Amount $992
Tax Year 2023
Lot Size 9,594 Sqft
Acres 0.22
Property Description
check out this starter home in the quaint community of Heisler, 1384sqft. mobile home with lot, 3 bedrooms, 1 1/2 bath, open floor plan boasts large living room & dining area, nice size kitchen with plenty of cupboard space, 4 pc & 2pc bath, 3 bedrooms, laundry, huge heated entrance addition, there is a cute porch out front and a covered deck to the side, double detached garage and a parking pad out front, c/w 5 appliances, enjoy small town living with walking trails, take in a ball game at the park or go bowling, short 15 min. drive to medical facilities
Location
Province AB
County Flagstaff County
Zoning RES
Direction SW
Rooms
Basement None
Interior
Interior Features Ceiling Fan(s), Open Floorplan, Vinyl Windows, Wood Windows
Heating Forced Air
Cooling None
Flooring Laminate, Linoleum
Appliance Dishwasher, Refrigerator, Stove(s), Washer/Dryer
Laundry Main Level
Exterior
Garage Alley Access, Double Garage Detached, Garage Faces Rear
Garage Spaces 2.0
Garage Description Alley Access, Double Garage Detached, Garage Faces Rear
Fence None
Community Features Park, Playground, Sidewalks, Street Lights, Walking/Bike Paths
Roof Type Asphalt Shingle
Porch Deck, Front Porch
Lot Frontage 60.0
Total Parking Spaces 5
Building
Lot Description Back Lane, Back Yard, Front Yard, Landscaped, Rectangular Lot
Foundation Piling(s)
Architectural Style Single Wide Mobile Home
Level or Stories One
Structure Type Composite Siding
Others
Restrictions None Known
Tax ID 57143351
Ownership Private
Read Less Info
Want to know what your home might be worth? Contact us for a FREE valuation!

Our team is ready to help you sell your home for the highest possible price ASAP

"My job is to find and attract mastery-based agents to the office, protect the culture, and make sure everyone is happy! "







