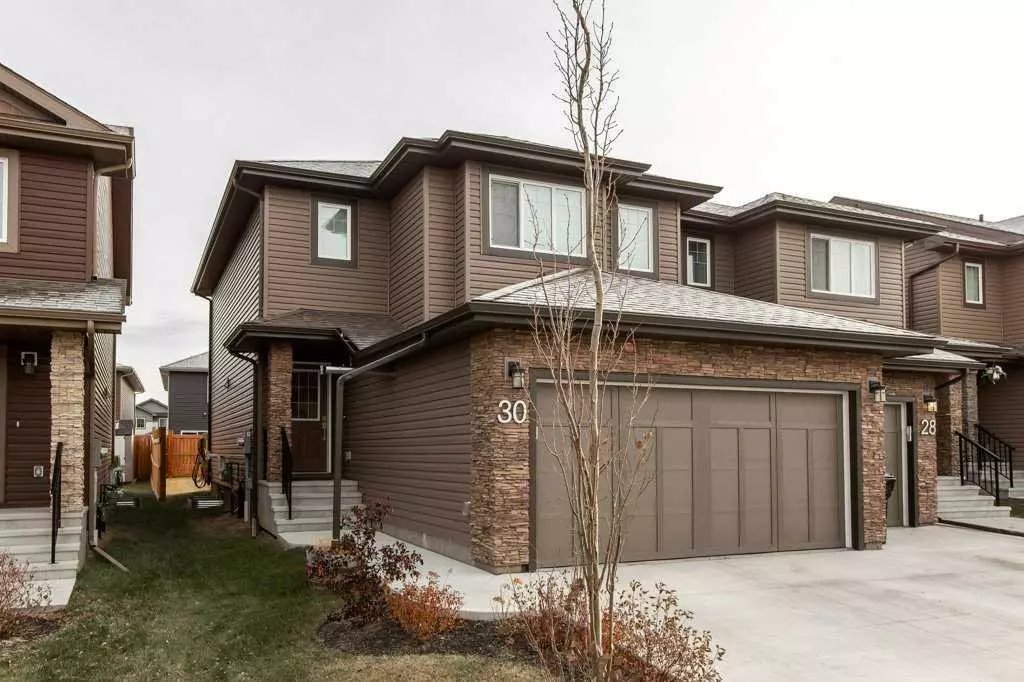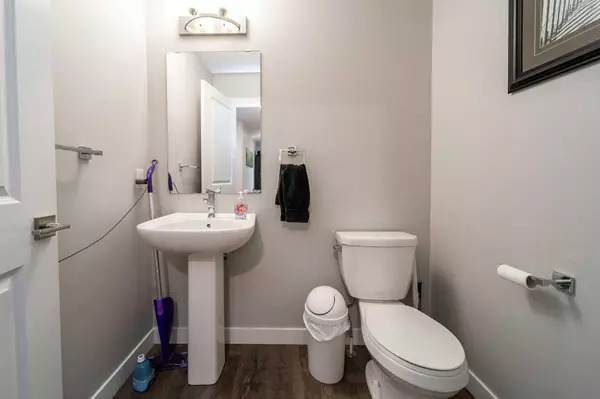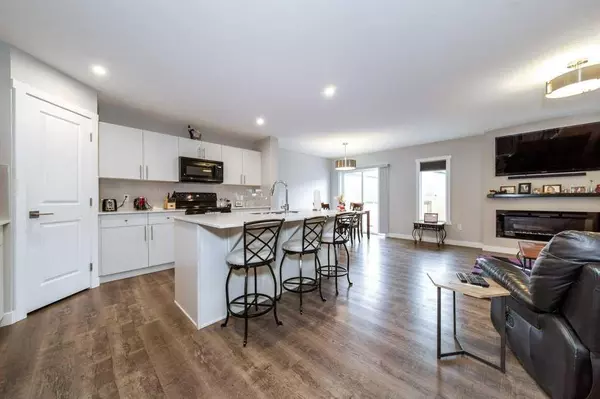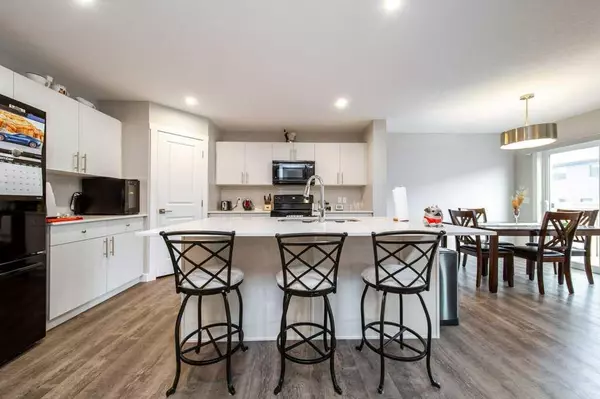$419,000
$420,000
0.2%For more information regarding the value of a property, please contact us for a free consultation.
3 Beds
3 Baths
1,664 SqFt
SOLD DATE : 04/08/2024
Key Details
Sold Price $419,000
Property Type Single Family Home
Sub Type Semi Detached (Half Duplex)
Listing Status Sold
Purchase Type For Sale
Square Footage 1,664 sqft
Price per Sqft $251
MLS® Listing ID A2115874
Sold Date 04/08/24
Style 2 Storey,Side by Side
Bedrooms 3
Full Baths 2
Half Baths 1
Originating Board Calgary
Year Built 2020
Annual Tax Amount $3,153
Tax Year 2023
Lot Size 3,239 Sqft
Acres 0.07
Property Description
Awesome family home mere steps from Prescott Learning Center? Stop the Car and check out 30 Prairie Gate! This 1664 sq ft duplex is only 3 years old and so meticulously cared for it might as well be brand new. The main floor includes breakfast bar on the quartz island, room for a dining room table, and a gorgeous fireplace. Located upstairs is the primary bedroom with walk in closet and ensuite. 2 more bedrooms and a full bathroom round out this space. UPSTAIRS LAUNDRY. Basement is unfinished and awaiting your dream plans. Park your vehicle in the oversized heated double car garage that also leaves room for your toys. Spend your summer evenings on the back deck. Jubilee Splash Park is a short walk as are stores and shops.
Location
Province AB
County Spruce Grove
Zoning R!
Direction W
Rooms
Basement Full, Unfinished
Interior
Interior Features Bathroom Rough-in, Quartz Counters, Vinyl Windows
Heating High Efficiency, Forced Air, Natural Gas
Cooling None
Flooring Carpet, Vinyl Plank
Fireplaces Number 1
Fireplaces Type Electric
Appliance Dishwasher, Dryer, Electric Range, Garage Control(s), Gas Water Heater, Microwave Hood Fan, Range, Washer, Window Coverings
Laundry Upper Level
Exterior
Garage 220 Volt Wiring, Concrete Driveway, Double Garage Attached, Heated Garage, Oversized
Garage Spaces 2.0
Garage Description 220 Volt Wiring, Concrete Driveway, Double Garage Attached, Heated Garage, Oversized
Fence Fenced
Community Features Playground, Schools Nearby, Shopping Nearby, Sidewalks, Street Lights
Roof Type Asphalt
Porch Deck
Lot Frontage 28.22
Exposure W
Total Parking Spaces 4
Building
Lot Description Landscaped
Foundation Poured Concrete
Architectural Style 2 Storey, Side by Side
Level or Stories Two
Structure Type Manufactured Floor Joist,Stone,Vinyl Siding,Wood Frame
Others
Restrictions Restrictive Covenant,Utility Right Of Way
Tax ID 56592248
Ownership Private
Read Less Info
Want to know what your home might be worth? Contact us for a FREE valuation!

Our team is ready to help you sell your home for the highest possible price ASAP

"My job is to find and attract mastery-based agents to the office, protect the culture, and make sure everyone is happy! "







