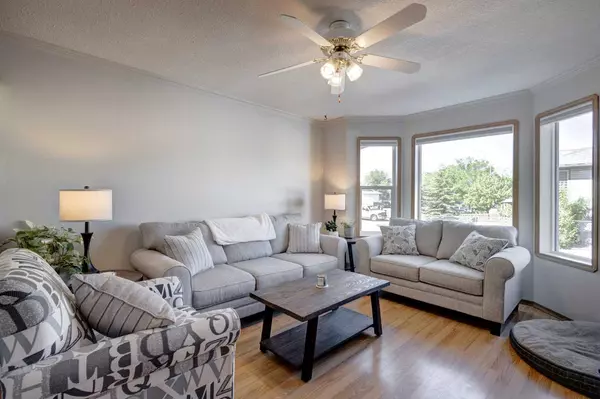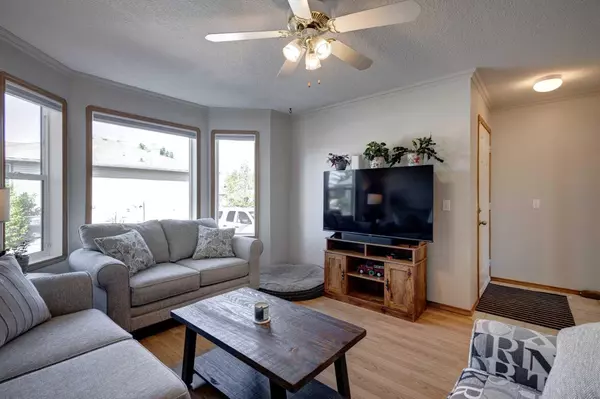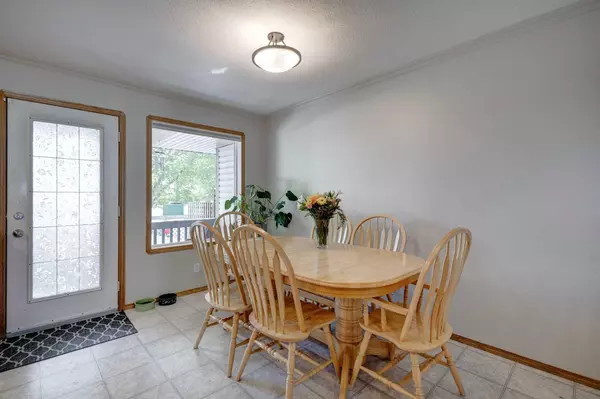$300,000
$265,000
13.2%For more information regarding the value of a property, please contact us for a free consultation.
3 Beds
2 Baths
1,168 SqFt
SOLD DATE : 06/28/2024
Key Details
Sold Price $300,000
Property Type Townhouse
Sub Type Row/Townhouse
Listing Status Sold
Purchase Type For Sale
Square Footage 1,168 sqft
Price per Sqft $256
Subdivision Crystal Ridge
MLS® Listing ID A2138677
Sold Date 06/28/24
Style 2 Storey
Bedrooms 3
Full Baths 1
Half Baths 1
Condo Fees $205
Originating Board Calgary
Year Built 1999
Annual Tax Amount $1,855
Tax Year 2023
Lot Size 2,037 Sqft
Acres 0.05
Property Description
Welcome to this charming townhouse nestled in the tranquil Crystal Ridge neighborhood, perfect for those seeking a peaceful and convenient lifestyle. This well-loved home features three cozy bedrooms and one and a half baths, making it ideal for families or individuals alike. Freshly painted interiors create a bright and inviting atmosphere throughout the entire space.
The kitchen is equipped with newer appliances, and ample space for cooking and dining. Step outside to your private fenced backyard, a quaint space for relaxation, gardening, or your furry friends, as this unit is pet-friendly!
Located just a short walk from shopping, top-rated schools, delightful cafes, and outdoor recreational areas, you'll have everything you need within reach. Golf enthusiasts will appreciate the nearby golf course, offering leisurely weekends on the green.
This townhouse combines comfort, convenience, and charm, making it a perfect place to call home. Don’t miss the opportunity to own this beautiful property in a quiet and desirable community.
Location
Province AB
County Wheatland County
Zoning R3
Direction W
Rooms
Basement Full, Unfinished
Interior
Interior Features See Remarks
Heating Central, Natural Gas
Cooling None
Flooring Carpet, Laminate, Linoleum
Appliance Dishwasher, Electric Range, Range Hood, Refrigerator, Washer/Dryer, Window Coverings
Laundry In Basement
Exterior
Garage Assigned, Parking Lot, Paved, Stall
Garage Description Assigned, Parking Lot, Paved, Stall
Fence Fenced
Community Features Park, Playground, Schools Nearby, Shopping Nearby, Walking/Bike Paths
Amenities Available None
Roof Type Asphalt Shingle
Porch Deck
Lot Frontage 22.18
Parking Type Assigned, Parking Lot, Paved, Stall
Exposure W
Total Parking Spaces 2
Building
Lot Description Back Yard, Lawn, No Neighbours Behind, Private
Story 2
Foundation Poured Concrete
Architectural Style 2 Storey
Level or Stories Two
Structure Type Vinyl Siding,Wood Frame
Others
HOA Fee Include Parking,Reserve Fund Contributions,Snow Removal
Restrictions Utility Right Of Way
Tax ID 84800143
Ownership Private
Pets Description Cats OK, Dogs OK, Yes
Read Less Info
Want to know what your home might be worth? Contact us for a FREE valuation!

Our team is ready to help you sell your home for the highest possible price ASAP

"My job is to find and attract mastery-based agents to the office, protect the culture, and make sure everyone is happy! "







