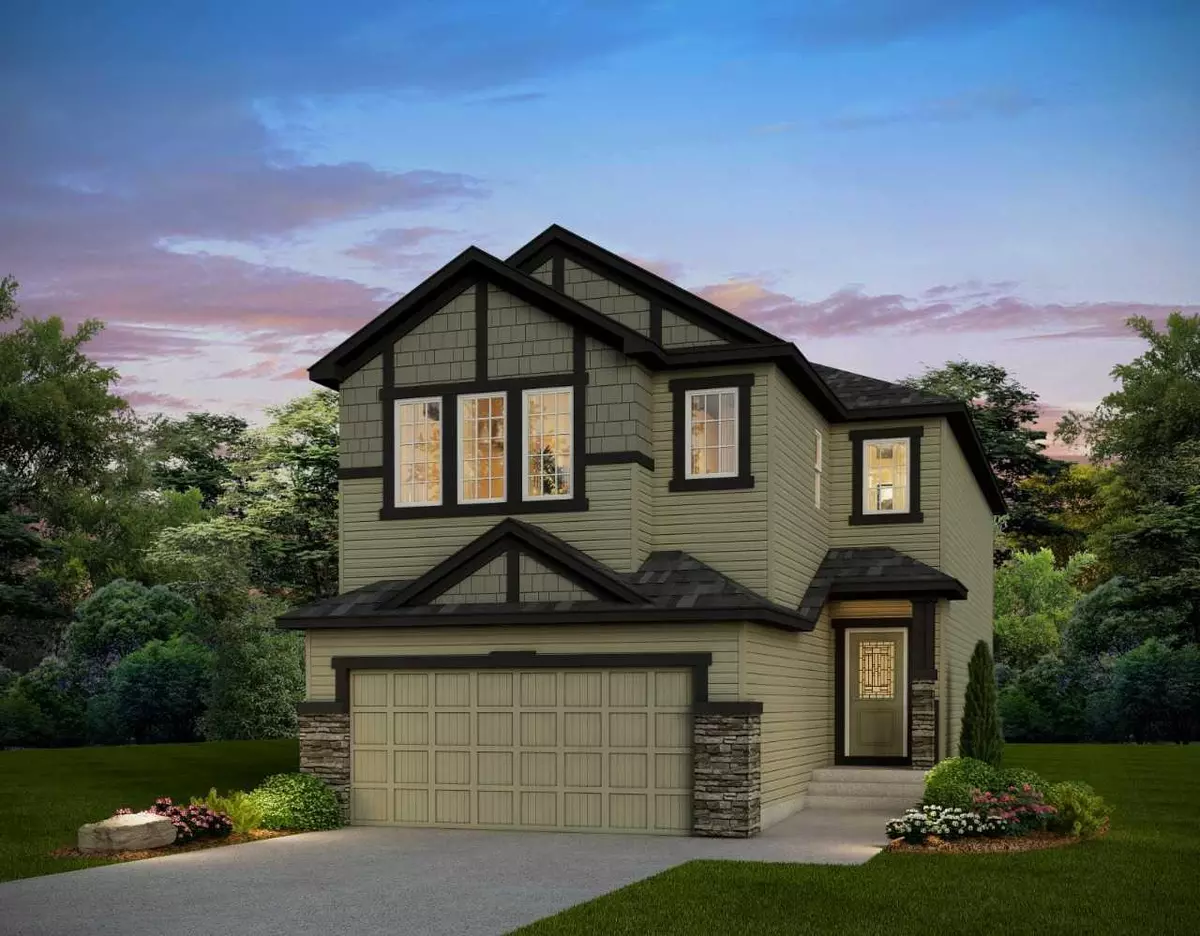$744,900
$744,900
For more information regarding the value of a property, please contact us for a free consultation.
4 Beds
3 Baths
2,464 SqFt
SOLD DATE : 08/15/2024
Key Details
Sold Price $744,900
Property Type Single Family Home
Sub Type Detached
Listing Status Sold
Purchase Type For Sale
Square Footage 2,464 sqft
Price per Sqft $302
MLS® Listing ID A2138497
Sold Date 08/15/24
Style 2 Storey
Bedrooms 4
Full Baths 2
Half Baths 1
Originating Board Central Alberta
Year Built 2024
Annual Tax Amount $752
Tax Year 2023
Lot Size 6,142 Sqft
Acres 0.14
Property Description
Welcome to the stunning Pierce Model by Sterling Homes, where luxury meets comfort in every corner. This meticulously designed home offers an array of features tailored to elevate your living experience. This 4-bed, 2.5-bath home boasts a Triple Car Garage and chef's kitchen with stainless steel appliances. The heart of the home, the chef's kitchen, boasts sleek stainless steel appliances that cater to culinary enthusiasts and casual cooks alike. Adorned with stylish fixtures and ample counter space, this kitchen is perfect for creating gourmet meals or hosting intimate gatherings. Nestled in the great room, a gas fireplace adds warmth and charm, creating a cozy atmosphere for quiet evenings or lively conversations with loved ones. Retreat to the primary bedroom, where luxury awaits. Featuring a lavish 5-piece ensuite, complete with a spa-like soaking tub, separate shower, and dual sinks. Welcome to the stunning Pierce Model by Sterling Homes. * Photos are representative*
Location
Province AB
County Rocky View County
Zoning TBD
Direction N
Rooms
Other Rooms 1
Basement Full, Unfinished
Interior
Interior Features Double Vanity, Granite Counters, Kitchen Island, Open Floorplan, Pantry, Separate Entrance, Smart Home, Soaking Tub, Vaulted Ceiling(s), Walk-In Closet(s)
Heating Forced Air, Natural Gas
Cooling None
Flooring Carpet, Vinyl Plank
Fireplaces Number 1
Fireplaces Type Decorative, Gas, Great Room
Appliance Built-In Oven, Dishwasher, Gas Range, Microwave, Range Hood, Refrigerator
Laundry Upper Level
Exterior
Garage Triple Garage Attached
Garage Spaces 3.0
Garage Description Triple Garage Attached
Fence None
Community Features Park, Playground, Schools Nearby, Shopping Nearby, Sidewalks, Street Lights
Roof Type Asphalt Shingle
Porch None
Lot Frontage 48.03
Parking Type Triple Garage Attached
Total Parking Spaces 6
Building
Lot Description Back Yard, Level
Foundation Poured Concrete
Architectural Style 2 Storey
Level or Stories Two
Structure Type Vinyl Siding,Wood Frame
New Construction 1
Others
Restrictions Restrictive Covenant,Utility Right Of Way
Tax ID 84040719
Ownership Private
Read Less Info
Want to know what your home might be worth? Contact us for a FREE valuation!

Our team is ready to help you sell your home for the highest possible price ASAP

"My job is to find and attract mastery-based agents to the office, protect the culture, and make sure everyone is happy! "







