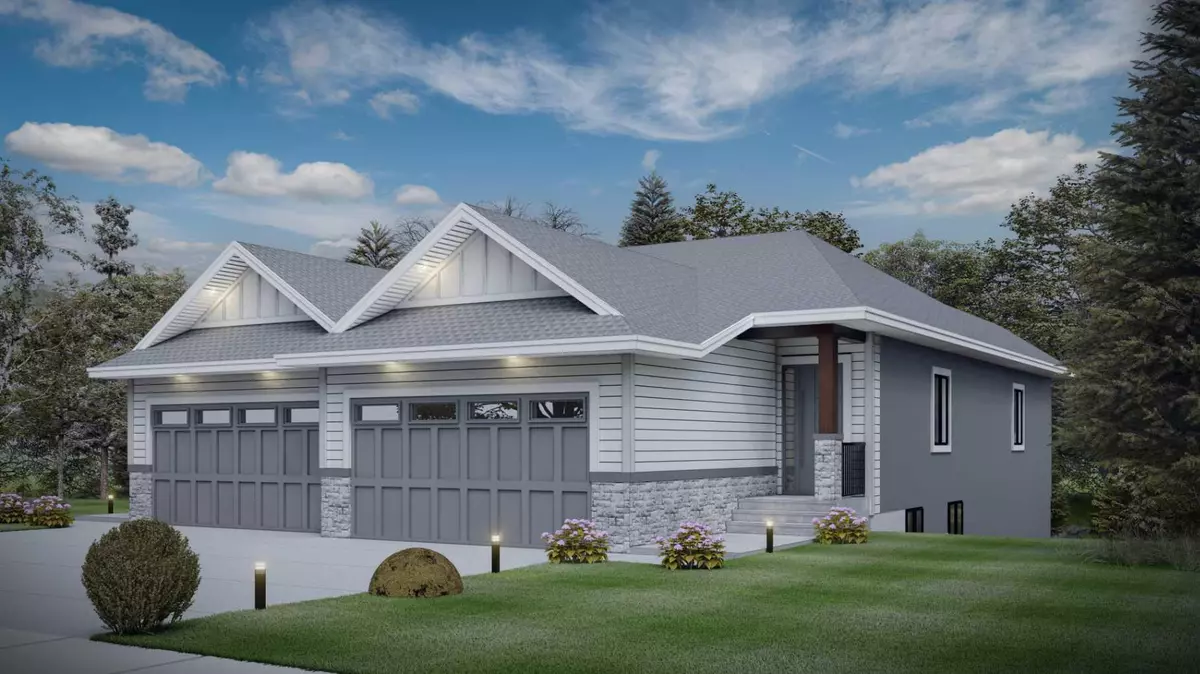$623,000
$619,900
0.5%For more information regarding the value of a property, please contact us for a free consultation.
5 Beds
3 Baths
1,394 SqFt
SOLD DATE : 08/16/2024
Key Details
Sold Price $623,000
Property Type Single Family Home
Sub Type Semi Detached (Half Duplex)
Listing Status Sold
Purchase Type For Sale
Square Footage 1,394 sqft
Price per Sqft $446
Subdivision Lakes Of Muirfield
MLS® Listing ID A2137509
Sold Date 08/16/24
Style Bungalow,Side by Side
Bedrooms 5
Full Baths 3
HOA Fees $85/mo
HOA Y/N 1
Originating Board Calgary
Year Built 2024
Lot Size 3,854 Sqft
Acres 0.09
Property Description
Looking for a bungalow with beautiful finishes, walk out basement and no neighbors behind you? Well, look no further! This 5 bedroom bungalow boasts close to 2800 sq ft of living space. Includes double garage and spectacular canal views. Enjoy an open concept floorplan with two bedrooms on the main floor. The primary has a spacious ensuite and walk in closet. There is also laundry and another full bath on the main. The lower level contains 3 good sized bedrooms as well as a spacious rec room. Walk out to the backyard and views of the canal, trees and mountains.
Location
Province AB
County Wheatland County
Zoning R-2
Direction N
Rooms
Other Rooms 1
Basement Finished, Full, Walk-Out To Grade
Interior
Interior Features Built-in Features, Closet Organizers, Double Vanity, Kitchen Island, No Animal Home, No Smoking Home, Open Floorplan, Pantry, Recessed Lighting, Walk-In Closet(s), Wet Bar
Heating Forced Air, Natural Gas
Cooling None
Flooring Carpet, Vinyl Plank
Fireplaces Number 1
Fireplaces Type Electric, Living Room
Appliance Dishwasher, Electric Range, Microwave, Refrigerator
Laundry Main Level, Sink
Exterior
Garage Double Garage Attached, Front Drive, Garage Door Opener, Insulated
Garage Spaces 2.0
Garage Description Double Garage Attached, Front Drive, Garage Door Opener, Insulated
Fence None
Community Features Clubhouse, Gated, Golf, Park, Playground, Schools Nearby, Shopping Nearby, Street Lights
Amenities Available Clubhouse, Golf Course, Park, Playground, Trash
Waterfront Description Canal Access
Roof Type Asphalt Shingle
Porch Balcony(s)
Lot Frontage 30.02
Exposure N
Total Parking Spaces 4
Building
Lot Description Back Yard, Creek/River/Stream/Pond, Cul-De-Sac, Desert Back, Rectangular Lot
Foundation Poured Concrete
Architectural Style Bungalow, Side by Side
Level or Stories One
Structure Type Cement Fiber Board,Stone,Wood Frame
New Construction 1
Others
Restrictions Restrictive Covenant-Building Design/Size
Ownership Private
Read Less Info
Want to know what your home might be worth? Contact us for a FREE valuation!

Our team is ready to help you sell your home for the highest possible price ASAP

"My job is to find and attract mastery-based agents to the office, protect the culture, and make sure everyone is happy! "




