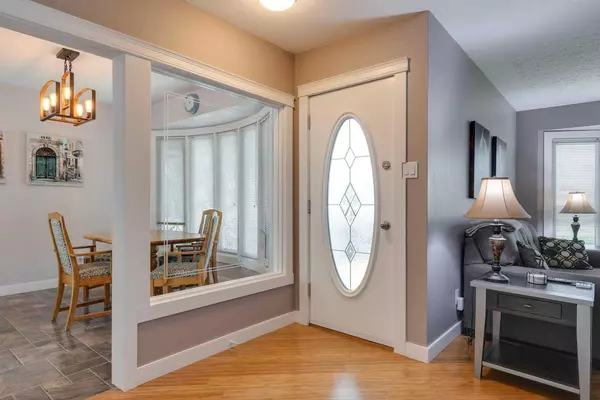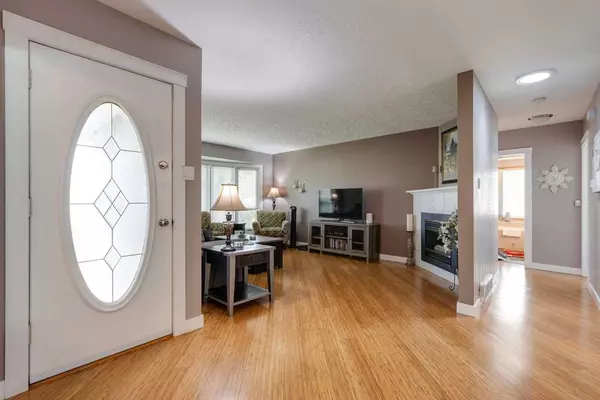$771,900
$699,900
10.3%For more information regarding the value of a property, please contact us for a free consultation.
3 Beds
2 Baths
1,092 SqFt
SOLD DATE : 08/20/2024
Key Details
Sold Price $771,900
Property Type Single Family Home
Sub Type Detached
Listing Status Sold
Purchase Type For Sale
Square Footage 1,092 sqft
Price per Sqft $706
Subdivision Brentwood
MLS® Listing ID A2158065
Sold Date 08/20/24
Style Bungalow
Bedrooms 3
Full Baths 2
Originating Board Calgary
Year Built 1959
Annual Tax Amount $4,284
Tax Year 2024
Lot Size 5,199 Sqft
Acres 0.12
Property Description
OPEN HOUSE SAT AUG 17 & SUN AUG 18 FROM 12-4 PM! Welcome to 3932 Brantford Dr NW, a delightful 2-bedroom plus den bungalow in the highly desirable neighborhood of Brentwood, Calgary. This cozy home offers a functional layout with two bedrooms on the main level, a versatile den perfect for a home office, and a well-appointed kitchen. The fully finished basement provides an additional bedroom, a large recreational area ideal for entertaining, and a convenient laundry room.
Step outside to enjoy the expansive backyard, featuring a spacious sunroom with an electric fireplace—perfect for year-round relaxation. The property is surrounded by mature trees, adding to the tranquil ambiance. Additional highlights include a garage with an attached storage shed, as well as a parking pad for extra convenience. With close proximity to schools, parks, shopping, and transit, this home offers both comfort and convenience. Don’t miss your chance to make 3932 Brantford Dr NW your new home!
Location
Province AB
County Calgary
Area Cal Zone Nw
Zoning R-C1
Direction NW
Rooms
Basement Finished, Full
Interior
Interior Features Built-in Features
Heating Forced Air, Natural Gas
Cooling None
Flooring Laminate, Linoleum
Fireplaces Number 1
Fireplaces Type Gas
Appliance Dishwasher, Dryer, Electric Stove, Garage Control(s), Microwave, Refrigerator, Trash Compactor, Washer
Laundry Laundry Room
Exterior
Garage Double Garage Detached
Garage Spaces 2.0
Garage Description Double Garage Detached
Fence Fenced
Community Features Park, Schools Nearby, Shopping Nearby, Sidewalks, Street Lights
Roof Type Asphalt
Porch Enclosed
Lot Frontage 52.0
Parking Type Double Garage Detached
Exposure NW
Total Parking Spaces 3
Building
Lot Description Back Lane, Landscaped, Rectangular Lot
Foundation Poured Concrete
Architectural Style Bungalow
Level or Stories One
Structure Type Stucco
Others
Restrictions None Known
Tax ID 91441226
Ownership Private
Read Less Info
Want to know what your home might be worth? Contact us for a FREE valuation!

Our team is ready to help you sell your home for the highest possible price ASAP

"My job is to find and attract mastery-based agents to the office, protect the culture, and make sure everyone is happy! "







