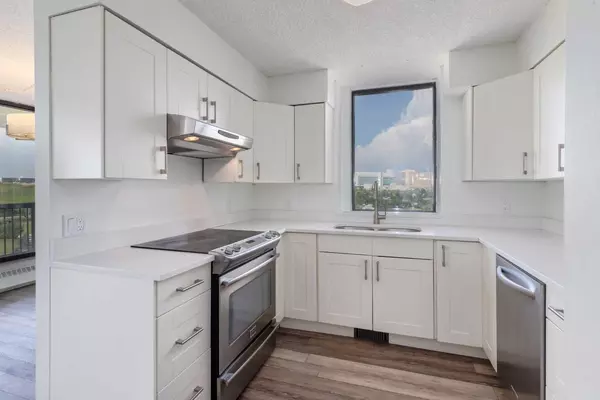$420,000
$424,900
1.2%For more information regarding the value of a property, please contact us for a free consultation.
2 Beds
2 Baths
1,011 SqFt
SOLD DATE : 08/21/2024
Key Details
Sold Price $420,000
Property Type Condo
Sub Type Apartment
Listing Status Sold
Purchase Type For Sale
Square Footage 1,011 sqft
Price per Sqft $415
Subdivision Point Mckay
MLS® Listing ID A2148680
Sold Date 08/21/24
Style High-Rise (5+)
Bedrooms 2
Full Baths 1
Half Baths 1
Condo Fees $759/mo
Originating Board Calgary
Year Built 1981
Annual Tax Amount $2,133
Tax Year 2024
Property Description
You know what they say…they say life is better in Point McKay! This excellently located and totally turnkey, corner unit on the 14th floor of the sought after Riverside building (Tower 2) is now available. This is your chance to experience life in the clouds and become the newest resident of this well-run building and live along the banks of the Bow River. Units like this well appointed and tastefully updated 2 bedroom, 1.5 bath with over 1000 square feet of living space don’t come up often. You'll love looking out the many windows at the unbeatable, picture-perfect views of the Bow River Valley/Pathways, Douglas Fir Trails, Edworthy Park and at the Downtown skyline. The concrete construction means you'll have peaceful enjoyment all day and night. This move in ready unit features a functional, mostly open layout with luxury vinyl plank flooring running throughout as well as a sleek and modern kitchen that boasts high-end stainless-steel appliances, gorgeous quartz countertops and plenty of prep and storage space. Just beyond the kitchen you will find a great dining space ideal for hosting dinner parties and entertaining guests as it overlooks the sun soaked and oversized living room thanks to the wall of windows. Access to the balcony is located off the dining area, you’ll discover it’s the perfect place for BBQing, eating al fresco and relaxing as you take in the incredibly scenic views all around you. The ample sized primary suite can accommodate your king-sized furniture and offers a spacious ½ bath ensuite along with a walk-in closet with built in storage. An in-suite laundry closet with stacking washer/dryer, convenient pantry/storage room, 2nd great sized bedroom and 4-piece bath with deep soaker tub and tile surround round out the units interior offerings. A separate storage locker and heated underground parking stall with bike rack comes with the unit. There's a car wash bay, onsite concierge and great security which are included in your condo fee which include ALL of your utilities (gas, electricity and water/sewer). As an added bonus, all residents get to enjoy a discounted membership at the Riverside fitness club and spa where you can play tennis, swim in the heated pool, or workout at the gym. Outdoor enthusiasts will love having the Bow River Pathways & bike Trails outside their front door and adventure seekers will love floating down the river or heading out to the mountains when the mood strikes with the Trans Canada highway not far off. When you live here you can enjoy walking to the quaint eateries like the Lazy Loaf and Kettle and grab an ice cream from Lick’s or Angel’s cafe on hot Summer days. The eclectic community of Bowness, Winsport, the U of C, University District (entertainment, restaurants and shopping), Market Mall, and the Children’s/Foothills hospitals are all just minutes away. Commuters will love the easy access to downtown. Come take a look at this gorgeous unit and be prepared to fall in love!
Location
Province AB
County Calgary
Area Cal Zone Cc
Zoning DC (pre 1P2007)
Direction N
Rooms
Other Rooms 1
Interior
Interior Features No Animal Home, No Smoking Home, Open Floorplan, Quartz Counters, Soaking Tub, Stone Counters, Storage, Walk-In Closet(s)
Heating Baseboard, Hot Water, Natural Gas
Cooling None
Flooring Vinyl
Appliance Dishwasher, Dryer, Electric Stove, Microwave, Range Hood, Refrigerator, Washer
Laundry In Kitchen, In Unit, Laundry Room
Exterior
Garage Parkade, Stall, Underground
Garage Description Parkade, Stall, Underground
Community Features Park, Schools Nearby, Shopping Nearby, Sidewalks, Street Lights, Tennis Court(s), Walking/Bike Paths
Amenities Available Car Wash, Elevator(s), Fitness Center, Parking, Secured Parking, Storage, Trash, Visitor Parking
Porch Balcony(s)
Parking Type Parkade, Stall, Underground
Exposure NE
Total Parking Spaces 1
Building
Story 21
Architectural Style High-Rise (5+)
Level or Stories Single Level Unit
Structure Type Brick,Concrete,Post & Beam
Others
HOA Fee Include Amenities of HOA/Condo,Common Area Maintenance,Electricity,Heat,Insurance,Maintenance Grounds,Parking,Professional Management,Reserve Fund Contributions,Security,Security Personnel,Sewer,Snow Removal,Trash,Water
Restrictions Adult Living,Easement Registered On Title,Pet Restrictions or Board approval Required,Pets Allowed,Utility Right Of Way
Tax ID 91384297
Ownership Private
Pets Description Restrictions, Yes
Read Less Info
Want to know what your home might be worth? Contact us for a FREE valuation!

Our team is ready to help you sell your home for the highest possible price ASAP

"My job is to find and attract mastery-based agents to the office, protect the culture, and make sure everyone is happy! "







