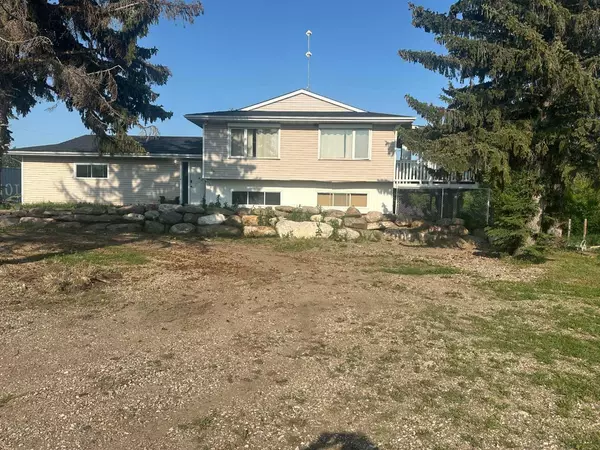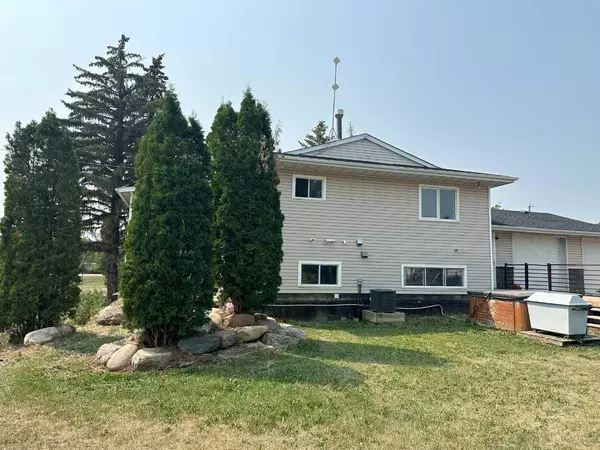$258,000
$299,999
14.0%For more information regarding the value of a property, please contact us for a free consultation.
4 Beds
2 Baths
1,020 SqFt
SOLD DATE : 09/03/2024
Key Details
Sold Price $258,000
Property Type Single Family Home
Sub Type Detached
Listing Status Sold
Purchase Type For Sale
Square Footage 1,020 sqft
Price per Sqft $252
MLS® Listing ID A2147690
Sold Date 09/03/24
Style Acreage with Residence,Bi-Level
Bedrooms 4
Full Baths 2
Originating Board Central Alberta
Year Built 1976
Annual Tax Amount $2,232
Tax Year 2024
Lot Size 1.000 Acres
Acres 1.0
Property Description
Welcome to 39 Lake road in Erskine Alberta. This property is located on 1 acre of land and gives you that acreage feel while living in town. The property has a long lane way with a huge front and back yard. The curb appeal of this property is very attractive. The home Consists of 4 bedrooms and open living area great for entertaining family or company. Off the side of the house is a covered balcony great for BBQing all year round. The home also has a 2-car attached heated garage that will come in handy for those cold Alberta winters. The home is on well water but the option to convert to town water is there. The property has a great yard and useable land. A person with vison and finishing skills can make this property one that is perfect in every sense of the world. This property offers a lot of potential to be someone’s dream property and just 20 minutes form the lake to top it all off.
Location
Province AB
County Stettler No. 6, County Of
Zoning R1
Direction W
Rooms
Basement Full, Partially Finished
Interior
Interior Features Ceiling Fan(s), No Smoking Home
Heating Forced Air, Natural Gas
Cooling Central Air
Flooring Carpet, Tile, Vinyl
Appliance Dishwasher, Microwave, Refrigerator, Stove(s)
Laundry In Basement
Exterior
Garage Double Garage Attached
Garage Spaces 2.0
Garage Description Double Garage Attached
Fence None
Community Features Playground, Schools Nearby
Roof Type Asphalt Shingle
Porch Deck
Lot Frontage 250.0
Total Parking Spaces 6
Building
Lot Description Cleared, Front Yard, Low Maintenance Landscape, Landscaped, Open Lot
Foundation Wood
Architectural Style Acreage with Residence, Bi-Level
Level or Stories Bi-Level
Structure Type Vinyl Siding,Wood Frame
Others
Restrictions None Known
Tax ID 57193855
Ownership Joint Venture
Read Less Info
Want to know what your home might be worth? Contact us for a FREE valuation!

Our team is ready to help you sell your home for the highest possible price ASAP

"My job is to find and attract mastery-based agents to the office, protect the culture, and make sure everyone is happy! "







