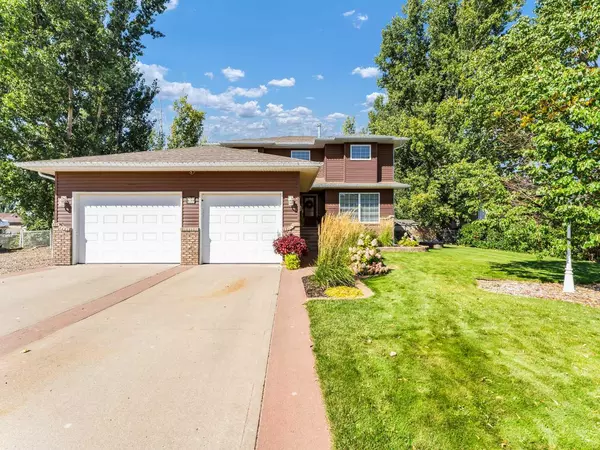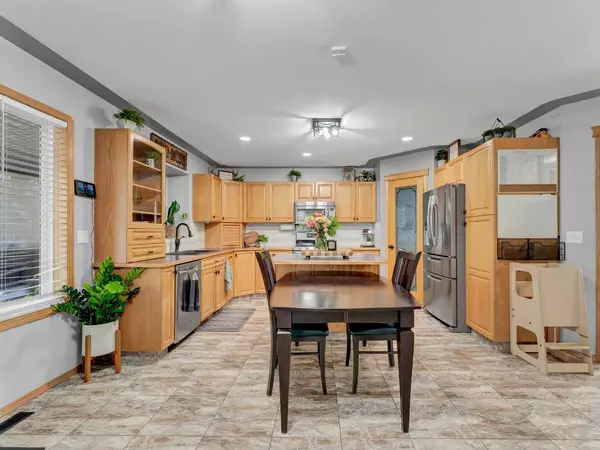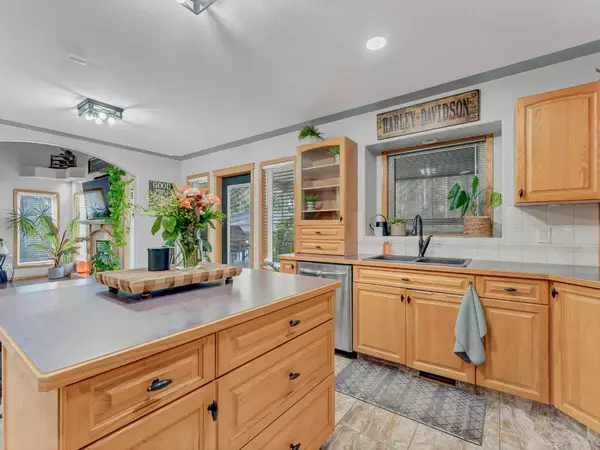$715,000
$709,999
0.7%For more information regarding the value of a property, please contact us for a free consultation.
6 Beds
4 Baths
2,018 SqFt
SOLD DATE : 09/18/2024
Key Details
Sold Price $715,000
Property Type Single Family Home
Sub Type Detached
Listing Status Sold
Purchase Type For Sale
Square Footage 2,018 sqft
Price per Sqft $354
MLS® Listing ID A2164262
Sold Date 09/18/24
Style 2 Storey
Bedrooms 6
Full Baths 3
Half Baths 1
Originating Board Medicine Hat
Year Built 1999
Annual Tax Amount $3,387
Tax Year 2024
Lot Size 0.450 Acres
Acres 0.45
Property Description
Beautiful 6 bedroom, 3 1/2 bath 2 story home with double attached garage PLUS a detached 20x40 shop in the desirable hamlet of Dunmore! The main level has a great kitchen, oak cabinets, island, stainless appliances and 2 pantrys. There is double ovens and a gas stove top. The main floor also boasts an office/play room and cozy living room with a gas fireplace. Finishing off this level is a 1/2 bath and a laundry room. The second storey has a large master bedroom with a 4 piece ensuite with a Jacuzzi tub and a walk in closet. There are 2 additional bedrooms and a 4 piece bath! The lower level has a family room, 3 bedrooms, a 4 piece bath with double sinks and a barn door. Also a furnace room with spacious under the stair storage. Outside is an oasis, there is a large covered deck overlooking the yard and pool, as well as a patio area. Every mans dream a large double door 20 x 40 shop with plenty of room for a man cave. 3 sheds. A very large lot surrounded by trees and many flower beds! Lots of RV parking. Text or call today for your personal viewing
Location
Province AB
County Cypress County
Zoning HR, Hamlet Residential
Direction E
Rooms
Other Rooms 1
Basement Finished, Full
Interior
Interior Features Beamed Ceilings, Built-in Features, Double Vanity, Kitchen Island, No Smoking Home, Pantry, See Remarks, Storage, Walk-In Closet(s)
Heating Fireplace(s), Forced Air
Cooling Central Air
Flooring Carpet, Hardwood, See Remarks, Tile
Fireplaces Number 1
Fireplaces Type Gas
Appliance Central Air Conditioner, Convection Oven, Dishwasher, Double Oven, Garage Control(s), Garburator, Gas Range, Microwave, Microwave Hood Fan, Range Hood, Refrigerator, See Remarks, Stove(s), Washer/Dryer, Window Coverings
Laundry Main Level
Exterior
Garage Double Garage Attached, Double Garage Detached, Off Street, Parking Pad, RV Access/Parking
Garage Spaces 4.0
Garage Description Double Garage Attached, Double Garage Detached, Off Street, Parking Pad, RV Access/Parking
Fence Fenced
Community Features Park, Street Lights
Roof Type Asphalt Shingle
Porch Deck, Patio, See Remarks
Lot Frontage 112.0
Parking Type Double Garage Attached, Double Garage Detached, Off Street, Parking Pad, RV Access/Parking
Total Parking Spaces 6
Building
Lot Description Back Yard, City Lot, Cul-De-Sac, Front Yard, Lawn, Interior Lot, Landscaped, Many Trees, Underground Sprinklers, Yard Lights, Rectangular Lot, See Remarks
Foundation Poured Concrete
Architectural Style 2 Storey
Level or Stories Two
Structure Type Concrete,See Remarks,Vinyl Siding
Others
Restrictions None Known
Tax ID 93783691
Ownership Private
Read Less Info
Want to know what your home might be worth? Contact us for a FREE valuation!

Our team is ready to help you sell your home for the highest possible price ASAP

"My job is to find and attract mastery-based agents to the office, protect the culture, and make sure everyone is happy! "







