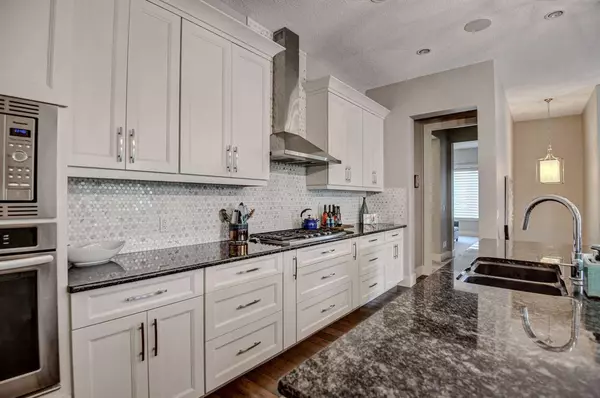$1,050,000
$1,064,000
1.3%For more information regarding the value of a property, please contact us for a free consultation.
3 Beds
4 Baths
1,696 SqFt
SOLD DATE : 09/18/2024
Key Details
Sold Price $1,050,000
Property Type Single Family Home
Sub Type Semi Detached (Half Duplex)
Listing Status Sold
Purchase Type For Sale
Square Footage 1,696 sqft
Price per Sqft $619
Subdivision Artesia At Heritage Pointes
MLS® Listing ID A2159379
Sold Date 09/18/24
Style Bungalow,Side by Side
Bedrooms 3
Full Baths 3
Half Baths 1
Condo Fees $705
HOA Fees $248/mo
HOA Y/N 1
Originating Board Calgary
Year Built 2014
Annual Tax Amount $4,945
Tax Year 2024
Lot Size 6,210 Sqft
Acres 0.14
Property Description
OPEN HOUSE SATURDAY SEPTEMBER 7 from 2:00 to 4:00 Welcome to this absolutely mint bungalow style villa located in the upscale community of Artesia that offers serene ponds, walking paths, parks, and tennis courts, just steps from this home. This home with a double attached garage is packed with high-end features and has a total of 3 bedrooms, a den ( with closet ) and 3 1/2 baths. It has one of the best locations in the community at the end of a cul de sac and siding onto a playground area. The open floor plan features a beautiful kitchen with a gas counter top range lots of cabinets and granite counter tops large dining room for plenty of guests. The living room features 10 ft ceilings and an inviting gas fireplace. The spacious primary bedroom has the most luxurious ensuite with his and her vanities, a soaker tub, a separate shower, and a large walk-in closet. It also has main floor laundry and coffee bar. You'll be obligated to host "game night" once your friends see this basement! It's an entertainer's paradise with a bar, wine fridge, and plenty of storage for even your best bottles of wine! This amazing basement with 9 ft. ceilings also includes two large bedrooms 2 full baths and a large family room, it has in-floor heating and two large bedrooms—one with an ensuite and walk-in closet, both with high ceilings and big windows—and an additional full bath. The relaxing family room is set up perfectly for a large screen tv. There is also lots of storage space. The backyard’s poured concrete patio with a privacy fence is the perfect place to unwind on a warm evening. This home is a rare find in a beloved area. Can you see yourself living in this beautiful Artesia bungalow? See supplements for special feautures of this home. Note: the condo fees cover all exterior maintenance.
Location
Province AB
County Foothills County
Zoning RC
Direction W
Rooms
Other Rooms 1
Basement Finished, Full
Interior
Interior Features Bar, Built-in Features, Open Floorplan
Heating Forced Air, Natural Gas
Cooling Central Air
Flooring Carpet, Hardwood, Tile
Fireplaces Number 1
Fireplaces Type Gas, Living Room, Mantle
Appliance Built-In Oven, Central Air Conditioner, Dishwasher, Dryer, Garage Control(s), Garburator, Gas Cooktop, Humidifier, Instant Hot Water, Microwave, Refrigerator, Washer, Water Conditioner, Window Coverings, Wine Refrigerator
Laundry Laundry Room, Main Level
Exterior
Garage Double Garage Attached, Insulated
Garage Spaces 2.0
Garage Description Double Garage Attached, Insulated
Fence None
Community Features Park, Playground, Tennis Court(s)
Amenities Available Playground
Roof Type Asphalt Shingle
Porch Front Porch, Patio
Lot Frontage 37.08
Parking Type Double Garage Attached, Insulated
Exposure W
Total Parking Spaces 4
Building
Lot Description Backs on to Park/Green Space, Cul-De-Sac, Level
Foundation Poured Concrete
Sewer Public Sewer
Water Public
Architectural Style Bungalow, Side by Side
Level or Stories One
Structure Type Stone,Stucco,Wood Frame
Others
HOA Fee Include Common Area Maintenance,Insurance,Professional Management,Reserve Fund Contributions,Snow Removal
Restrictions Architectural Guidelines
Tax ID 93156823
Ownership Private
Pets Description Yes
Read Less Info
Want to know what your home might be worth? Contact us for a FREE valuation!

Our team is ready to help you sell your home for the highest possible price ASAP

"My job is to find and attract mastery-based agents to the office, protect the culture, and make sure everyone is happy! "







