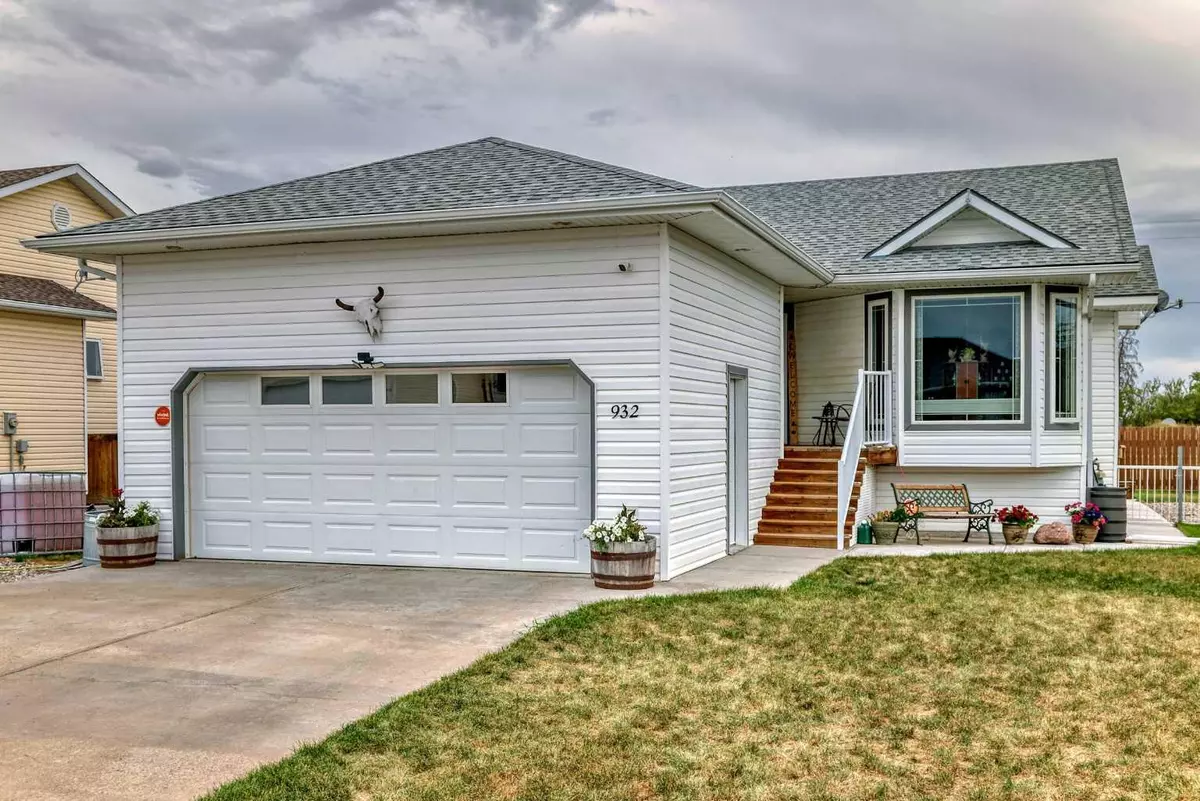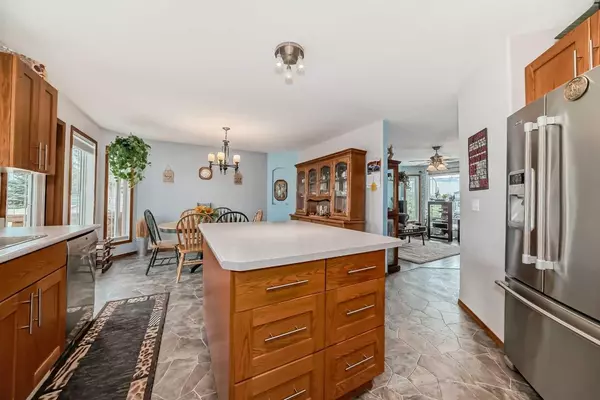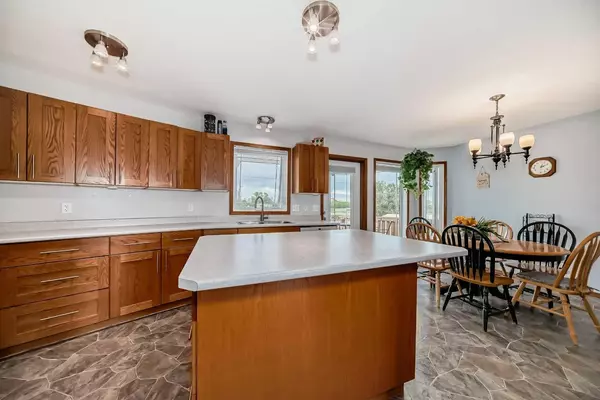$420,000
$419,000
0.2%For more information regarding the value of a property, please contact us for a free consultation.
4 Beds
3 Baths
1,272 SqFt
SOLD DATE : 09/19/2024
Key Details
Sold Price $420,000
Property Type Single Family Home
Sub Type Detached
Listing Status Sold
Purchase Type For Sale
Square Footage 1,272 sqft
Price per Sqft $330
MLS® Listing ID A2161306
Sold Date 09/19/24
Style Bungalow
Bedrooms 4
Full Baths 3
Originating Board Calgary
Year Built 2007
Annual Tax Amount $4,610
Tax Year 2023
Lot Size 7,320 Sqft
Acres 0.17
Property Description
Acme is a safe and caring community! This family home is ready for your family. Located across from the Acme Country Style 9 hole golf course, & within walking distance to downtown. Equipped with IN-FLOOR HEAT in the garage, Front covered patio, as you enter the good sized entry way. Living room has an abundance of natural lighting, with the extra front windows, plus a ceiling fan. Good sized island in the kitchen for preparing your family meals. Stainless steel appliances, incl water dispenser in the fridge. Solid wood cabinetry. Space for a large family kitchen table, ensconced by a ton of natural lighting. Master bedroom, w/ large window, walk-in closet w/wire shelving, plus 3 pce ensuite w/walk in shower. Ensuite also has a closet & cabinetry for all of your bath items. Main floor laundry room has a sink plus cabinets & shelving. Downstairs features a wet bar, with cabinetry, plus a massive family room. In floor heat throughout the lower level, 3rd & 4th bedrooms are down here, w/ enough of their own space here. Supplied with new hot water tanks, furnace, carpet and toilets for your convenience. Huge, partially covered deck off the kitchen. Concrete walkway from the front door, to the back yard, appointed by its very own concrete pad. This space is great for a hot tub, lounging, bbq'ing & entertaining. Convenient man door in the garage. Plenty of space in the yard to make your own garden, if you wish.
Location
Province AB
County Kneehill County
Zoning R1
Direction W
Rooms
Other Rooms 1
Basement Finished, Full
Interior
Interior Features Built-in Features, Ceiling Fan(s), Closet Organizers, High Ceilings, Kitchen Island
Heating Forced Air
Cooling None
Flooring Carpet, Laminate, Linoleum
Appliance Dishwasher, Refrigerator, Stove(s), Washer/Dryer
Laundry Main Level
Exterior
Garage Double Garage Attached
Garage Spaces 2.0
Garage Description Double Garage Attached
Fence Fenced
Community Features Golf, Park, Playground, Schools Nearby, Shopping Nearby, Sidewalks, Street Lights
Roof Type Asphalt Shingle
Porch Deck, Front Porch
Lot Frontage 63.0
Total Parking Spaces 4
Building
Lot Description Back Yard, Backs on to Park/Green Space, No Neighbours Behind, Level, Rectangular Lot
Foundation Poured Concrete
Architectural Style Bungalow
Level or Stories One
Structure Type Vinyl Siding,Wood Frame
Others
Restrictions Restrictive Covenant,Utility Right Of Way
Tax ID 85653440
Ownership Private
Read Less Info
Want to know what your home might be worth? Contact us for a FREE valuation!

Our team is ready to help you sell your home for the highest possible price ASAP

"My job is to find and attract mastery-based agents to the office, protect the culture, and make sure everyone is happy! "







