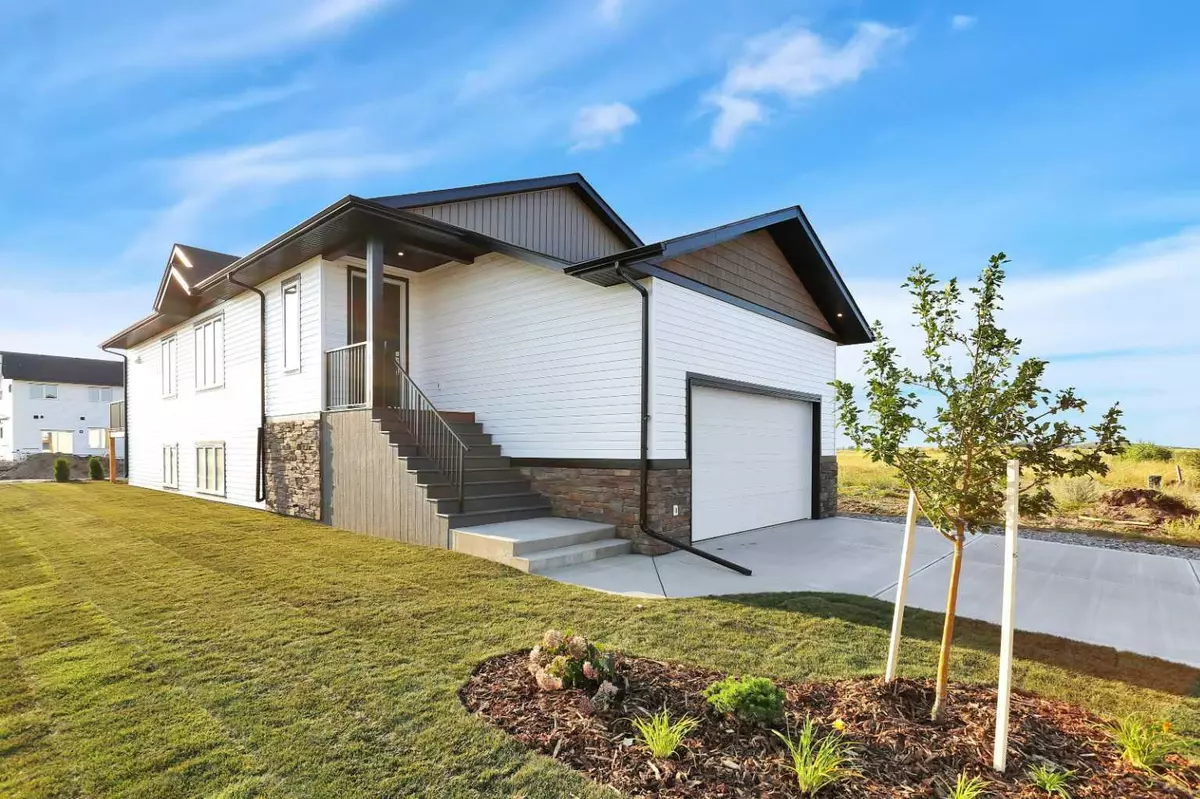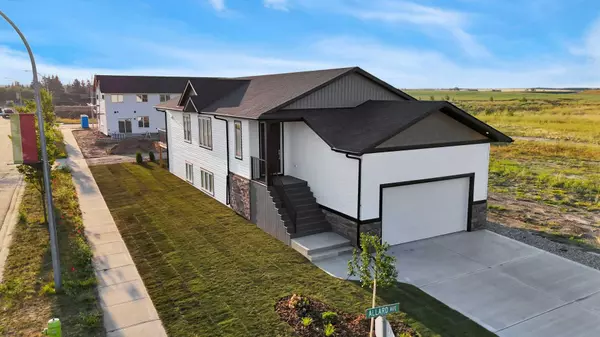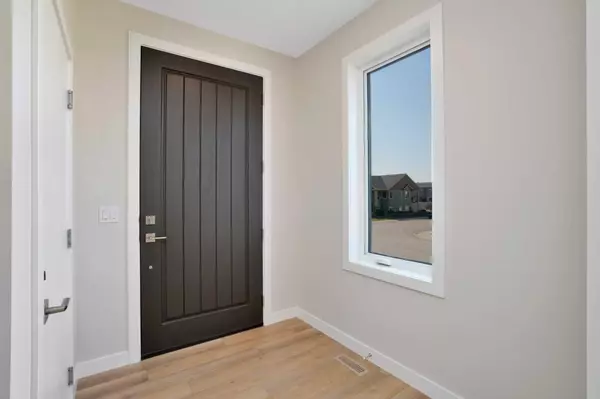$514,900
$514,900
For more information regarding the value of a property, please contact us for a free consultation.
3 Beds
2 Baths
1,347 SqFt
SOLD DATE : 09/19/2024
Key Details
Sold Price $514,900
Property Type Single Family Home
Sub Type Detached
Listing Status Sold
Purchase Type For Sale
Square Footage 1,347 sqft
Price per Sqft $382
Subdivision Aspen Lakes West
MLS® Listing ID A2157419
Sold Date 09/19/24
Style Bungalow
Bedrooms 3
Full Baths 2
Originating Board Central Alberta
Year Built 2023
Annual Tax Amount $1,072
Tax Year 2024
Lot Size 5,490 Sqft
Acres 0.13
Property Description
Another beautifully built home by Heartfaster Construction Ltd. If you're looking for something unique, take a look at this raised bungalow with all the quality finishings you'd expect from this builder. 9' ceilings, numerous large Triple Glazed windows & neutral color palette, creates open & bright concept throughout the main floor. The front door is a work of art, lending a modern streamlined look. The cabinets in kitchen are two toned & plentiful & the large quartz island has room for seating & offers tons of work space. There is a pantry & coffee bar & attractive light fixtures in both kitchen & dining area. Brand new S/S appliances included! The primary bedroom has a good sized walk in closet & a 3 piece ensuite with oversized shower. There are 2 more bedrooms on the main floor, perfect for kids or office space & the 4 piece bathroom has a huge vanity with same quartz countertop. Enjoy the west facing deck out back with maintenance free composite decking & newly laid sod & landscaping! The basement has huge windows & is framed for a bedroom-basement plans allow for 2 bedrooms, a 4 piece bathroom & family room. There is On Demand HWT, roughed in underfloor heat & a sump pump. Garage has 8' door, 16' ceilings, a catch drain & is roughed in for heater. Close to schools, highway access & recreation center, with New Home Warranty for peace of mind!
Location
Province AB
County Lacombe County
Zoning R1M
Direction E
Rooms
Other Rooms 1
Basement Full, Unfinished
Interior
Interior Features Closet Organizers, High Ceilings, Kitchen Island, No Animal Home, No Smoking Home, Open Floorplan, Quartz Counters, Sump Pump(s), Vinyl Windows
Heating In Floor Roughed-In, Forced Air
Cooling None
Flooring Vinyl Plank
Appliance Dishwasher, Microwave, Refrigerator, Stove(s)
Laundry In Basement
Exterior
Garage Double Garage Attached, Front Drive, Garage Door Opener, Insulated
Garage Spaces 2.0
Garage Description Double Garage Attached, Front Drive, Garage Door Opener, Insulated
Fence None
Community Features Playground, Schools Nearby, Shopping Nearby, Sidewalks, Street Lights, Walking/Bike Paths
Roof Type Asphalt
Porch Deck
Lot Frontage 34.0
Parking Type Double Garage Attached, Front Drive, Garage Door Opener, Insulated
Total Parking Spaces 2
Building
Lot Description Back Lane, Back Yard, Corner Lot, Street Lighting
Foundation Poured Concrete
Architectural Style Bungalow
Level or Stories One
Structure Type Vinyl Siding,Wood Frame
New Construction 1
Others
Restrictions None Known
Tax ID 92230934
Ownership Private
Read Less Info
Want to know what your home might be worth? Contact us for a FREE valuation!

Our team is ready to help you sell your home for the highest possible price ASAP

"My job is to find and attract mastery-based agents to the office, protect the culture, and make sure everyone is happy! "







