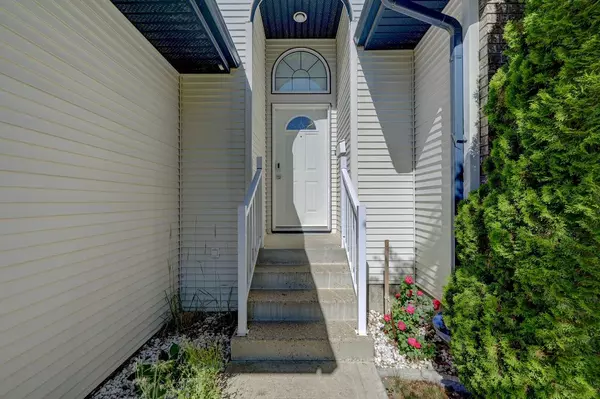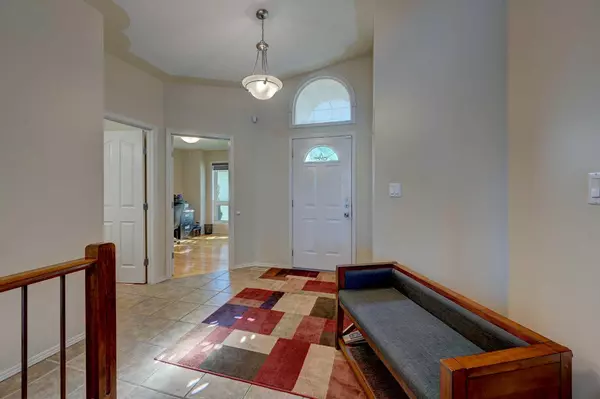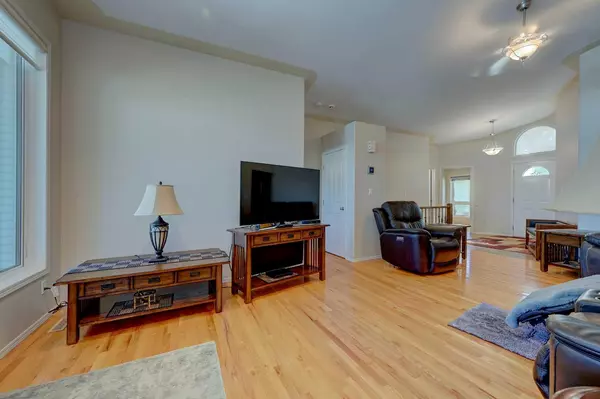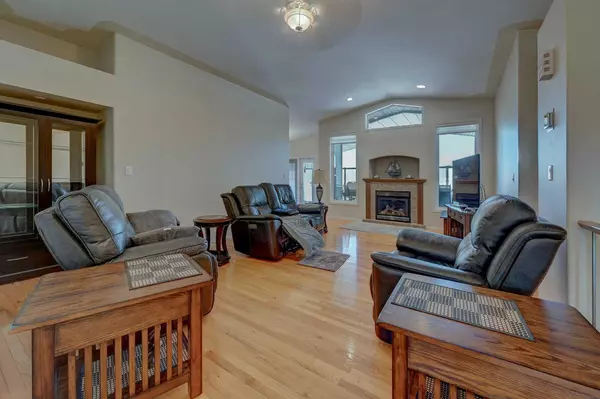$530,000
$559,900
5.3%For more information regarding the value of a property, please contact us for a free consultation.
2 Beds
3 Baths
1,310 SqFt
SOLD DATE : 09/20/2024
Key Details
Sold Price $530,000
Property Type Single Family Home
Sub Type Detached
Listing Status Sold
Purchase Type For Sale
Square Footage 1,310 sqft
Price per Sqft $404
Subdivision Rosedale Meadows
MLS® Listing ID A2154421
Sold Date 09/20/24
Style Bungalow
Bedrooms 2
Full Baths 3
Originating Board Central Alberta
Year Built 2003
Annual Tax Amount $4,432
Tax Year 2024
Lot Size 8,581 Sqft
Acres 0.2
Lot Dimensions 31x103x80x26x12x126
Property Description
Homes like this don't come on the market often. Beautiful walk out bungalow on a huge pie lot with south west exposure. Large entryway leads you into the home, main floor vaulted ceilings give it an open feeling. Evenings in the living room in front of the gas fireplace will be enjoyed by the whole family. Large kitchen with loads of cabinets, granite countertops and corner pantry are sure to please the cooks in the family - Great space for family meals in the eating area with a garden door to a covered and totally private back deck. Front den could easily double as a bedroom. Primary bedroom easily accommodates king size furniture, has a walk in closet, great ensuite with a tub & a separate shower. Bonus feature of the home is main floor laundry. Bright and spacious walk out basement complete with wet bar. Huge family room & two large bedrooms. Basement even features a wine making room and a cold room to store it! Garden door to private covered patio area. The huge back yard is totally fenced in vinyl and has a 12x20 shed. Newer top end shingles, triple pane windows in den and living room, freshly painted. Seller is wanting to sell all the furniture so if interested please inquire! This home is an absolute must see!
Location
Province AB
County Red Deer
Zoning R1
Direction NE
Rooms
Other Rooms 1
Basement Finished, Full, Walk-Out To Grade
Interior
Interior Features Open Floorplan, Vaulted Ceiling(s)
Heating In Floor, Forced Air, Natural Gas
Cooling Central Air
Flooring Carpet, Hardwood, Tile
Fireplaces Number 1
Fireplaces Type Gas, Living Room, Mantle
Appliance Dishwasher, Dryer, Microwave, Refrigerator, Stove(s), Washer
Laundry Main Level
Exterior
Garage Double Garage Attached
Garage Spaces 2.0
Garage Description Double Garage Attached
Fence Fenced
Community Features Park, Playground
Roof Type Asphalt Shingle
Porch Deck
Parking Type Double Garage Attached
Total Parking Spaces 2
Building
Lot Description City Lot
Foundation Poured Concrete
Architectural Style Bungalow
Level or Stories One
Structure Type Mixed
Others
Restrictions None Known
Tax ID 91169096
Ownership Private
Read Less Info
Want to know what your home might be worth? Contact us for a FREE valuation!

Our team is ready to help you sell your home for the highest possible price ASAP

"My job is to find and attract mastery-based agents to the office, protect the culture, and make sure everyone is happy! "







