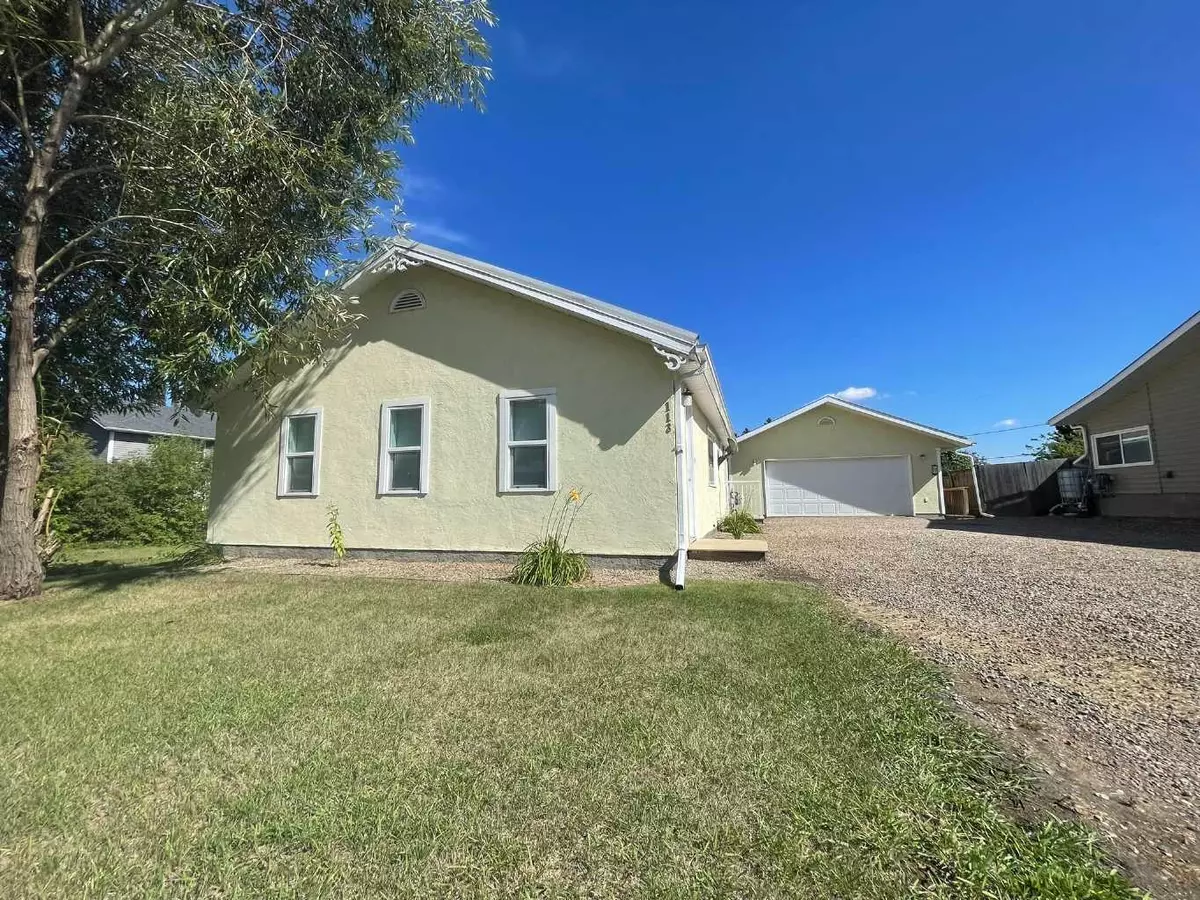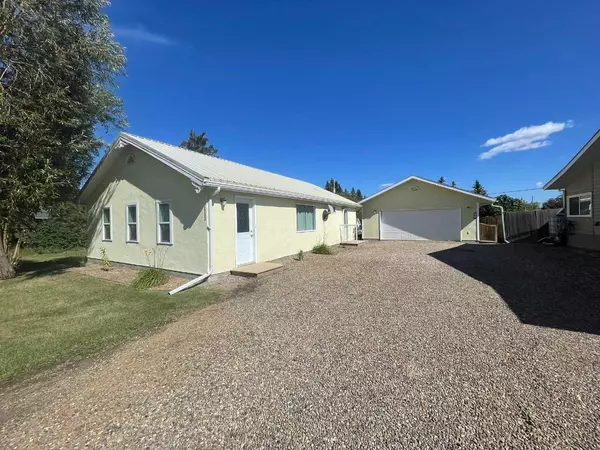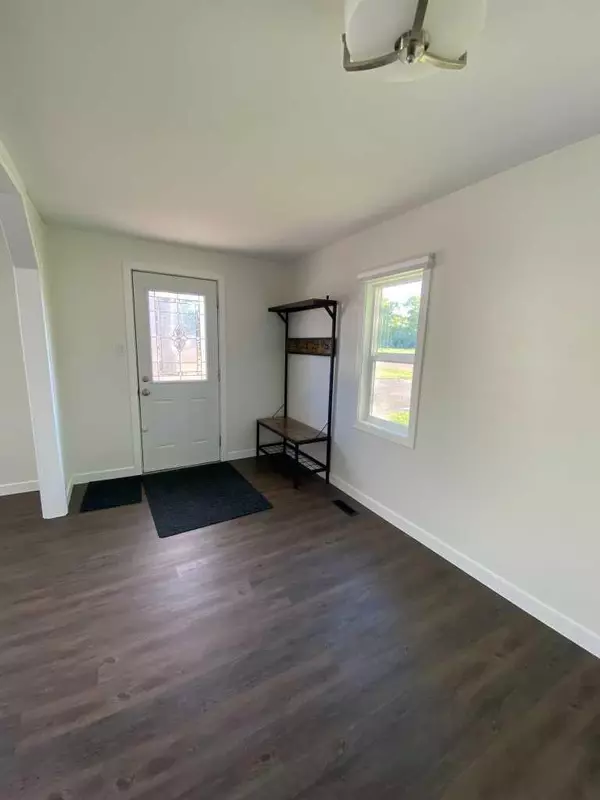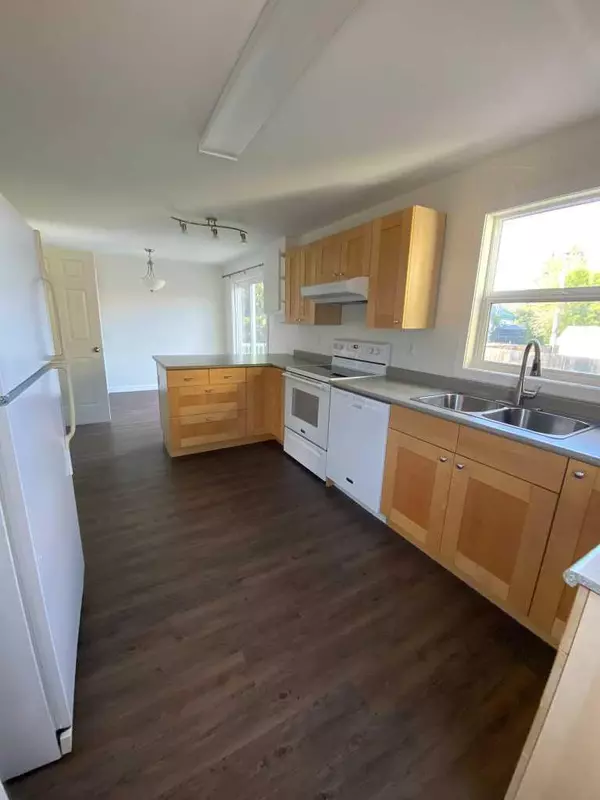$167,500
$169,900
1.4%For more information regarding the value of a property, please contact us for a free consultation.
3 Beds
3 Baths
960 SqFt
SOLD DATE : 09/20/2024
Key Details
Sold Price $167,500
Property Type Single Family Home
Sub Type Detached
Listing Status Sold
Purchase Type For Sale
Square Footage 960 sqft
Price per Sqft $174
MLS® Listing ID A2161760
Sold Date 09/20/24
Style Bungalow
Bedrooms 3
Full Baths 2
Half Baths 1
Originating Board Lloydminster
Year Built 1940
Annual Tax Amount $2,157
Tax Year 2024
Lot Size 10,010 Sqft
Acres 0.23
Property Description
Make your move! This is a unique opportunity in the vibrant community of Maidstone, Saskatchewan. An extensively renovated two bedroom bungalow with a separately contained, private one bedroom suite off the rear of the double detached garage. Supplement your mortgage payment with tenants, consider a secondary suite for extended family or a straight out investment option with two rental units. Each of the spaces are barrier free for accessible living, super clean, fully updated, carpet free and include central air conditioning and full appliance packages! The major mechanical, windows, roofs, plumbing and electrical have all seen updates. The garage space measures 24x22'7 and is insulated, the gravel drive provides ample parking for plenty of vehicles off street, RV or toys. The rear yard is partially fenced and each space has their own exclusive yard area with private deck/patio. The garage suites' yard is fully fenced with a small perennial garden bed, a storage shed and the rear yard at the house has a firepit. This is an immaculate and well priced property seeking new ownership, put this one on your must see list!
Location
Province SK
County Saskatchewan
Zoning RES
Direction W
Rooms
Other Rooms 1
Basement Partial, Unfinished
Interior
Interior Features Pantry, Separate Entrance, Soaking Tub, Vinyl Windows
Heating Forced Air, Natural Gas
Cooling Central Air
Flooring Concrete, Laminate, Vinyl Plank
Appliance Central Air Conditioner, Dryer, Range Hood, Refrigerator, Stove(s), Washer
Laundry In Unit, Multiple Locations
Exterior
Garage Additional Parking, Double Garage Detached, Garage Faces Front, Gravel Driveway, Insulated, Off Street, RV Access/Parking
Garage Spaces 2.0
Garage Description Additional Parking, Double Garage Detached, Garage Faces Front, Gravel Driveway, Insulated, Off Street, RV Access/Parking
Fence Partial
Community Features Park, Playground, Schools Nearby
Roof Type Metal
Porch Deck, Patio, Rear Porch
Lot Frontage 65.0
Total Parking Spaces 8
Building
Lot Description Back Yard, City Lot, Few Trees, Front Yard, Rectangular Lot
Foundation Block
Architectural Style Bungalow
Level or Stories One
Structure Type Stucco,Wood Frame
Others
Restrictions None Known
Ownership Private
Read Less Info
Want to know what your home might be worth? Contact us for a FREE valuation!

Our team is ready to help you sell your home for the highest possible price ASAP

"My job is to find and attract mastery-based agents to the office, protect the culture, and make sure everyone is happy! "







