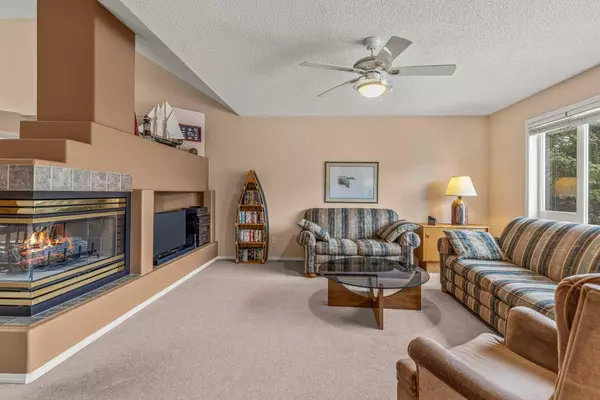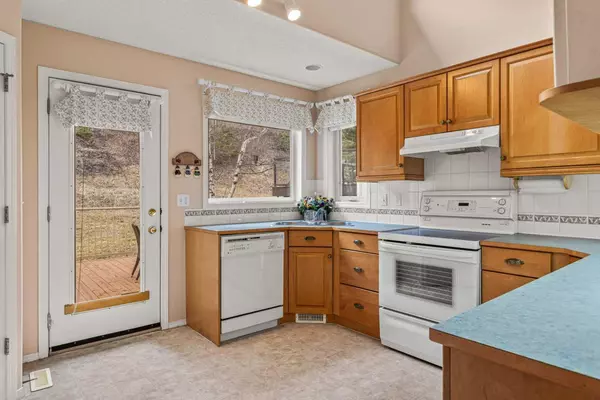$1,192,500
$1,248,000
4.4%For more information regarding the value of a property, please contact us for a free consultation.
3 Beds
3 Baths
1,321 SqFt
SOLD DATE : 09/25/2024
Key Details
Sold Price $1,192,500
Property Type Single Family Home
Sub Type Semi Detached (Half Duplex)
Listing Status Sold
Purchase Type For Sale
Square Footage 1,321 sqft
Price per Sqft $902
Subdivision Homesteads
MLS® Listing ID A2128328
Sold Date 09/25/24
Style 2 Storey,Side by Side
Bedrooms 3
Full Baths 3
Originating Board Calgary
Year Built 1997
Annual Tax Amount $5,034
Tax Year 2024
Lot Size 4,154 Sqft
Acres 0.1
Property Description
Bring your vision to life. In an unrivalled location central to the Best of Canmore, from the sights & sounds of Main St, to the quiet serenity of endless forested trails in the Rocky Mountains, this 3 bedroom, 3 bath half-duplex sits perched high above the iconic Bow River. Timeless & thoughtful design conspire to create distinct spaces in an open floor plan. Framing stunning peaks, the living areas vaulted ceilings & large windows bring the outside in, evoking a genuine sense of place, enjoyed best with the cozy fireplace lit. Alongside, a discretely separate area is perfect for a number of purposes, from guest quarters to den or reading room. An ample kitchen inspires culinary creativity & adjoins both the dining area as well as the private rear yard & sun-soaked deck. The master suite is also on this level, where a spa bath invites leisurely starts to active days. A spacious lower level features in-floor heat, & additional bedroom, full bath & family room, ideal for the growing family or guests. The 2 car garage & plenty of inside storage means there’s always a place for vehicles & mountain toys. An opportunity to live in the desirable Morris area is only possible through properties like this, where the added benefit of great value & “bones” upon which to create your dream home is clear to the discerning buyer.
Location
Province AB
County Bighorn No. 8, M.d. Of
Zoning R2
Direction NE
Rooms
Other Rooms 1
Basement Finished, Full
Interior
Interior Features Ceiling Fan(s), Closet Organizers, Laminate Counters, Open Floorplan, Pantry, Soaking Tub, Storage, Vaulted Ceiling(s), Walk-In Closet(s)
Heating In Floor, Fireplace(s), Forced Air, Natural Gas
Cooling None
Flooring Carpet, Linoleum
Fireplaces Number 1
Fireplaces Type Dining Room, Gas, Living Room, Three-Sided, Tile
Appliance Dishwasher, Dryer, Electric Range, Garage Control(s), Microwave, Refrigerator, Washer, Window Coverings
Laundry Electric Dryer Hookup, Main Level, Washer Hookup
Exterior
Garage Concrete Driveway, Double Garage Attached, Front Drive, Garage Door Opener, Garage Faces Front, Insulated, Secured
Garage Spaces 2.0
Garage Description Concrete Driveway, Double Garage Attached, Front Drive, Garage Door Opener, Garage Faces Front, Insulated, Secured
Fence None
Community Features Sidewalks, Street Lights, Walking/Bike Paths
Roof Type Asphalt Shingle
Porch Deck
Lot Frontage 30.0
Parking Type Concrete Driveway, Double Garage Attached, Front Drive, Garage Door Opener, Garage Faces Front, Insulated, Secured
Total Parking Spaces 4
Building
Lot Description Front Yard, Low Maintenance Landscape, Gentle Sloping, Street Lighting, Private, Rectangular Lot, Treed, Views
Foundation Poured Concrete
Sewer Public Sewer
Water Public
Architectural Style 2 Storey, Side by Side
Level or Stories Two
Structure Type Composite Siding,Log,Shingle Siding,Stone,Stucco,Wood Frame
Others
Restrictions Easement Registered On Title,Restrictive Covenant,Short Term Rentals Not Allowed,Underground Utility Right of Way
Tax ID 56219889
Ownership Private
Read Less Info
Want to know what your home might be worth? Contact us for a FREE valuation!

Our team is ready to help you sell your home for the highest possible price ASAP

"My job is to find and attract mastery-based agents to the office, protect the culture, and make sure everyone is happy! "







