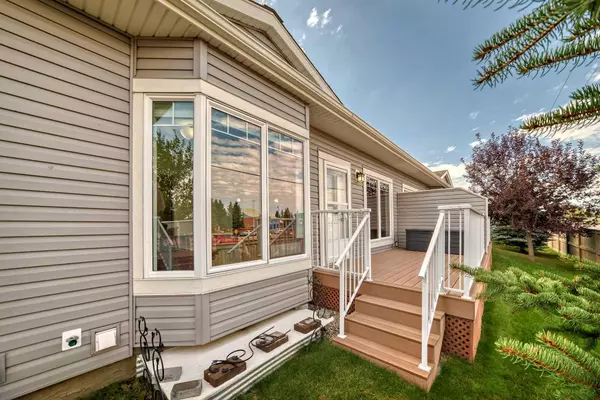$525,000
$550,000
4.5%For more information regarding the value of a property, please contact us for a free consultation.
3 Beds
3 Baths
1,141 SqFt
SOLD DATE : 09/28/2024
Key Details
Sold Price $525,000
Property Type Single Family Home
Sub Type Semi Detached (Half Duplex)
Listing Status Sold
Purchase Type For Sale
Square Footage 1,141 sqft
Price per Sqft $460
Subdivision Cambridge Glen
MLS® Listing ID A2165941
Sold Date 09/28/24
Style Side by Side,Villa
Bedrooms 3
Full Baths 3
Condo Fees $300
Originating Board Calgary
Year Built 2014
Annual Tax Amount $3,271
Tax Year 2024
Lot Size 2,496 Sqft
Acres 0.06
Property Description
: Great Complex 55+. Brand New Complex. luxury Villas In Strathmore, Sage Wood Villas is a 20 Unit Maintenance Free Bungalow Style Development. Deck is 15'6X 7'10.Adjust to Sage Wood Seniors community and Walking Distance to the Hospital. Each Villa comes with Fully Upgraded Feature.9 ft ceiling height with Pre-engineered Laminated flooring through the main Level. High lighted by a large gourmet kitchen. Over size island,. Upgraded soft close cupboards/drawers with under mounted lighting, full tiled back splash, Exotic Granite Counter Top, Stainless Steel Appliances. Impressive Master Ensuite boast a large bright Bay Window .Large master bedroom with room for a King Size Bed,4 piece functional ensuite with His/Her Sinks. Stand up Shower and Walk in closet. Second large size bedroom with additional Bathroom , Main floor Laundry. Full size Double Attached Garage. Private Maintenance Free Composite Deck. Great Seniors Complex....Call to view.
Location
Province AB
County Wheatland County
Zoning P1
Direction S
Rooms
Basement Finished, Full
Interior
Interior Features Ceiling Fan(s)
Heating Forced Air
Cooling None
Flooring Carpet, Laminate
Appliance Dishwasher, Electric Stove, Refrigerator, Washer/Dryer
Laundry Main Level
Exterior
Garage Double Garage Attached
Garage Spaces 2.0
Garage Description Double Garage Attached
Fence Fenced
Community Features Shopping Nearby
Amenities Available None
Roof Type Asphalt Shingle
Porch Deck, Front Porch
Lot Frontage 26.51
Parking Type Double Garage Attached
Exposure S
Total Parking Spaces 4
Building
Lot Description Back Yard, Cul-De-Sac
Foundation Poured Concrete
Architectural Style Side by Side, Villa
Level or Stories One
Structure Type Wood Frame
Others
HOA Fee Include Insurance,Reserve Fund Contributions
Restrictions Pet Restrictions or Board approval Required
Tax ID 92462954
Ownership Private
Pets Description Restrictions
Read Less Info
Want to know what your home might be worth? Contact us for a FREE valuation!

Our team is ready to help you sell your home for the highest possible price ASAP

"My job is to find and attract mastery-based agents to the office, protect the culture, and make sure everyone is happy! "







