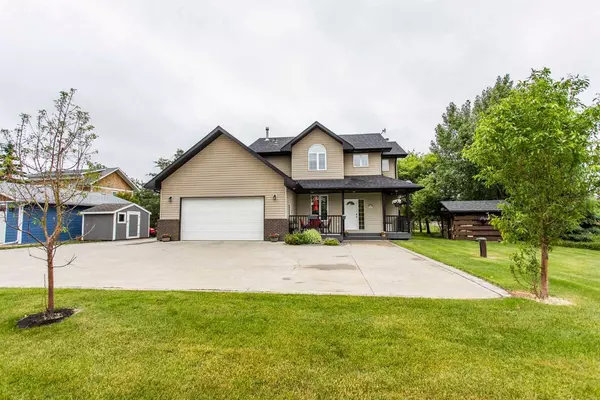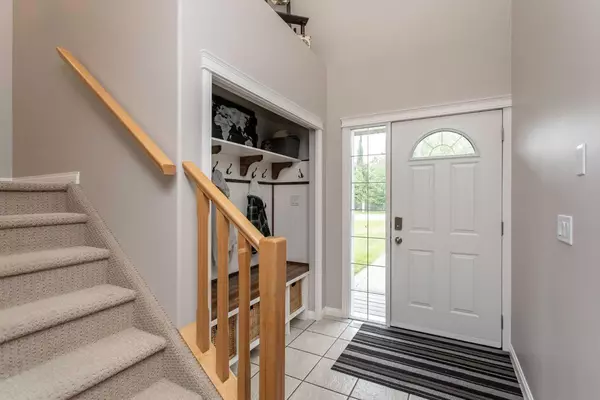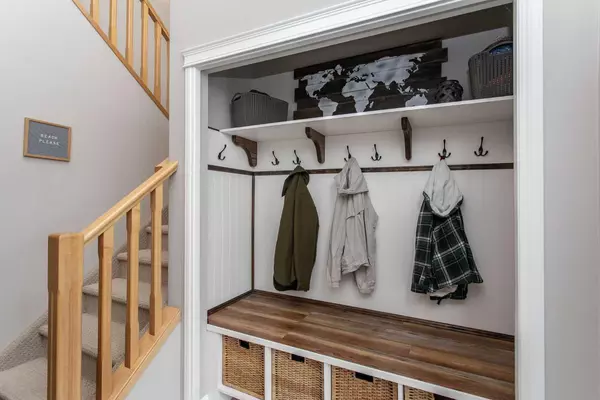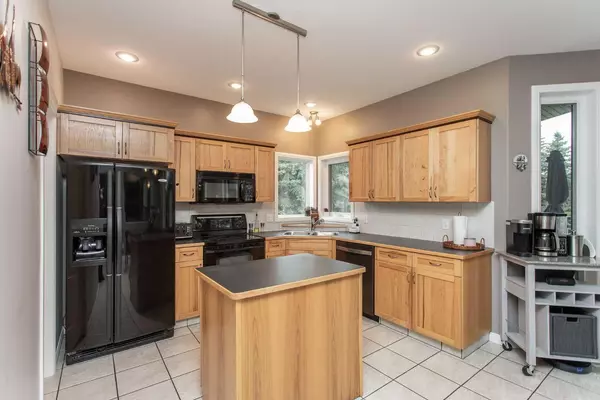$590,000
$599,900
1.7%For more information regarding the value of a property, please contact us for a free consultation.
4 Beds
3 Baths
1,950 SqFt
SOLD DATE : 09/29/2024
Key Details
Sold Price $590,000
Property Type Single Family Home
Sub Type Detached
Listing Status Sold
Purchase Type For Sale
Square Footage 1,950 sqft
Price per Sqft $302
MLS® Listing ID A2147196
Sold Date 09/29/24
Style 2 Storey
Bedrooms 4
Full Baths 2
Half Baths 1
Originating Board Central Alberta
Year Built 2003
Annual Tax Amount $2,506
Tax Year 2024
Lot Size 0.407 Acres
Acres 0.41
Lot Dimensions 89.00X199.00
Property Description
Year Round At the Lake! Located in the Summer Village of Gull Lake, a short walk to the shore & beaches of Gull Lake. This 1,950 square foot 2 storey home features 4 bedrooms, three bathrooms, large yard, and easy access to the walking path to the beach. The kitchen & dining room open up to the new large covered deck leading to the back yard. The smaller deck was built for a hot tub in mind has is already wired for the hot tub. Enjoy the spacious living room with a corner wood burning fireplace complete with a pass through for your firewood. The master bedroom offers lots of space with his and her closets and tray ceiling. The large ensuite has a corner jetted tub giving a spa like feel. The backyard is completely fenced with lots of mature trees and has extra room for anything you might desire. There is ample RV/boat parking in the yard and the attached garage is heated making winter months more enjoyable. Enjoy the many amenities that are near by; play ground, horse shoe pits, tennis & pickle ball court, beach, and more. Short commute to Lacombe (15 min) & Red Deer (20 min)
Location
Province AB
County Lacombe County
Zoning RL
Direction N
Rooms
Other Rooms 1
Basement Crawl Space, See Remarks
Interior
Interior Features Walk-In Closet(s)
Heating Forced Air, Hot Water, Natural Gas
Cooling None
Flooring Carpet, Laminate, Tile
Fireplaces Number 1
Fireplaces Type Living Room, Wood Burning
Appliance Dishwasher, Dryer, Electric Stove, Garage Control(s), Microwave, Refrigerator, Washer
Laundry Main Level
Exterior
Garage Concrete Driveway, Double Garage Attached
Garage Spaces 2.0
Garage Description Concrete Driveway, Double Garage Attached
Fence Fenced
Community Features Park, Playground
Utilities Available Electricity Available, Natural Gas Available, Garbage Collection
Amenities Available Laundry
Roof Type Asphalt Shingle
Porch Deck, Porch
Lot Frontage 89.0
Total Parking Spaces 2
Building
Lot Description Corner Lot, Landscaped, Standard Shaped Lot
Foundation Poured Concrete
Sewer Septic Field, Septic Tank
Water Well
Architectural Style 2 Storey
Level or Stories Two
Structure Type Vinyl Siding,Wood Frame
Others
Restrictions None Known
Tax ID 57479173
Ownership Private
Read Less Info
Want to know what your home might be worth? Contact us for a FREE valuation!

Our team is ready to help you sell your home for the highest possible price ASAP

"My job is to find and attract mastery-based agents to the office, protect the culture, and make sure everyone is happy! "







