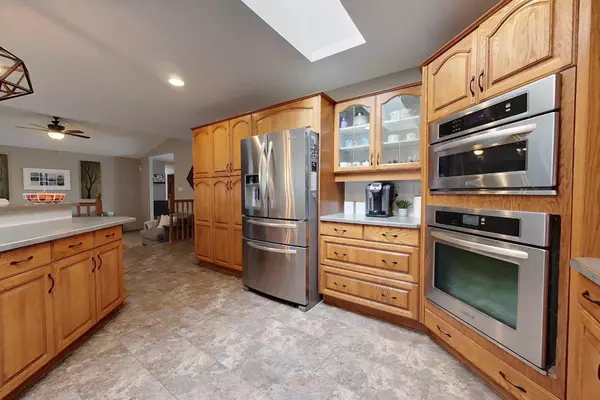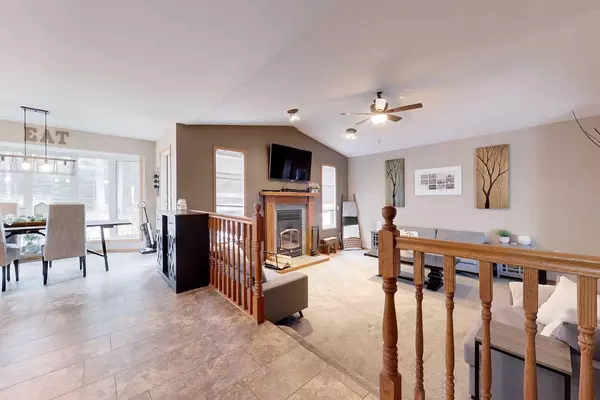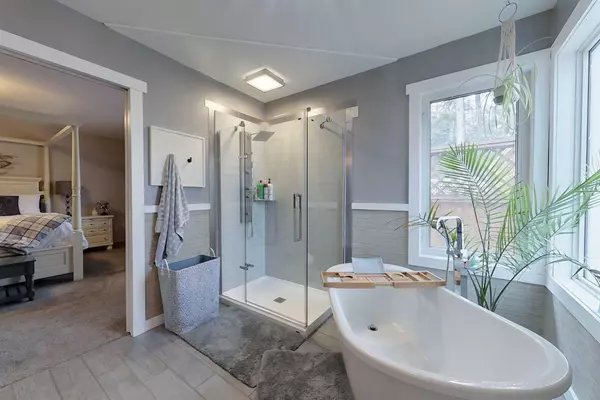$560,000
$589,000
4.9%For more information regarding the value of a property, please contact us for a free consultation.
4 Beds
3 Baths
2,133 SqFt
SOLD DATE : 09/30/2024
Key Details
Sold Price $560,000
Property Type Single Family Home
Sub Type Detached
Listing Status Sold
Purchase Type For Sale
Square Footage 2,133 sqft
Price per Sqft $262
MLS® Listing ID A2121651
Sold Date 09/30/24
Style Acreage with Residence,Bungalow
Bedrooms 4
Full Baths 3
Originating Board Alberta West Realtors Association
Year Built 1992
Annual Tax Amount $3,044
Tax Year 2024
Lot Size 1.170 Acres
Acres 1.17
Property Description
Welcome to your dream lakeview retreat in the picturesque hamlet of Widewater! This private oasis boasts a sprawling acreage and a stunning bungalow that will capture your heart. It is only 15 minutes from town. Step inside and be greeted by a home that exudes elegance and comfort. With 4 spacious bedrooms and 3 luxurious bathrooms, there is ample space for your family and guests to unwind. The beautiful ensuite in the master bedroom is a sanctuary in itself, providing a serene escape after a long day. The heart of this home is the large kitchen, perfect for the culinary enthusiast. Imagine preparing delicious meals surrounded by top-of-the-line appliances and ample counter space. Two generous living rooms offer the ideal space for entertaining, providing a seamless flow for gatherings and memorable moments. Take your movie nights to a whole new level in the theatre room, where entertainment is at its finest. Enjoy the latest blockbusters with loved ones without ever leaving the comfort of your own home. No detail has been overlooked in this meticulously maintained property. The heated attached garage provides convenience and security for your vehicles as well as additional storage. Step out onto the large deck and bask in the abundant sunshine while taking in breathtaking views of the surrounding natural beauty. The interior of this home is bathed in natural light, creating an uplifting and inviting atmosphere. Renovated bathrooms add a touch of modern luxury, while a new tankless hot water tank guarantees endless hot showers. Furthermore, recent upgrades to the boiler system ensure optimal efficiency and comfort throughout the seasons. Situated on a generous 1.17-acre lot, this property offers ample space for outdoor activities and endless possibilities. From gardening to hosting summer parties, this expansive yard will be a haven for both children and adults alike. In addition to its remarkable features, this home offers the convenience of a renovated main-floor laundry, making household chores a breeze. Don't miss the opportunity to make this remarkable property your forever home and start living your dreams in this captivating lakeview sanctuary.
Location
Province AB
County Lesser Slave River No. 124, M.d. Of
Zoning HG
Direction N
Rooms
Other Rooms 1
Basement Finished, Full
Interior
Interior Features Breakfast Bar, Ceiling Fan(s), Double Vanity, High Ceilings, No Animal Home, No Smoking Home, Storage, Sump Pump(s), Tankless Hot Water, Vaulted Ceiling(s), Walk-In Closet(s)
Heating Boiler, In Floor
Cooling None
Flooring Carpet, Hardwood, Tile
Fireplaces Number 1
Fireplaces Type Living Room, Wood Burning
Appliance Dishwasher, Dryer, Electric Cooktop, Microwave, Refrigerator, Tankless Water Heater, Washer
Laundry Laundry Room, Main Level
Exterior
Garage Double Garage Attached, Parking Pad, RV Access/Parking
Garage Spaces 2.0
Garage Description Double Garage Attached, Parking Pad, RV Access/Parking
Fence None
Community Features Lake, Playground
Roof Type Asphalt Shingle
Porch Deck
Parking Type Double Garage Attached, Parking Pad, RV Access/Parking
Building
Lot Description Front Yard, Lawn, Irregular Lot, Landscaped
Foundation Poured Concrete
Sewer Public Sewer
Water Public
Architectural Style Acreage with Residence, Bungalow
Level or Stories One
Structure Type Vinyl Siding,Wood Frame
Others
Restrictions None Known
Tax ID 57750409
Ownership Private
Read Less Info
Want to know what your home might be worth? Contact us for a FREE valuation!

Our team is ready to help you sell your home for the highest possible price ASAP

"My job is to find and attract mastery-based agents to the office, protect the culture, and make sure everyone is happy! "







