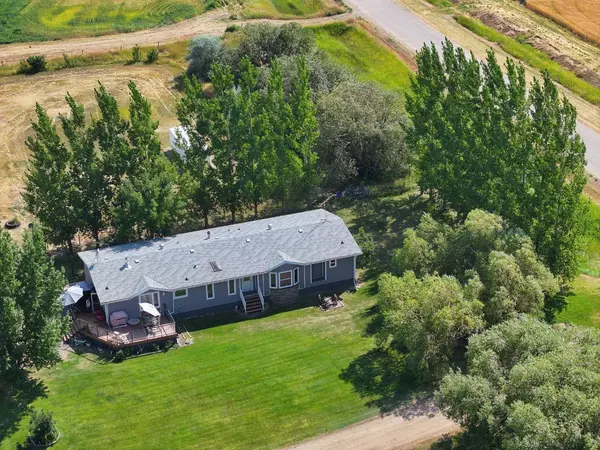$810,000
$849,900
4.7%For more information regarding the value of a property, please contact us for a free consultation.
3 Beds
3 Baths
2,225 SqFt
SOLD DATE : 10/15/2024
Key Details
Sold Price $810,000
Property Type Single Family Home
Sub Type Detached
Listing Status Sold
Purchase Type For Sale
Square Footage 2,225 sqft
Price per Sqft $364
MLS® Listing ID A2169129
Sold Date 10/15/24
Style Acreage with Residence,Bungalow
Bedrooms 3
Full Baths 2
Half Baths 1
Originating Board Lethbridge and District
Year Built 1998
Annual Tax Amount $2,051
Tax Year 2024
Lot Size 24.220 Acres
Acres 24.22
Property Description
Discover the perfect blend of rural charm and modern amenities on this expansive acreage, featuring two residences ideal for multi-generational living or rental income. Nestled on fertile land, this property boasts a combination of hay crops and pasture, perfect for your livestock or equestrian dreams. There is a total of 24.22 acres with two residences on the property, a 2225 sq ft 1998 modular home and a 1229 sq ft older home that is currently is currently rented out. There is approximately 15 acres under 5x5 wheelines with 16 pairs of 8" mainline and a 301 International pumping unit with a Monarch pump. There are 24.22 acres of BRID permanent water rights. There is a 30'x74' workshop as well as many other buildings of various size used for storage and a 2750 bushel Westeel Rosco steel bin. Whether you’re looking for a private retreat or a productive farming venture, this property offers endless possibilities. Don’t miss your chance to own this versatile property.
Location
Province AB
County Taber, M.d. Of
Zoning AG
Direction NW
Rooms
Other Rooms 1
Basement None
Interior
Interior Features Open Floorplan, Vaulted Ceiling(s), Vinyl Windows
Heating Forced Air
Cooling None
Flooring Carpet, Laminate, Vinyl
Fireplaces Number 1
Fireplaces Type Gas
Appliance Dishwasher, Microwave, Range, Refrigerator, Trash Compactor, Washer/Dryer
Laundry Main Level
Exterior
Garage Off Street
Garage Description Off Street
Fence Fenced
Community Features Schools Nearby
Roof Type Asphalt Shingle
Porch Deck
Parking Type Off Street
Building
Lot Description Farm, Garden, Landscaped, Level, Treed
Building Description Mixed, 30'x74' Shop, 30'x45.5' Storage Building, 8'x10.5' Steel Shed, 8'x12' Sheep Shed
Foundation Other
Architectural Style Acreage with Residence, Bungalow
Level or Stories One
Structure Type Mixed
Others
Restrictions None Known
Tax ID 56754044
Ownership Private
Read Less Info
Want to know what your home might be worth? Contact us for a FREE valuation!

Our team is ready to help you sell your home for the highest possible price ASAP

"My job is to find and attract mastery-based agents to the office, protect the culture, and make sure everyone is happy! "







